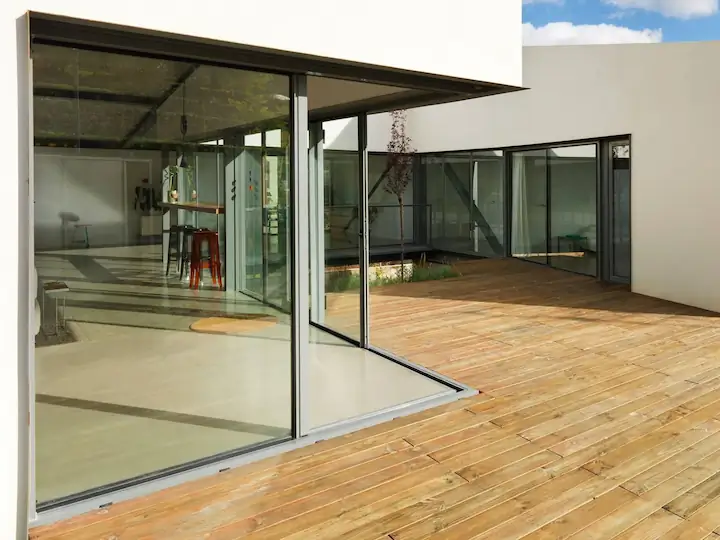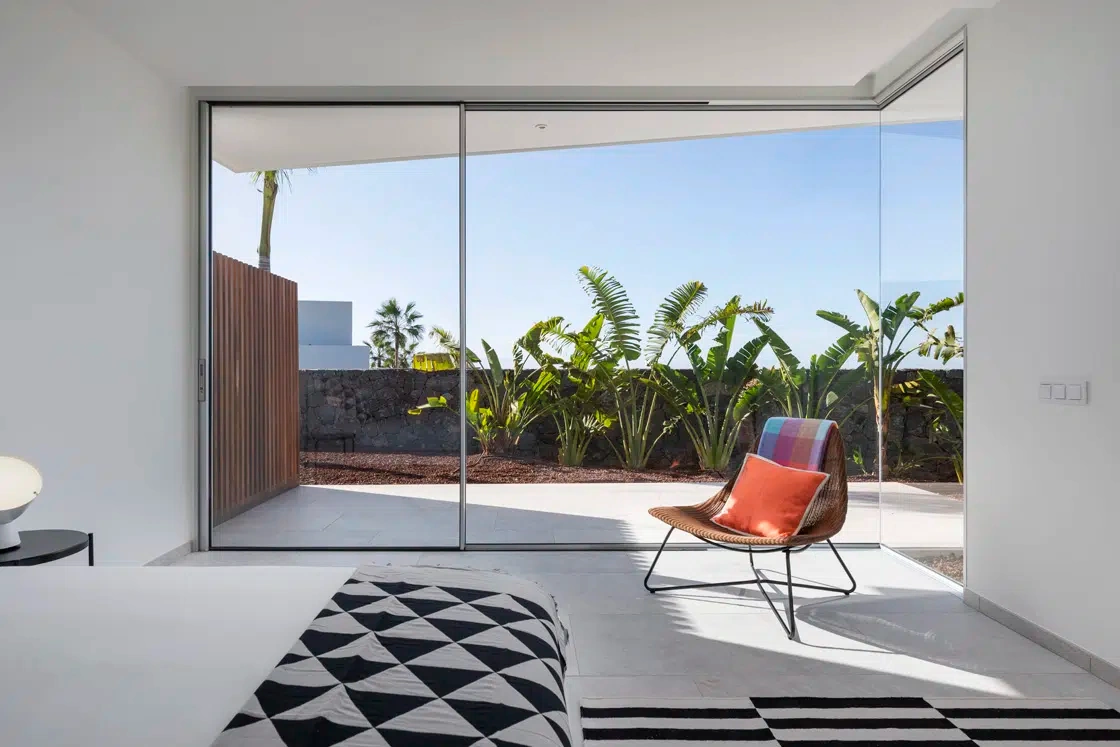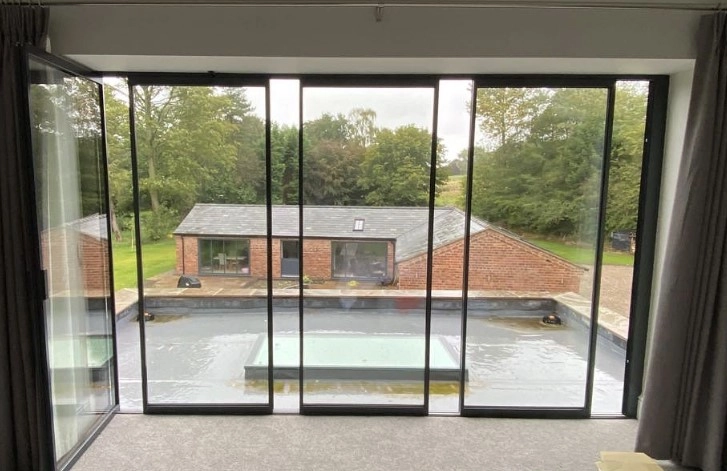Zero Threshold Sliding Patio Doors: Technical & Design Guide
Table of Contents

What Are Zero Threshold Sliding Patio Doors?
Zero threshold sliding patio doors remove the step between indoor and outdoor spaces, creating flat access from one area to another. Modern glass panel systems slide smoothly along specially designed tracks set into the floor, while maintaining weather protection through their design and construction techniques and proper drainage.

Basic Components of Zero Threshold Systems
The track system forms the heart of zero threshold sliding patio doors, sitting flush with both interior and exterior floor levels. Rather than traditional raised tracks, a sunken channel houses specially designed rollers and runners that allow the glass panels to move smoothly. Weather-resistant seals line the channels, working alongside drainage systems to keep rain and debris out.
Hidden mechanisms within the frame manage the weight distribution of these floor to ceiling sliding doors, preventing sagging or misalignment over time. Each panel rides on precision-engineered bearings, allowing even large glass sections to glide with minimal force despite their substantial weight.
How Flush Thresholds Keep Water Out
Flush threshold designs rely on carefully planned drainage channels beneath the door tracks. Water flows through small gaps in the track system into collection points, then drains away through underground pipes or surface channels. Special brushes and gaskets between panels block wind-driven rain while maintaining the smooth operation of zero threshold sliding doors.
Advanced weatherproofing systems protect against British weather conditions through multi-point sealing. Rubber gaskets compress when the doors close, forming tight barriers against drafts and moisture. The frame design includes internal drainage paths that direct any water that might enter straight to the external drainage system, preventing pooling or seepage into interior spaces.
Drainage System Design
Modern zero threshold sliding patio doors use multi-level drainage methods to manage water. Primary channels catch immediate rainfall, while secondary systems handle any moisture that bypasses the first line of defence. Drainage paths slope gently outward, encouraging water to flow away from the building naturally.
The entire system works as one unit – tracks guide the doors, seals block the elements, and drainage channels remove water. Professional installation ensures proper alignment of all components, maintaining both smooth operation and weather protection.
Where to Use Zero Threshold Sliding Patio Doors
The placement of zero threshold sliding patio doors demands careful thought about room usage, traffic patterns, and practical needs. Specific spaces in your home might benefit more than others from flush threshold access, particularly areas where people move frequently between inside and outside.
Kitchen Extensions
Modern kitchen extension sliding doors create wide openings that let you carry plates and dishes smoothly between indoor and outdoor dining spaces. A level threshold proves invaluable when moving heavy pots or kitchen equipment to outdoor cooking areas, while also preventing trip hazards during busy meal preparations.
The connection between kitchen and garden becomes more practical with zero threshold sliding patio doors, especially in properties where outdoor dining happens regularly. Summer barbecues and garden parties flow naturally when guests can move easily between food preparation areas and outdoor seating. Floor materials need careful selection – porcelain tiles or treated stone work well, offering grip while resisting moisture and food spills.
Living Spaces and Garden Rooms
Zero threshold sliding doors shine in living areas that open onto patios or decked spaces. The removal of steps or raised thresholds means furniture can be moved easily between spaces, allowing seasonal rearrangement of seating areas. Garden furniture finds new use indoors during winter months, while indoor pieces can create comfortable outdoor lounging spots in summer.
Sliding dining room doors without raised thresholds make perfect sense in spaces used for entertaining. Tables can be positioned across the threshold line during parties, effectively doubling the usable dining space. The flat access allows chairs to slide smoothly between positions without catching or scraping.
Multi-generational Living Spaces
Families sharing homes across generations find zero threshold sliding patio doors particularly valuable. Wheelchair users navigate easily through these openings, while people using walking frames or pushchairs appreciate the lack of obstacles. The improved access helps older family members maintain independence in using outdoor spaces.
Home offices and hobby rooms connected to gardens benefit from zero threshold sliding doors. Artists and crafters can move materials and equipment outside to work in natural light, while gardeners appreciate easy access when bringing plants or tools inside during poor weather.

Other Practical Applications
Ground floor bedrooms gain extra appeal with zero threshold sliding doors leading to private garden areas. People with limited mobility can enjoy direct garden access, particularly beneficial in properties adapted for assisted living. Morning sun and fresh air become more accessible, improving quality of life for those who spend more time in their rooms.
Regular family spaces see improved daily use patterns with zero threshold doors. Children can play freely between house and garden while remaining in sight of parents, and pets move naturally between spaces without creating bottlenecks at doorways. The flat threshold reduces cleaning needs, as dirt and leaves don’t collect in track systems or door frames.
Building Requirements for Zero Threshold Doors
Installing zero threshold sliding patio doors requires careful planning and specific structural preparations. Ground conditions, floor levels, and drainage paths must meet strict specifications to ensure reliable operation and weather protection.
Ground Preparation Work
Proper foundation work stands at the centre of successful zero threshold sliding patio door installation. The concrete base needs precise levelling across its entire span, with allowances made for drainage channels and door tracks. Load-bearing calculations determine the required foundation depth, which varies based on soil type and local building regulations.
Existing properties often need substantial groundwork modifications. The surrounding soil must allow proper water dispersal, while the foundation should resist movement from frost or changing moisture levels. Sandy soils might need additional stabilisation, whereas clay-heavy ground could require extra drainage measures.
When renovating period properties, zero thresholds may not be feasible when original floor joists sit at different heights. Adjusting floor levels involves careful assessment of the building’s structure, particularly in homes with wooden floors or irregular stone foundations.
Alternative Door Styles With Zero Thresholds
Zero threshold sliding patio doors represent just one option for level-access openings between spaces. Different door systems suit varying architectural styles and practical requirements, each bringing unique advantages to specific situations.

Slide and Stack Doors
Slide and stack door systems, also known as slide and turn doors, offer greater flexibility than standard sliding configurations. These doors move along flush tracks before pivoting to stack neatly against walls, creating wider openings than conventional zero threshold sliding patio doors. Each panel operates independently, allowing partial opening patterns that adapt to changing weather conditions or space needs.
The stacking mechanism works particularly well for L-shaped rooms or awkward spaces where traditional sliding panels might limit furniture placement.
When fully opened, these systems leave no central mullions or visible tracks, just a completely clear opening with a flat threshold throughout. Glass panels can stack either inside or outside, depending on space availability and user preferences.
Comparing Door Systems
Standard zero threshold sliding doors excel in straight-line applications where simple operation takes priority. Their robust design handles frequent use well, making them ideal for main access points or high-traffic areas. The direct sliding action requires minimal maintenance compared to more complex systems.
Slide and stack configurations suit properties where maximum opening width matters more than quick operation. These systems need more clearance space for the stacked panels but compensate by offering greater flexibility in opening patterns. Zero threshold sliding doors might work better for everyday convenience, while stack systems shine during summer parties or special occasions.
Installation Differences
Zero threshold sliding patio doors typically need less complex preparation work than their sliding-stacking counterparts. The simpler track system requires fewer building modifications, potentially reducing installation costs and time. However, the fixed panels limit the maximum clear opening to around half the total width.
Stack systems demand precise alignment of multiple track components to ensure smooth operation. The additional mechanical complexity means more potential adjustment points during installation, requiring experienced fitters who understand the system’s specifics. The reward comes in the form of nearly unlimited opening configurations.
Weather Performance Comparison
British weather poses challenges for all door systems, but different designs handle these challenges in distinct ways. Traditional zero threshold sliding doors rely on overlapping panels and compression seals to block wind and rain. The sliding action naturally sheds water, while the simple mechanics leave fewer gaps for drafts to penetrate.
Sliding-stacking systems use multiple seals at each panel junction, creating several barriers against the elements. The ability to partially open specific panels allows for controlled ventilation while maintaining protection from rain. During severe weather, the multi-point locking mechanisms on each panel provide extra security against wind pressure.
Maintenance Requirements
Regular cleaning of tracks remains essential for all zero threshold systems, but the frequency and method vary by door type. Standard sliding doors benefit from simple horizontal tracks that users can quickly sweep or vacuum. The straightforward mechanism means fewer wearing parts to maintain or replace over time.
Stack systems need attention to more components, including the pivot points and multiple roller sets. The complex interaction between panels requires periodic adjustment to maintain optimal performance. Professional servicing might be needed more often than with simpler sliding systems, though modern materials reduce this requirement compared to older designs.
Design Tips for Zero Threshold Sliding Patio Doors
The visual appeal of level-access doors depends heavily on thoughtful design choices that match your property’s style. From frame finishes to flooring materials, each element plays a part in creating a cohesive look.
Frame Colours and Styles
Bespoke sliding doors allow for precise colour matching to existing windows or architectural features. Powder-coated aluminium frames offer excellent durability while providing design flexibility – matte finishes reduce visible fingerprints, while metallic coatings add subtle depth to the frame’s appearance.
Paint finishes need careful selection in zero threshold sliding patio doors. Dark colours absorb more heat, potentially causing minimal frame expansion in direct sunlight. Lighter shades reflect heat better but might show dirt more readily near ground level. Multi-coat systems improve resistance to ground-level wear from feet and furniture.
Garden Design Matching
Paved areas immediately outside zero threshold doors benefit from careful material selection. Angular paving patterns draw attention away from necessary drainage channels, while curved designs guide foot traffic naturally through the space. Varying paver sizes creates visual interest without compromising the practical benefits of flush thresholds.
Planting schemes near zero threshold sliding doors need special attention. Low-maintenance plants reduce debris near tracks, while careful positioning prevents root systems from interfering with drainage. Raised beds and containers allow greenery close to doors without risking foundation issues.
Lighting
Strategic lighting improves safety around zero threshold openings after dark. Low-level LED strips can highlight the door line without creating glare, while subtle up-lighting of nearby features helps define spaces at night. Motion sensors provide automatic illumination for occasional access while keeping running costs low.
Interior lighting schemes should account for the larger glass areas in zero threshold sliding doors. Adjustable lighting helps balance natural and artificial light throughout the day. Wall-mounted fittings avoid shadows across walkways, while carefully positioned downlights prevent reflection issues in the glass.
Material Coordination
Modern zero threshold sliding patio doors work well with varied handle designs. Minimal handles maintain clean lines while providing good grip, and finish options range from brushed steel to powder-coated colours. Longer handle designs improve usability for people with limited grip strength.
Hardware finishes influence the overall appearance substantially. Stainless steel components resist weathering at ground level, while colour-matched items reduce visual interruption of frame lines. Special coatings improve durability where handles meet most frequent use.
We’d Love to Help You
Vision Glass Doors is a designer, manufacturer, and installer of premium door systems. We are a family run business with over 20 years’ experience and 5,000 installations across the UK.
Our leading range of door systems include Ultra Slim – Slide and Turn Doors, Slimline Sliding Patio Doors and Frameless Glass Doors. Suitable for various internal and external applications, they are applicable to residential and commercial projects.
Click Quick Quote Online for a free quotation within 24 hours. Alternatively, call or email us on 01582 492730 or at info@visionglassdoors.co.uk.

