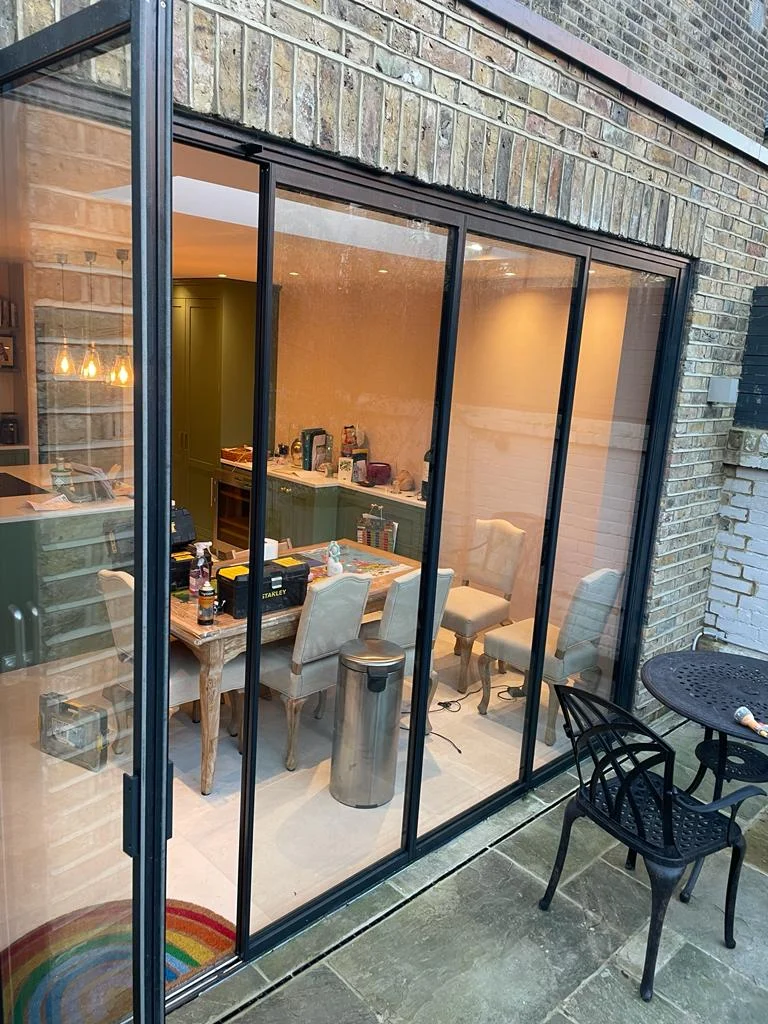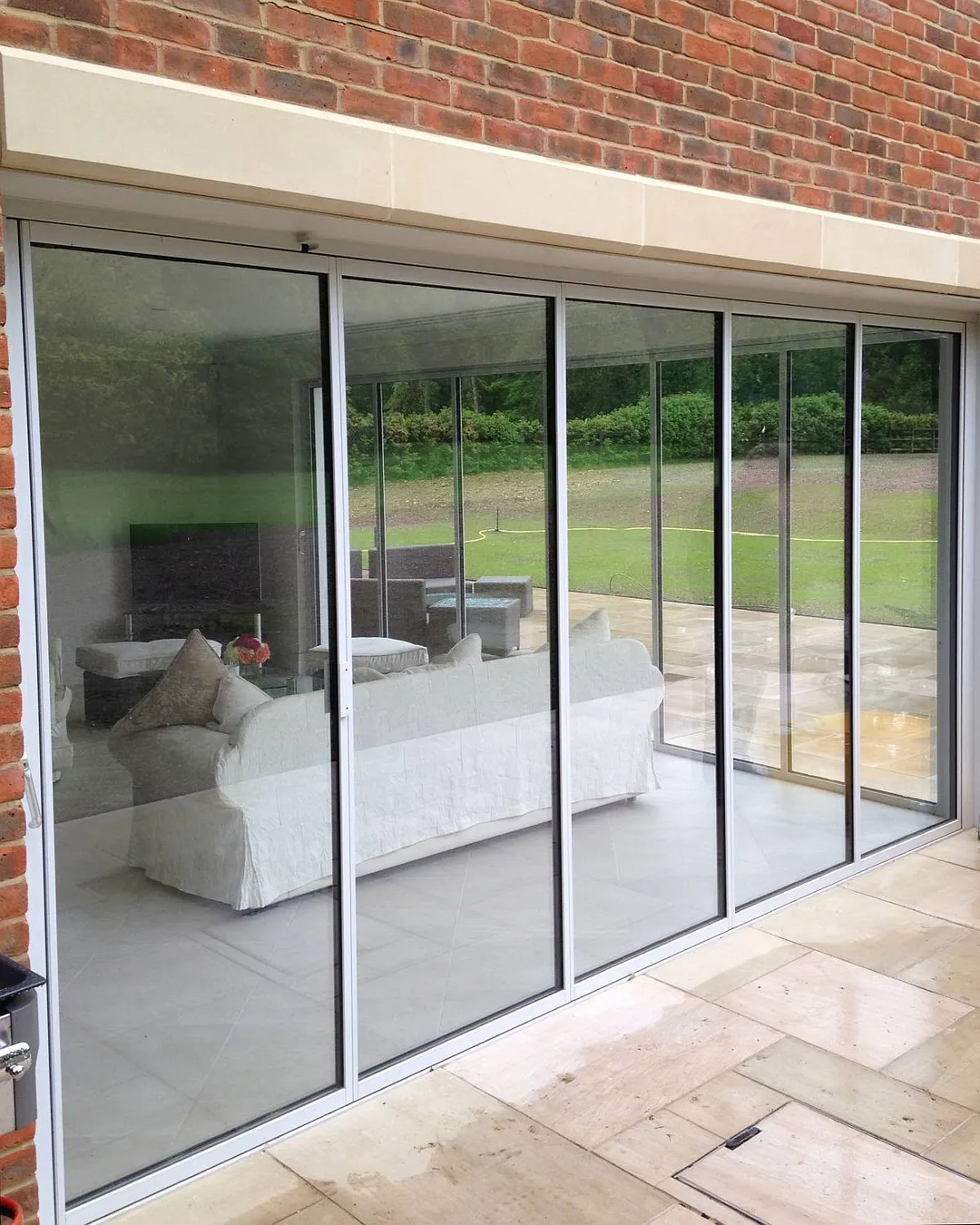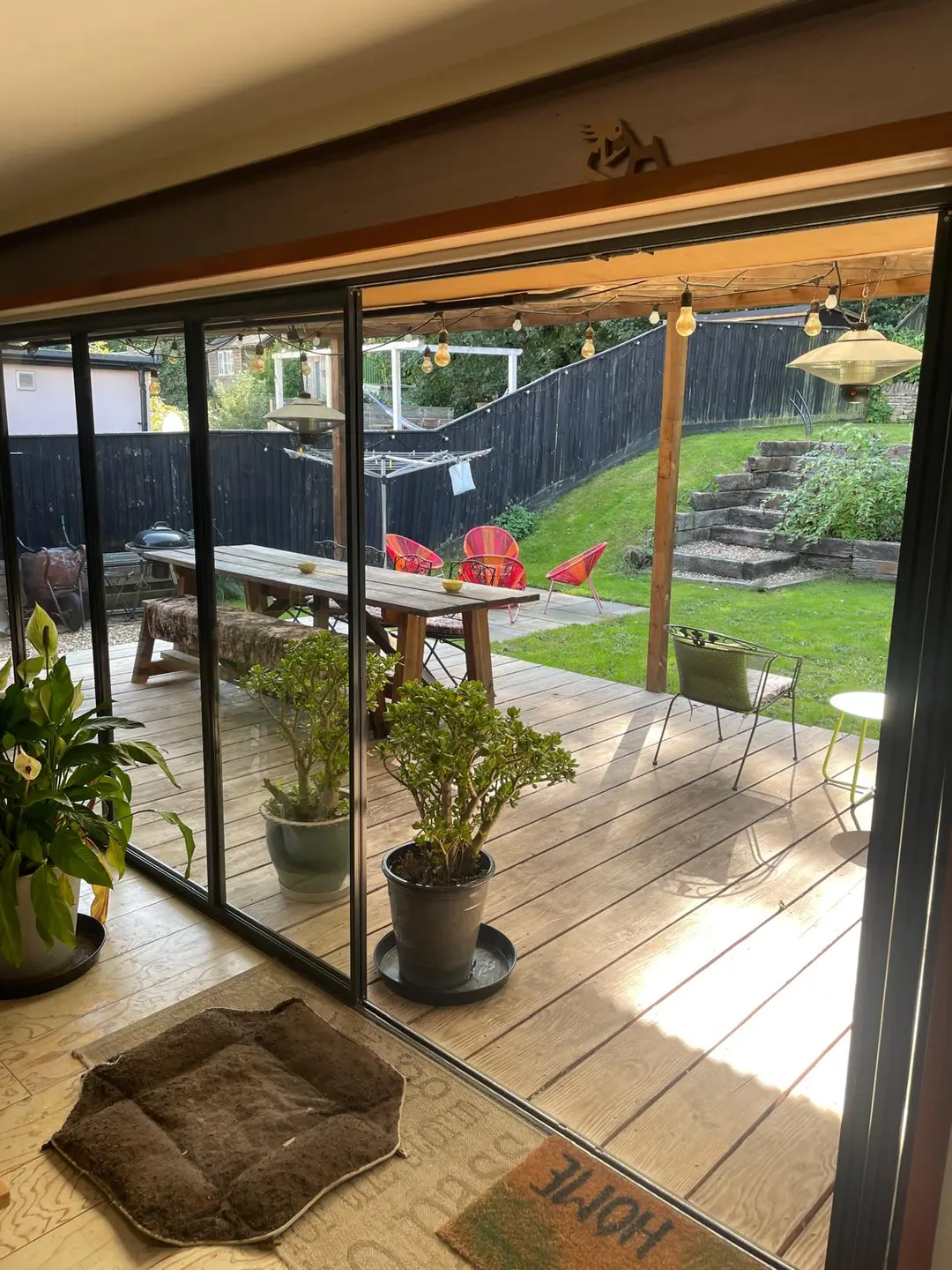Zero Threshold Bifold Doors: Technical Guide & Tips
Table of Contents

How Zero Threshold Bifold Doors Work
Zero threshold bifold doors represent one of the most sought-after door styles for modern British homes, combining practicality with clean design.
Parts of a Zero Threshold System
Flush threshold systems rely on a sophisticated combination of specially engineered components working together. Rather than using a raised lip at the base of the door frame, these systems incorporate a recessed track that sits perfectly level with both your indoor and outdoor flooring. The tracking mechanism guides the door panels smoothly along their path while staying completely flat against the ground.
Unlike low threshold bifold doors which still maintain a small step, zero threshold bifold doors eliminate any raised elements between spaces. The type of threshold used makes a substantial difference in daily life – while standard systems have a lip of at least 15mm, flush bifold doors create a completely level surface from one side to the other.
Weather Protection Without a Raised Lip
Many homeowners worry about water ingress with flush threshold designs. Modern bi-folding doors overcome this challenge through carefully designed drainage channels built directly into the frame and threshold area. Hidden drainage ports carry water away from the threshold area, while precision-engineered seals prevent drafts and maintain thermal efficiency.

Flush Track Design Options
The recessed track forms the foundation of any zero threshold system. Manufacturers offer different track configurations to match specific installation requirements. Some designs feature a single continuous channel, while others use split tracks with independent rollers for each door panel. The most advanced bifolding doors often combine robust aluminium tracks with specialised bearings that ensure smooth operation despite their ultra-low profile.
Track durability depends heavily on material choice. Marine-grade stainless steel and anodised aluminium prove particularly well-suited to British weather conditions. These materials resist corrosion while maintaining their smooth operation over many years of use. The tracks must also withstand regular foot traffic without showing wear, since they sit flush with the floor surface.
Making Homes More Accessible with Zero Threshold Bifold Doors
Zero threshold bifold doors give homeowners unprecedented control over their living spaces. The absence of a step-over point at the threshold creates unrestricted movement between rooms and outdoor areas.
Benefits for Wheelchair Users
Moving through doorways in a wheelchair requires precise navigation, but zero threshold bifold doors remove this challenge entirely. The flat floor surface means no momentum is lost when crossing between spaces, while wider door panels provide ample clearance for comfortable passage. Bi-fold doors with standard thresholds often require assistance or extra effort to navigate, yet their zero threshold counterparts allow independent movement.
Many wheelchair users find that standard cill options restrict their independence at home. Zero threshold bifold doors tackle this issue head-on by completely removing the barrier. The tracking system sits flush with surrounding floor surfaces, letting wheels glide smoothly across without catching or jarring.
Child and Elderly Safety Features
Traditional door thresholds pose trip hazards that can be particularly dangerous for young children and older adults. Zero threshold folding doors eliminate these risks while maintaining excellent weatherproofing capabilities. The flat surface proves especially valuable for elderly residents who might use walking frames or have reduced mobility.
Parents of toddlers often worry about bumps and falls around door areas. The complete removal of the threshold creates a safer environment where little ones can move freely between spaces without obstruction. This design particularly helps during those early walking stages when balance is still developing.
Moving Between Spaces Smoothly
Zero threshold bifold doors shine when it comes to ease of access throughout the day. Whether carrying shopping bags from the car or moving furniture during spring cleaning, the level threshold removes common frustrations. The design allows for smooth passage of wheeled items like pushchairs, garden equipment, or serving trolleys.
The morning rush becomes simpler when there’s no threshold to navigate. Children can safely carry their school bags outside, and pets can move freely between house and garden. Hosting garden parties or indoor gatherings becomes more straightforward too – guests can mingle between spaces naturally, and serving food outdoors no longer requires careful stepping over raised door frames.
Accessibility Requirements
Building regulations set specific standards for accessibility in homes, particularly in new builds and major renovations. Zero threshold bifold doors often exceed these requirements, providing more than the minimum clearances and gradients needed for wheelchair access. The flush floor design helps meet Part M compliance while offering practical benefits for all household members.
When planning home improvements focused on accessibility, door thresholds rank among the most important elements to address. Installing zero threshold bifold doors creates lasting improvements to mobility around the home. Their design principles focus on universal access – making movement easier for everyone regardless of age or physical capability.
Floor Planning for Zero Threshold Bifold Doors
Planning your flooring requires careful thought when installing zero threshold bifold doors, as the right combination of materials and gradients ensures proper water management and smooth operation.

Choosing Compatible Indoor Flooring
Floor materials near zero threshold bifold doors must withstand varying temperatures and occasional moisture while maintaining their appearance. Natural stone tiles offer excellent durability and resist water damage, making them ideal for areas around door openings. Porcelain tiles provide another robust option, available in styles that match many interior design schemes.
Hardwood flooring needs special attention when paired with zero threshold folding doors. While solid wood can work beautifully, it requires proper sealing and regular maintenance to prevent warping from moisture exposure. Engineered wood often proves more suitable, offering natural wood appearance with improved stability near door openings.
Slim profile bifold doors work particularly well with modern flooring materials like luxury vinyl tiles. These materials maintain their shape despite temperature changes and can be fitted right up to the door track without risking damage. Their water-resistant properties make them especially suitable for British homes, where rain might occasionally blow in through open doors.
Outdoor Surface Requirements
The external flooring gradient plays a vital part in weather performance. A slight fall away from the house directs water away from zero threshold bifold doors while remaining imperceptible to people walking across it. Proper planning of this gradient prevents pooling without creating any noticeable slope.
External surfaces must complement interior floor heights precisely. Stone or concrete paving slabs offer excellent stability and can be laid to exact heights. Composite decking provides another practical option, though installation requires careful calculations to align perfectly with interior floor levels.
Hidden Drainage Systems
Keeping zero threshold bifold doors weather tight depends largely on invisible drainage systems beneath the surface. Discrete drainage channels hidden within the floor construction carry away any water that might penetrate past the door seals. These channels connect to wider drainage systems, ensuring long-term protection against water ingress.
Linear drains installed just outside the door line provide an extra layer of protection. These slim grates sit flush with the paving, collecting surface water before it reaches the threshold area. The drainage system’s capacity must match local rainfall patterns – areas with heavy precipitation need wider channels and more drainage points.
Modern channel drain designs incorporate features like self-cleaning slopes and removable debris traps. Regular maintenance access points allow for easy cleaning of these systems without disrupting the floor surface. Some systems even include heating elements to prevent ice formation during winter months.
Professional Installation Requirements
Installing flooring around zero threshold bifold doors demands precision. Professional installers measure floor levels repeatedly during the process, ensuring perfect alignment between interior and exterior surfaces. Moisture barriers and waterproof membranes must be fitted correctly beneath floor finishes to prevent long-term issues.
The sub-floor preparation determines the success of the installation. Concrete bases need proper curing time and moisture testing before final floor finishes can be laid. Timber sub-floors require additional reinforcement near the door area to prevent movement that could disrupt the threshold alignment.
Professional contractors will ensure expansion gaps are correctly placed around the door frame while remaining hidden from view. These gaps allow natural movement of building materials without compromising the flush threshold design. The final floor finishing must maintain consistent levels across different materials, creating an uninterrupted surface from one space to another.
Design Ideas Using Zero Threshold Bifold Doors
Zero threshold bifold doors open up countless possibilities for room layouts and garden connections. Their distinctive design allows homeowners to reimagine how they use their spaces throughout the year.
Merging Kitchen and Garden Spaces
Modern kitchens benefit immensely from zero threshold bifold doors, particularly in properties where outdoor dining features prominently. Wide openings let cooking aromas drift outside rather than lingering indoors, while making it simple to carry plates and dishes to garden dining areas. Kitchen islands positioned near the doors create natural gathering spots that work equally well for indoor or outdoor entertaining.
Summer barbecues become more practical with this setup. Food preparation can happen in the kitchen while maintaining easy communication with guests outside. The flat threshold means no awkward steps when carrying hot dishes or drinks trays between spaces.
Interior bifold doors installed between the kitchen and living areas can mirror the style of external zero threshold folding doors. This approach creates a cohesive look throughout the house while maintaining the practical benefits of level flooring everywhere. The matching door styles help establish visual continuity from the front of the house through to the garden.
Living Room Garden Connections
Living rooms that incorporate zero threshold bifold doors gain flexibility in furniture placement. Seating arrangements can span indoor and outdoor areas without creating awkward divisions. Garden furniture placed near the doors extends the usable living space, particularly valuable in compact bifold doors installations where space efficiency matters most.
The absence of a threshold creates interesting possibilities for floor-level furniture like ottoman seating or low coffee tables. These pieces can be easily moved between inside and outside depending on the weather or occasion. Reading nooks positioned near the doors benefit from natural light while staying protected from the elements.

Glass and Frame Choices
Glass specifications for zero threshold bifold doors need careful planning to balance thermal performance, safety, and aesthetics. Double-glazed panels with low-emissivity coatings help maintain comfortable indoor temperatures year-round. Toughened safety glass comes standard in these installations, providing peace of mind for families with children or pets.
Solar control glass options reduce heat gain during summer months without sacrificing natural light levels. This proves particularly valuable in south-facing installations where direct sunlight might otherwise overheat the room. Some homeowners opt for self-cleaning glass coatings to reduce maintenance needs, especially useful for upper floor installations where access might be limited.
Frame materials and colours should complement existing architectural features while meeting practical requirements. Powder-coated aluminium frames offer excellent durability and slim sightlines, available in hundreds of RAL colours to match or contrast with your property’s colour scheme. Timber frames bring warmth and character but require more regular maintenance to maintain their appearance and weather resistance.
Design Considerations for Different Room Types
Home offices benefit particularly from zero threshold bifold doors, creating bright workspaces with easy access to fresh air throughout the day. Positioning desks to face the garden while leaving clear access to the doors helps improve productivity and wellbeing.
Small rooms can feel substantially larger when fitted with zero threshold bifold doors. The uninterrupted floor surface tricks the eye into seeing the outdoor space as part of the room. This visual effect works especially well in dining rooms, where the doors can open fully to extend dinner parties into the garden on warm evenings.
Material Coordination
Floor materials should work together to emphasise the continuous surface created by zero threshold bifold doors. Large-format tiles laid in matching patterns inside and out create striking visual impact. Alternatively, contrasting materials like wood flooring inside and stone paving outside can define different zones while maintaining the level threshold.
Wall finishes around the door frame deserve special attention. Light colours help emphasise the connection with outdoor spaces, while matching internal and external wall treatments near the doors creates visual harmony. Some homeowners continue their internal wall finishes onto external surfaces near the doors, creating sheltered outdoor areas that feel like natural extensions of the house.
We’d Love to Help You
Vision Glass Doors is a designer, manufacturer, and installer of premium door systems. We are a family run business with over 20 years’ experience and 5,000 installations across the UK.
Our leading range of door systems include Ultra Slim – Slide and Turn Doors, Slimline Sliding Patio Doors and Frameless Glass Doors. Suitable for various internal and external applications, they are applicable to residential and commercial projects.
Click Quick Quote Online for a free quotation within 24 hours. Alternatively, call or email us on 01582 492730 or at info@visionglassdoors.co.uk.

