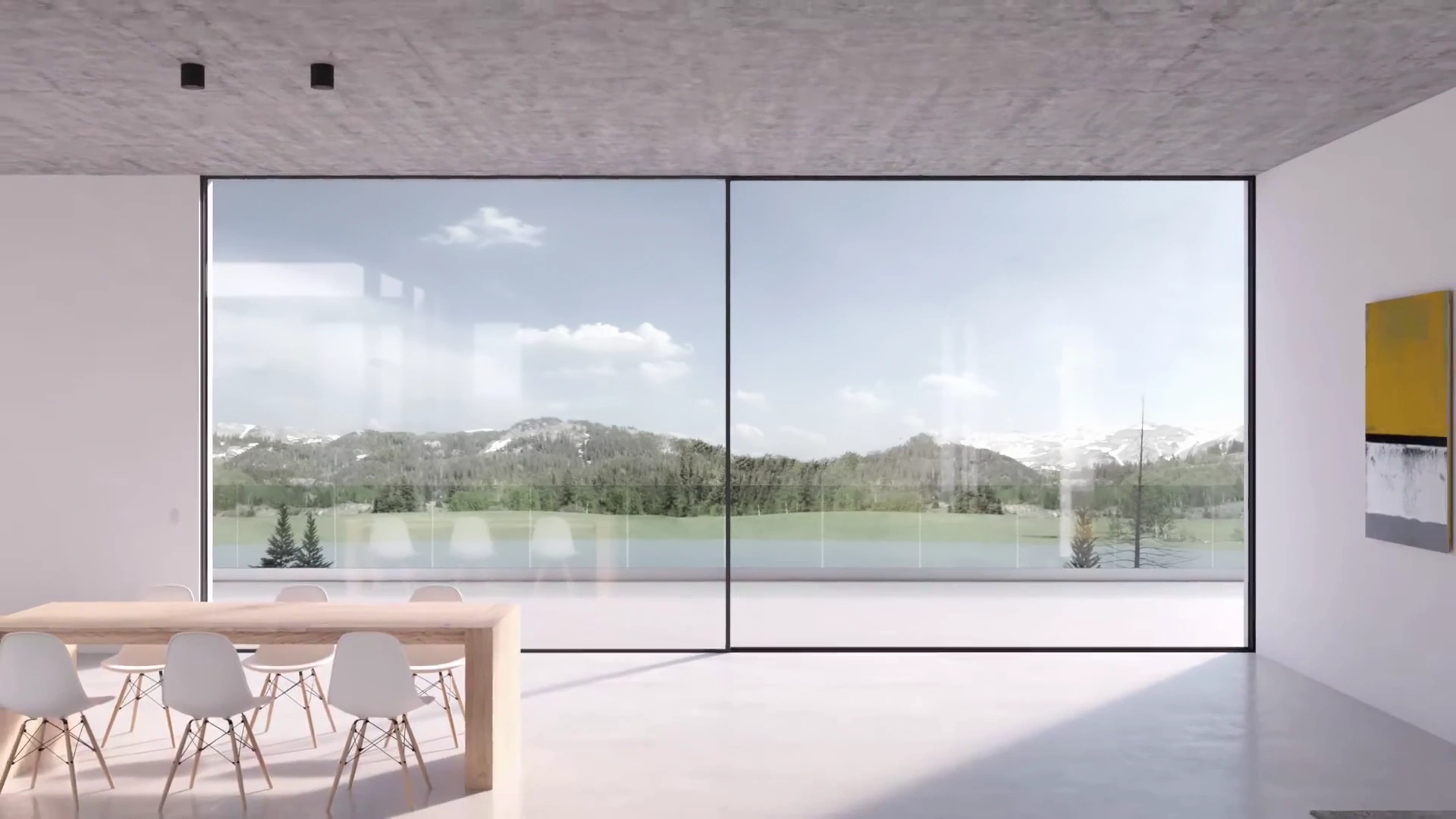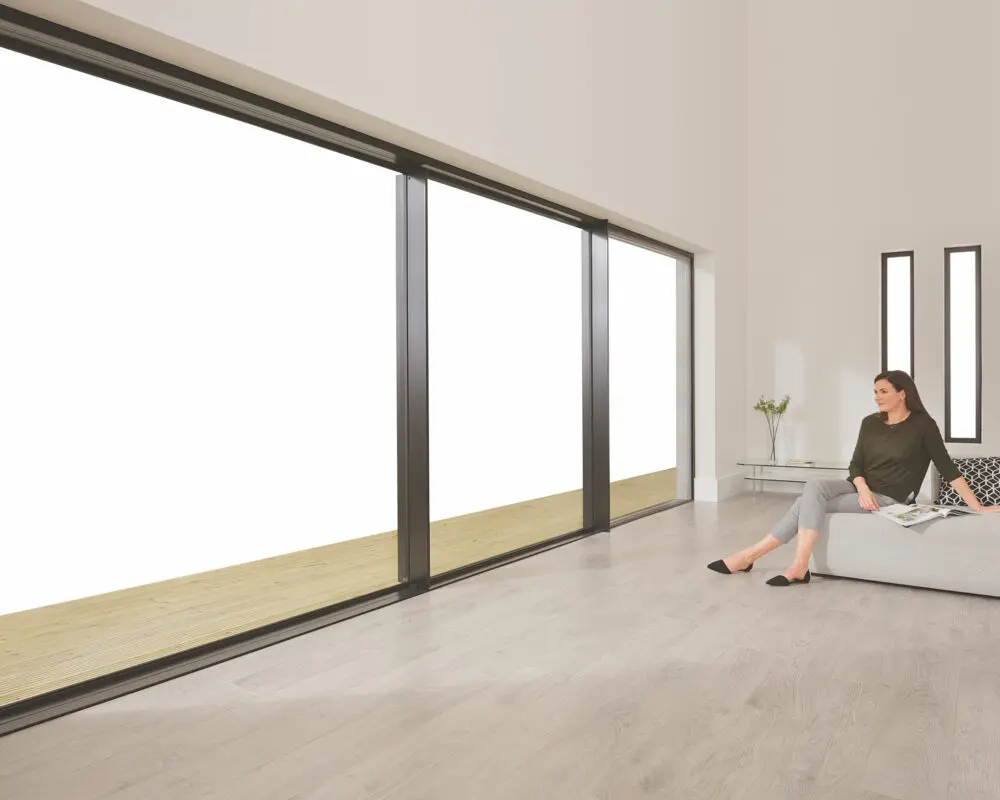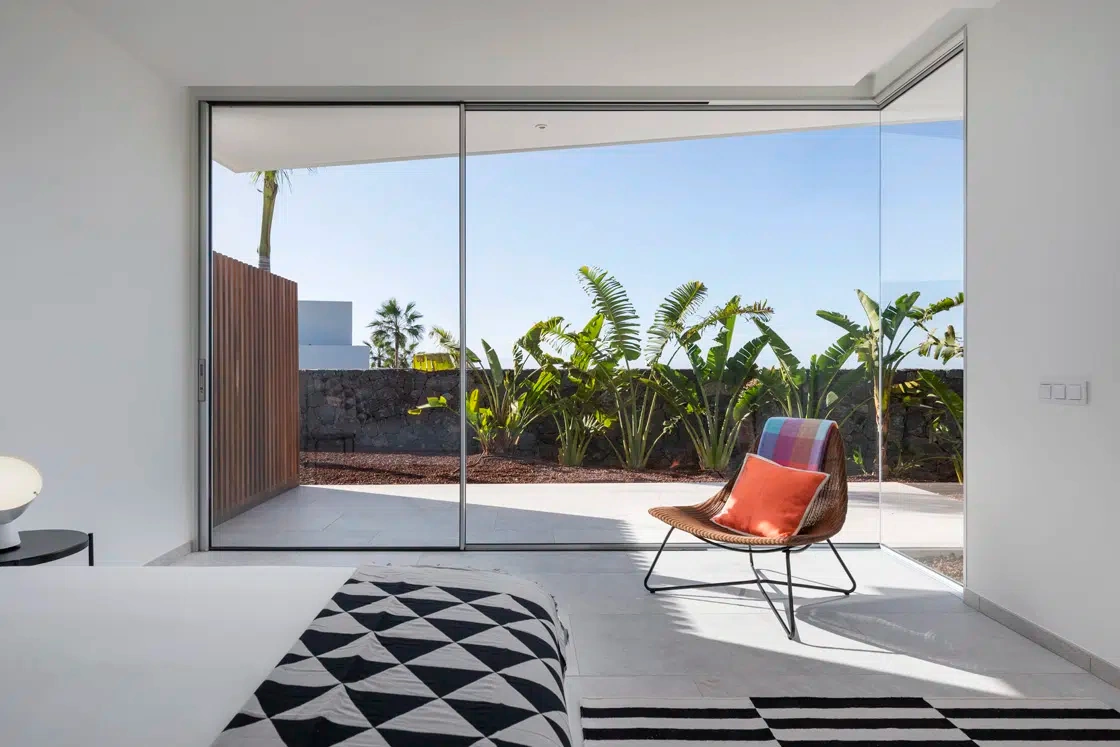Slim Profile Aluminium Sliding Doors: Buyer’s Guide
Table of Contents

What Makes a Profile ‘Slim’ in Sliding Door Design
Modern slim profile aluminium sliding doors represent a remarkable shift in door design, with frames now measuring a fraction of their previous size. Glass panels dominate the entire structure, taking up nearly the full visible surface area and creating broader, more open views to the outside.
Measuring Frame-to-Glass Ratios
A slim frame reduces visible aluminium to its absolute minimum, often measuring just millimetres in width at the interlock – the point where two panels meet. Leading manufacturers of slimline sliding doors achieve these minimal proportions through precision and advanced thermal breaks, which maintain strength despite the reduced frame size. The frame-to-glass ratio in premium systems can reach as high as around 95% glass to 5% frame, producing panoramic views that were impossible with older systems.

Modern Sightline Standards
The central meeting point between panels in slim profile aluminium sliding doors often use specialised interlocking mechanisms that keep the visible frame width small while maintaining security and weather resistance.
The smallest frames now available use reinforced aluminium sections paired with multi-point locking systems. Premium full height patio doors can span from floor to ceiling using these reduced profiles, with glass panels held securely in place by precisely engineered frame sections.
Multi-chambered profiles and thermal barrier technology work together to prevent heat loss through the slender frame components.
Engineering Principles
Slim profile aluminium patio doors rely on advanced metallurgy and precise manufacturing methods. The frame sections undergo specific heat treatment processes to gain extra strength, letting them support large glass panels despite their reduced size. Modern production techniques shape the aluminium profiles to exact tolerances, creating robust yet minimal frames that meet strict building regulations.
Slim Profile Aluminium Sliding Doors in Modern Architecture
Modern British architecture increasingly favours minimal frame designs that forge stronger connections between living spaces and gardens. Slim profile aluminium sliding doors lead this shift away from chunky frames and small windows towards expansive glass walls that open up entire façades.
Merging Living Spaces
Glass walls made with slim profile aluminium sliding doors reshape how we use our homes. Wide openings let people move naturally between spaces, while reduced frame sizes make the barrier between inside and out less obvious. Internal aluminium doors built with the same minimal profiles can carry this design approach throughout the property, maintaining visual consistency from room to room.
Impact on Natural Light
Light penetration through modern glass walls produces bright, welcoming interiors that feel more spacious. The slim frames block minimal daylight, letting natural illumination reach deeper into living areas. When closed, slim profile aluminium patio doors still provide excellent visibility and light transmission thanks to their minimal visible frame sections.
Solar Gain Management
Advanced glass coating technology works alongside the slim frames to control heat from sunlight. Low-emissivity glass reflects unwanted heat while maintaining high light transmission, preventing rooms from overheating in summer without sacrificing brightness. Glass specifications can be tailored to suit different aspects of the building, with solar control coatings proving particularly valuable on south-facing installations.
Design Evolution
Historical sliding door systems used bulky frames to support their weight, but modern slim profile aluminium sliding doors employ sophisticated design to reduce visible frame sizes. Contemporary 3 panel sliding doors or 4 panel sliding doors can span impressive widths while maintaining slim sightlines, thanks to precision-engineered running gear that handles substantial weights smoothly.

Architectural Applications
Period properties benefit from slim profile aluminium sliding doors just as much as contemporary builds. Victorian and Edwardian homes gain improved garden views without compromising their character, while modern extensions use minimal frames to create striking glass walls. The slim profiles work particularly well in renovations where the goal is to improve natural light levels while respecting the original architecture.
Houses with open-plan layouts make extensive use of large sliding doors to divide spaces flexibly. Slim profile aluminium sliding doors installed between kitchen-diners and gardens improve the usefulness of outdoor areas by making them feel like natural extensions of the living space. The minimal frames avoid creating visual barriers that might otherwise interrupt sight lines through the property.
Glass Panel Configurations
Multi-panel setups allow for various opening configurations to suit different spaces and usage patterns. Two-panel systems suit smaller openings while maintaining the benefits of slim frames, and larger installations can incorporate multiple sliding panels without thick frame sections interrupting the view. Corner installations remove visible supports entirely at the join between walls, pushing the boundaries of what’s possible with modern sliding door design.
Technical Features of Slim Profile Systems
Advanced manufacturing techniques allow slim profile aluminium sliding doors to combine minimal frame sizes with excellent thermal performance. Modern systems use multiple internal chambers and sophisticated insulation barriers to prevent heat loss through the frame sections.
Thermal Performance
The latest slim profile aluminium patio doors achieve impressive thermal efficiency ratings despite their reduced frame dimensions. Multi-chambered profiles filled with modern insulating materials create effective barriers against heat transfer. Glass specifications play an equally vital part, with double and triple glazing units specifically designed for slim frames maintaining high insulation values without requiring thicker frame sections.
Structural Design
Technology advances make large aluminium sliding doors possible without bulky supporting frames. Modern slim profile aluminium sliding doors use reinforced internal sections that provide strength while keeping visible aluminium to a minimum. The frame depth rather than width determines how much weight the system can support, allowing for reduced sight lines without sacrificing panel size capabilities.
Precision-engineered running gear spreads panel weights evenly across the frame structure. Bottom-running systems suit most residential installations, while top-hung designs work well where floor levels vary or in commercial settings. Advanced roller mechanisms handle substantial glass weights smoothly, even in slim profile aluminium sliding doors spanning entire walls.
Weather Protection
British weather demands robust protection against wind and rain. Modern gasket designs create multiple sealing points around each panel while maintaining the clean lines of minimal frames. Drainage channels hidden within the frame profiles direct water away effectively, preventing it from reaching internal spaces even during heavy rainfall.
The frame design includes carefully positioned pressure equalisation chambers that reduce the force of wind on the seals. This sophisticated approach to weather management allows slim profile aluminium sliding doors to perform well in exposed locations without needing visually intrusive weather barriers.
Thermal Breaks
Current thermal break designs separate the inner and outer parts of the frame completely, preventing cold bridging through the aluminium. These breaks use advanced composite materials that combine strength with excellent insulating properties. The technology allows manufacturers to reduce frame sizes while improving thermal performance compared to older systems.
High-performance polymer thermal breaks maintain their insulating properties throughout the system’s lifespan. The materials resist compression under load, ensuring that slim profile aluminium sliding doors retain their thermal efficiency even after years of regular use. Weather-resistant gaskets work alongside the thermal breaks to create multiple layers of protection against heat loss.
The thermal barriers also help prevent condensation forming on internal surfaces during cold weather. By keeping the inner frame temperature close to room temperature, modern systems reduce the risk of moisture problems often associated with older aluminium frames. This improved thermal management makes slim frames practical in any room, including kitchens and bathrooms where moisture levels tend to be higher.
Slim Profile Aluminium Sliding Door Styles
Modern manufacturing allows for diverse opening configurations while maintaining minimal frame sizes. Each sliding system offers different ways to open up spaces, with frame designs optimised for specific panel arrangements and opening patterns.
Single Track Systems
Single track designs provide uninterrupted views through fixed glass panels, with one moving section that slides past the fixed glazing. The minimal frame profiles in slim profile aluminium sliding doors work particularly well in these setups, as the reduced frame size makes the fixed panels almost invisible. Moving panels glide on precision-engineered tracks that need minimal visible support structure.
Monorail systems take this approach further by hiding the frame completely on one side. The glass appears to emerge directly from the wall, while slim profile aluminium patio doors maintain their smooth operation through concealed running gear. These installations suit smaller openings where making the frame disappear completely improves the overall appearance.

Multi-Panel Configurations
Larger openings benefit from multi-track arrangements that allow several panels to stack together when open. The slim frames become even more valuable in these setups, as the stacked panels take up minimal space at the sides of the opening.
Modern slim profile aluminium sliding doors can include up to six or more panels without compromising the minimal sight lines.
Opening Patterns
Different track layouts create various opening possibilities. Centrally-parting slim profile aluminium sliding doors divide symmetrically from the middle, while offset arrangements allow for different-sized fixed and moving sections. The frame design adapts to each configuration while keeping visible aluminium to a minimum throughout the system.
Finishes and Materials
Manufacturing processes for slim profile aluminium sliding doors have evolved to provide exceptional surface finishes while maintaining the strength needed for minimal frame designs. Modern coating techniques create hard-wearing surfaces that protect the aluminium while adding visual interest to the minimal frames.
Powder Coat Colours
Powder coating technology produces incredibly durable finishes in an extensive range of colours. The process allows aluminium sliding doors to match any RAL colour code precisely, letting architects specify exact shades for particular projects. These coatings bond molecularly with the aluminium, creating surfaces that resist scratching and fading even in exposed locations.
The coating process works equally well on internal and external surfaces, maintaining consistent colour across the entire frame. Premium slim profile aluminium sliding doors often feature dual-colour options, where different shades on interior and exterior surfaces complement various design schemes. The powder coating maintains its appearance through years of use, with proper application techniques ensuring excellent coverage even on the narrowest frame sections.
Modern architectural trends favour darker shades that reduce the visual impact of frames further. Deep anthracite greys and near-black finishes help grey aluminium sliding doors blend with shadow lines in contemporary buildings. Lighter neutrals remain popular in traditional settings, where cream or white powder coated aluminium doors complement existing architectural features.
Metallic and Special Finishes
Anodised finishes create distinctive metallic surfaces that showcase the natural character of aluminium. The electrochemical process hardens the outer layer of the metal while adding depth to its appearance. Slim profile aluminium sliding doors with anodised finishes display subtle variations in tone that change with different lighting conditions.
These specialised treatments produce unique visual effects while protecting the underlying metal. The anodising process penetrates the surface of the aluminium, creating extremely hard-wearing finishes that resist corrosion naturally. Different processing techniques achieve various effects, from subtle champagne tones to deep bronze shades that develop rich patinas over time.
Surface Textures
Advanced finishing methods can create textured surfaces that add tactile interest to minimal frames. These finishes range from fine grain effects that catch the light in interesting ways to more pronounced textures that disguise minor surface marks. The application process ensures consistent coverage across all frame components while maintaining the precise tolerances needed for smooth operation.
Material Quality Grades
Premium slim profile aluminium sliding doors use marine-grade alloys that offer superior corrosion resistance. These high-performance materials contain precise mixtures of elements that improve their structural properties while allowing for minimal frame sizes. The specific composition of these alloys helps them resist the microfractures that can develop in lesser-quality materials over time.
The grade of aluminium directly influences how thin manufacturers can make their frames. Higher-quality alloys maintain their strength even in very narrow sections, letting slim profile aluminium sliding doors achieve minimal sight lines without compromising structural integrity. These premium materials also machine more precisely, ensuring consistent quality across all frame components.
Material selection becomes particularly important in coastal areas, where salt-laden air can attack lesser materials. Marine-grade aluminium withstands these challenging conditions while maintaining its appearance, making it ideal for beachfront properties. The superior corrosion resistance of these alloys protects the internal mechanics of the sliding system, ensuring reliable operation in all weather conditions.
Surface Treatment Processes
Pre-treatment procedures prepare the aluminium surface for final finishing, creating strong bonds between the metal and its protective coatings. Chrome-free conversion coatings provide excellent adhesion for powder coat finishes while meeting strict environmental standards. These processes protect the aluminium from corrosion while ensuring that surface finishes remain stable throughout the system’s lifespan.
Quality control during surface treatment involves rigorous testing at each stage. Manufacturers check coating thickness, adhesion, and surface hardness to ensure consistent quality across all frame components. These tests verify that finished frames will maintain their appearance and performance even in challenging environments, giving slim profile aluminium sliding doors excellent long-term durability.
We’d Love to Help You
Vision Glass Doors is a designer, manufacturer, and installer of premium door systems. We are a family run business with over 20 years’ experience and 5,000 installations across the UK.
Our leading range of door systems include Ultra Slim – Slide and Turn Doors, Slimline Sliding Patio Doors and Frameless Glass Doors. Suitable for various internal and external applications, they are applicable to residential and commercial projects.
Click Quick Quote Online for a free quotation within 24 hours. Alternatively, call or email us on 01582 492730 or at info@visionglassdoors.co.uk.

