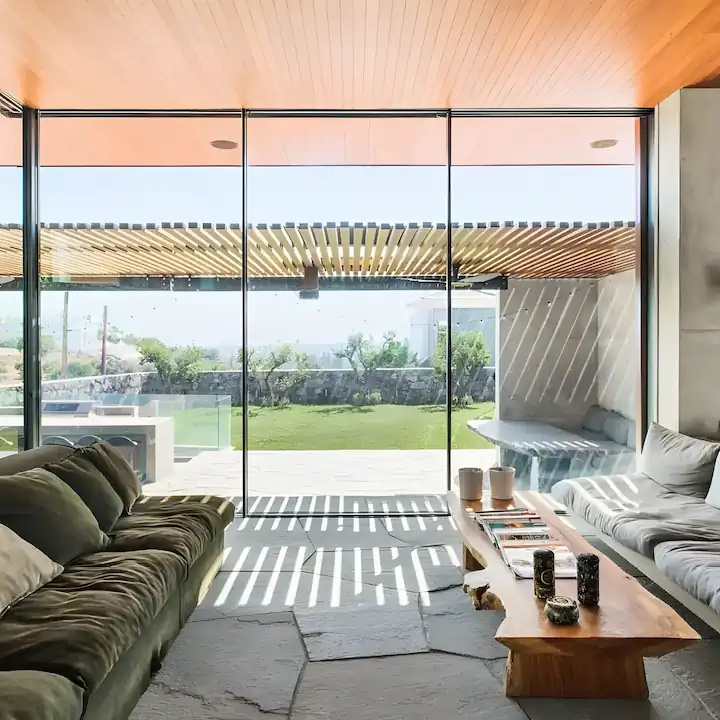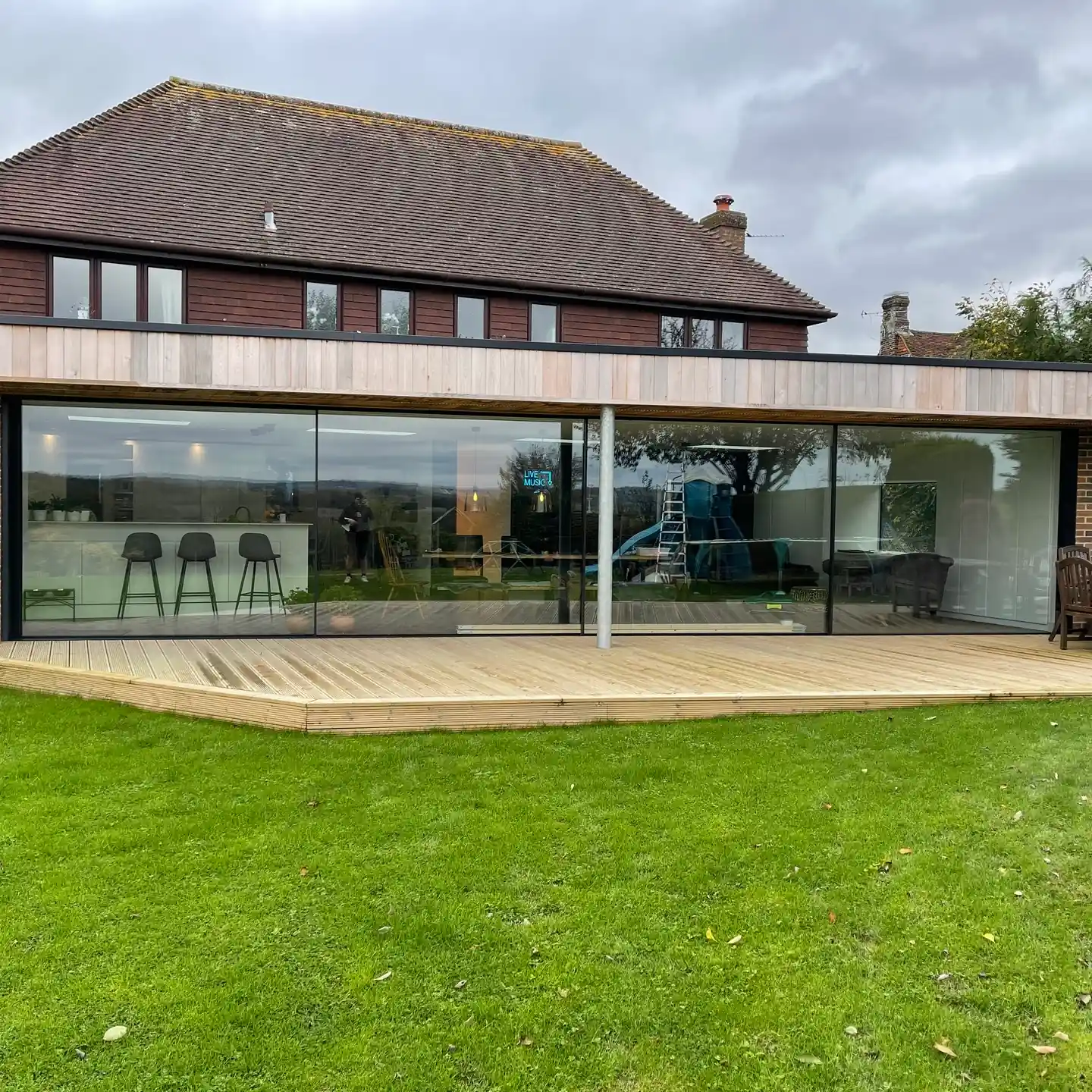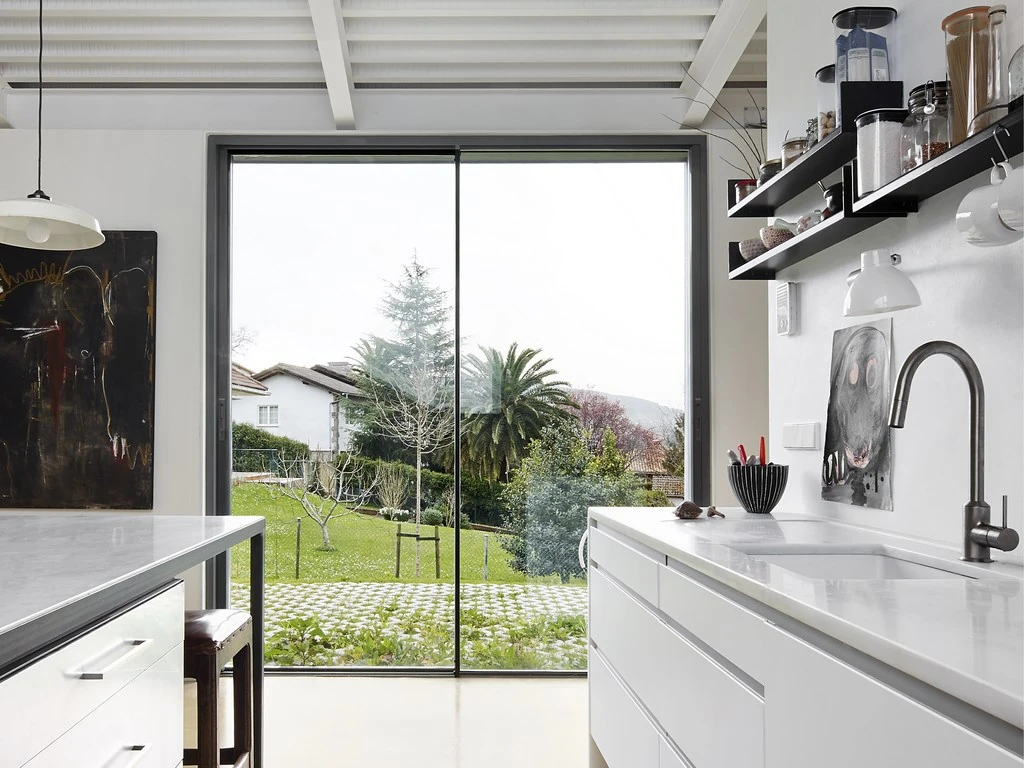Sleek Sliding Doors: Style Guide for Modern Spaces
Table of Contents

Making Sleek Sliding Doors Almost Disappear
Modern architectural design often calls for sliding doors that blend invisibly into their surroundings, creating unbroken views and clean lines.
Ultra-Thin Frame Systems
Slimline sliding patio doors represent the latest advancement in frame technology, with profiles now reaching remarkably thin dimensions. Manufacturing techniques borrowed from commercial glazing have allowed residential sleek sliding doors to achieve minimal sightlines while maintaining structural integrity. The aluminium profiles used in modern sleek sliding doors measure just millimetres in width, yet support large glass panels weighing up to several hundred kilograms.
Modern frame designs hide the majority of the mechanism within the wall cavity, leaving only a whisper-thin visible profile. The glass-to-frame ratio in contemporary sleek sliding doors approaches nearly edge-to-edge glazing, particularly when using structurally bonded glass panels. Specially engineered roller systems allow these minimal frames to glide smoothly despite supporting substantial weights.
Surface Finishes That Blend
Powder coating technology offers precise control over how visible your door frames appear. Matt finishes absorb light rather than reflecting it, helping sleek sliding doors recede visually into the background. Textured coatings can match the subtle grain of concrete or stone surfaces, while smooth finishes complement modern rendered walls.
Warm greys harmonise with timber elements, while cooler tones match contemporary aluminium windows. Metallic powder coatings catch light differently throughout the day, subtly changing the appearance of sleek sliding patio doors as the sun moves across the sky.

Black Frames in Modern Spaces
Dark frame finishes often make glass appear to float within openings. Rather than standing out, black-framed sleek sliding doors create sharp lines that read as architectural details rather than door frames. The contrast between dark frames and bright spaces draws attention to the view beyond rather than the doors themselves.
Natural light levels determine how effectively the frames of black sliding doors disappear. Morning and evening sun striking the glass at shallow angles reduces reflections, while bright midday light can create stark shadows that emphasise the frame geometry. Artificial lighting placement near black-framed sliding doors requires careful planning to avoid unwanted reflections or glare.
Creating Continuous Sight Lines
Precise installation allows sliding door frames to align perfectly with walls and ceilings. Flush floor tracks eliminate level changes between indoor and outdoor surfaces, while concealed head tracks disappear into shadow gaps. When paired with matching window frames, sleek sliding doors become part of a unified glazing system that reads as a single architectural element.
Architectural Details for Modern Homes
Modern sliding door design hinges on precise technical choices that reduce visual weight and increase glass area.
Creating Continuous Sight Lines
Continuous lines between walls, floors, and sliding doors require meticulous planning from the earliest design stages. Rather than accepting standard frame positions, architects now specify flush wall returns and ceiling details that conceal operating mechanisms. Wide sliding doors benefit particularly from this approach – their larger glass panels demand extra attention to structural support while maintaining clean lines.
Concealed frame fixings eliminate visible screws and brackets, while precision-engineered corner joints create sharp, clean intersections. Glass-to-glass corner joins push this concept further, removing visible frames entirely at these points. Structural calculations determine exact specifications for these minimal corner details, ensuring stability without compromising the minimal aesthetic that makes sleek sliding doors so appealing.
Handle Design and Hardware
Door handles often interrupt otherwise pristine glass expanses. Minimal handle designs now include recessed grip channels machined directly into door frames, flush pull bars that sit completely within the frame depth, and pop-out handles that remain hidden until needed. Coordinating these elements with other interior metalwork creates visual harmony – matching the finish of window hardware, light switches, and even kitchen tap fittings.
The choice between brushed stainless steel, matt black, or powder-coated aluminium handle finishes extends beyond mere appearance. Each material offers different tactile qualities and durability characteristics. Sleek sliding patio doors often pair best with handle designs that echo the frame finish, maintaining visual consistency across all components.
Track Systems and Floor Details
Floor track design requires balancing smooth operation with minimal visual impact. Sophisticated drainage systems allow tracks to sit completely flush with finished floor levels while managing water effectively. Recent innovations include magnetic weather sealing that eliminates the need for visible brush strips or rubber gaskets.
Modern track systems employ precision-engineered roller carriages running on stainless steel tracks. These components support weights exceeding several hundred kilograms while maintaining fingertip operation. The latest sleek sliding doors often have soft-close mechanisms similar to those found in luxury kitchen cabinetry, bringing panels to a gentle stop without compromising the minimal aesthetic.
Glass Panels
Glass specification plays a big part in achieving truly minimal door designs. Toughened and laminated panels now reach sizes previously impossible, allowing larger expanses of uninterrupted glass. Special coatings reduce solar gain while maintaining clarity, though careful specification prevents unwanted colour tints that might detract from the pure aesthetic.
Sleek Sliding Doors in Different Spaces
Modern sliding door systems adapt brilliantly to various room types, each presenting unique design opportunities and technical requirements.
Modern Room Dividers
Glass sliding panels offer a sophisticated way to subdivide open-plan spaces while maintaining visual connections. When closed, sleek sliding doors create distinct zones for different activities; when open, they disappear almost entirely, restoring the full spatial flow. Ceiling-mounted tracks eliminate floor obstructions, while careful glass specification balances privacy with openness.
Apartments especially benefit from these adaptable divisions – a home office can become part of the living space after work hours, or a dining room can expand for entertaining. The minimal frames of sleek sliding patio doors work particularly well here, as their reduced visual weight maintains the sense of spaciousness even when closed.
Acoustic Performance
Sound insulation becomes paramount when using sliding doors as room dividers. Double-glazed panels with varied glass thicknesses reduce sound transmission, while special acoustic seals and dampened roller systems limit noise from operation. The gap between panels requires careful detailing to maintain acoustic separation without compromising the minimal aesthetic.
Kitchen Pass-Through Designs
Modern kitchens often contain sliding glass panels to create flexible connections with dining or living areas. Large sliding doors installed between these spaces allow complete separation when needed, yet open fully for social occasions. The minimal frame profiles complement contemporary kitchen design, especially when matched with similarly minimal cabinet hardware.
Glass specification proves particularly important in kitchen settings – toughened panels resist heat and impact, while special coatings reduce condensation from cooking. Careful planning of adjacent wall space ensures panels can slide clear of preparation areas, maintaining practical workflow patterns.

Multi-Panel Configurations
Long wall runs often suit multi-panel arrangements where several glass sections slide independently. These configurations demand precise track alignment to prevent binding, while ensuring smooth operation under varying temperature conditions. Special corner details allow panels to slide around curves, creating even more flexible space division options.
Structural requirements increase with panel size and number, yet modern frame designs conceal necessary reinforcement within their minimal profiles.
Advanced roller systems distribute weight evenly across multiple carriages, maintaining easy operation even with substantial glass areas. Corner openings present particular challenges, requiring careful calculation of forces and appropriate support systems that don’t compromise the clean aesthetic.
Panel stacking arrangements need thorough planning to maintain the minimal appearance when doors are open. Some types of patio doors now incorporate pocket doors that slide completely into wall cavities, though this approach requires early coordination with building structure and services. Alternative stacking arrangements place panels in parallel when open, with sophisticated hardware ensuring precise alignment.
Styling Around Sleek Sliding Doors
Furniture arrangement and lighting design are important ways to emphasise the clean lines of minimal door systems.
Furniture Placement Principles
Positioning furniture near sliding glass panels requires careful thought to maintain clear operation paths while creating inviting spaces. Low-profile seating arranged parallel to sleek sliding doors draws attention to views without blocking movement. Deeper furniture pieces work best placed perpendicular to door runs, creating natural pathways while defining distinct seating areas.
Modern modular sofas offer particular advantages – their components can be reconfigured seasonally to suit changing patterns of use. L-shaped arrangements often work well with corner sliding systems, though careful spacing prevents any risk of contact during door operation.
Movement patterns change when doors are open or closed, demanding flexible furniture arrangements that work in all scenarios. Placing key pieces like coffee tables or dining sets slightly off-centre often improves flow while creating more dynamic spaces. Rugs help define these zones without physical barriers, their edges aligned with door tracks to reinforce the architectural grid.
Lighting Design
Natural light interacts differently with sleek patio doors throughout the day. Morning sun might create aesthetic shadows from minimal frames, while evening light could cause unwanted reflections. Strategic placement of artificial lighting helps control these effects – wall washers mounted near door frames reduce glass reflections after dark, while carefully positioned downlights prevent glare on screens or televisions.
Layer lighting schemes provide flexibility for different times and uses. Subtle LED strips concealed in floor tracks or ceiling details highlight the pure lines of sleek sliding doors without creating harsh reflections. Pendant lights suspended near glass panels need precise positioning to avoid duplicate reflections, though this effect can sometimes be used deliberately to create depth.
Colour Schemes
Wall finishes near sliding door systems warrant special attention. Lighter colours typically show frame shadows more prominently, while darker tones might compete with views. Natural materials like stone or timber often complement minimal door frames, their texture providing subtle interest without overwhelming the clean lines.
Paint selection involves more than just colour matching – sheen levels change how light plays across surfaces near glass. Matt finishes reduce unwanted reflections, while subtle variations in tone can help disguise any slight misalignment between walls and door frames. Special attention should go to ceiling colours, as these surfaces often reflect in the glass panels themselves.
Material Coordination
Metal finishes used in door hardware establish themes that can extend throughout adjacent spaces. Cabinet handles, light switches, and other metalwork in matching finishes create cohesive schemes. When working with sleek sliding doors, these details become more noticeable due to the reduced visual noise from minimal frames.
Floor materials meeting sliding door tracks present opportunities to reinforce design themes. Stone or tile layouts can align precisely with door positions, while timber flooring direction might change to emphasise different zones. Thresholds between materials need careful detailing to maintain smooth operation while preserving clean lines.
Special attention goes to window treatments – traditional curtains can compromise minimal aesthetics, leading to increased interest in recessed blinds or sophisticated glass coatings. Modern systems include motorised blinds concealed within ceiling details, emerging only when needed. These technical solutions maintain the pure lines of minimal door systems while providing necessary light control.
Artwork placement near glass panels requires careful planning to prevent unwanted reflections while maintaining visual balance. Large pieces often work best on adjacent walls rather than directly opposite glazing, though this depends heavily on natural light patterns and viewing angles. Three-dimensional pieces can create interesting shadows across minimal door frames, adding subtle complexity to otherwise clean surfaces.
Design Planning for Sleek Sliding Doors
Achieving truly minimal door installations demands precise technical knowledge and careful attention to structural requirements.
Frame Size Selection
Choosing appropriate frame dimensions involves balancing visual weight against practical requirements. Thinner profiles might appear more elegant, but they limit maximum panel sizes and weight capacity. Modern sleek sliding doors achieve remarkably minimal sightlines while supporting substantial glass panels through advanced aluminium alloys and precise fabrication.

Glass Specifications
Panel size limits depend heavily on glass specification choices. Modern glass manufacturing allows incredibly large single panes, though practical handling constraints might suggest splitting into multiple panels. Thermal stress calculations determine minimum glass thicknesses, while special coatings reduce solar gain without compromising clarity.
Laminated glass offers additional design possibilities, sandwiching structural interlayers between glass sheets. These constructions allow sleek patio doors to meet safety requirements while maintaining minimal frame sizes. Special acoustic interlayers reduce sound transmission without increasing visible thickness, particularly valuable in urban settings.
Where heritage patio doors once used single glazing, modern replacements use sophisticated glass units without compromising period aesthetics. Low-iron glass reduces the characteristic green tint of standard float glass, producing clearer views and better colour rendering of external scenes. Anti-reflective coatings further reduce visible glass presence, though their effectiveness varies with viewing angles and light conditions.
Thermal Performance
Modern sleek sliding doors achieve impressive thermal performance despite minimal frame sizes. Advanced thermal break designs create effective insulation barriers while maintaining structural integrity. Special corner details prevent heat loss at frame joints, often incorporating additional insulation materials invisible from either side.
We’d Love to Help You
Vision Glass Doors is a designer, manufacturer, and installer of premium door systems. We are a family run business with over 20 years’ experience and 5,000 installations across the UK.
Our leading range of door systems include Ultra Slim – Slide and Turn Doors, Slimline Sliding Patio Doors and Frameless Glass Doors. Suitable for various internal and external applications, they are applicable to residential and commercial projects.
Click Quick Quote Online for a free quotation within 24 hours. Alternatively, call or email us on 01582 492730 or at info@visionglassdoors.co.uk.

