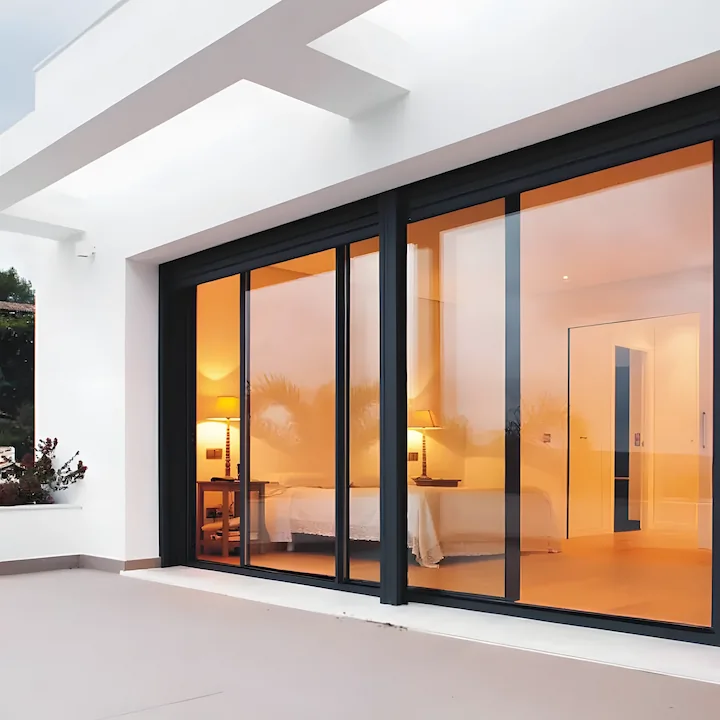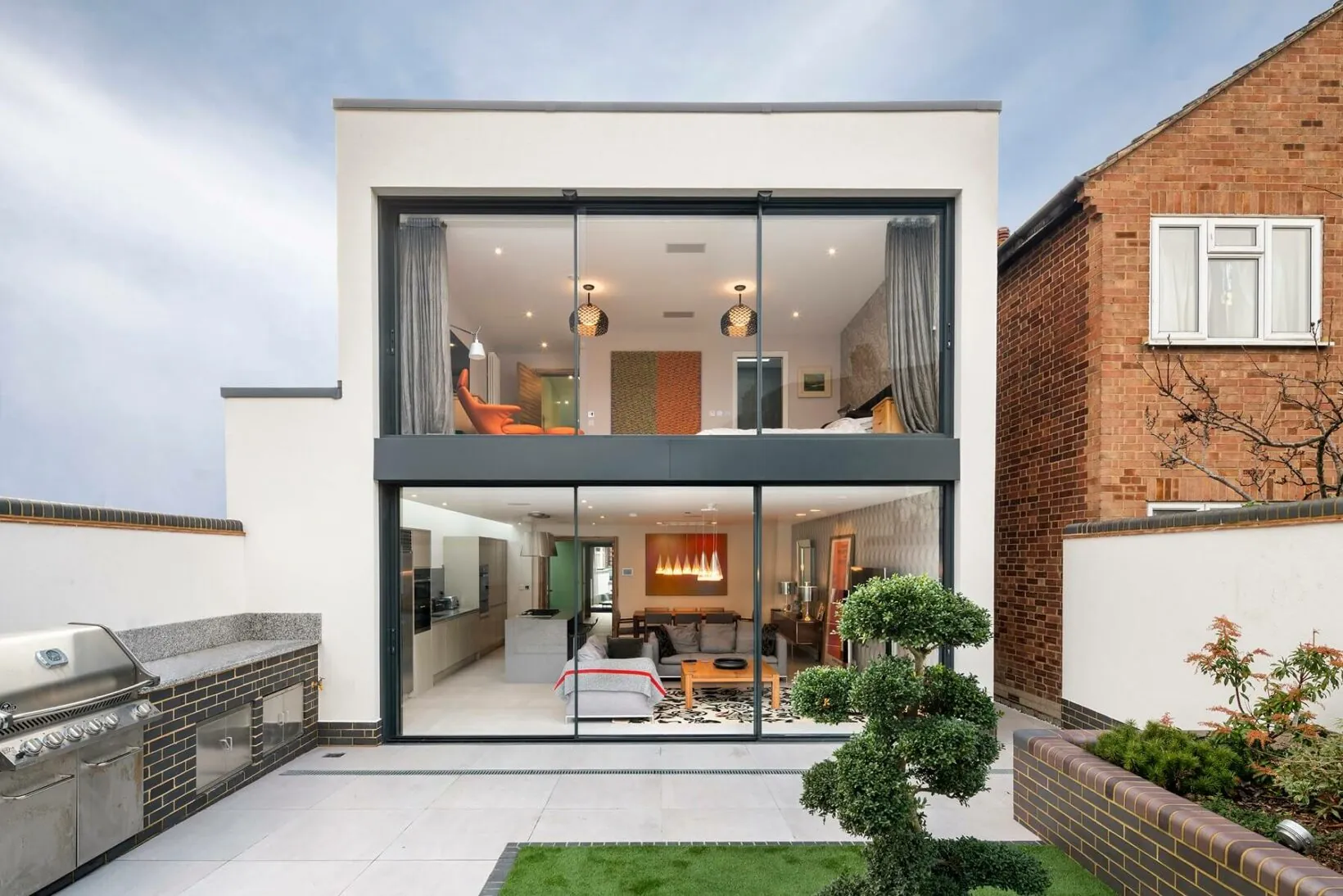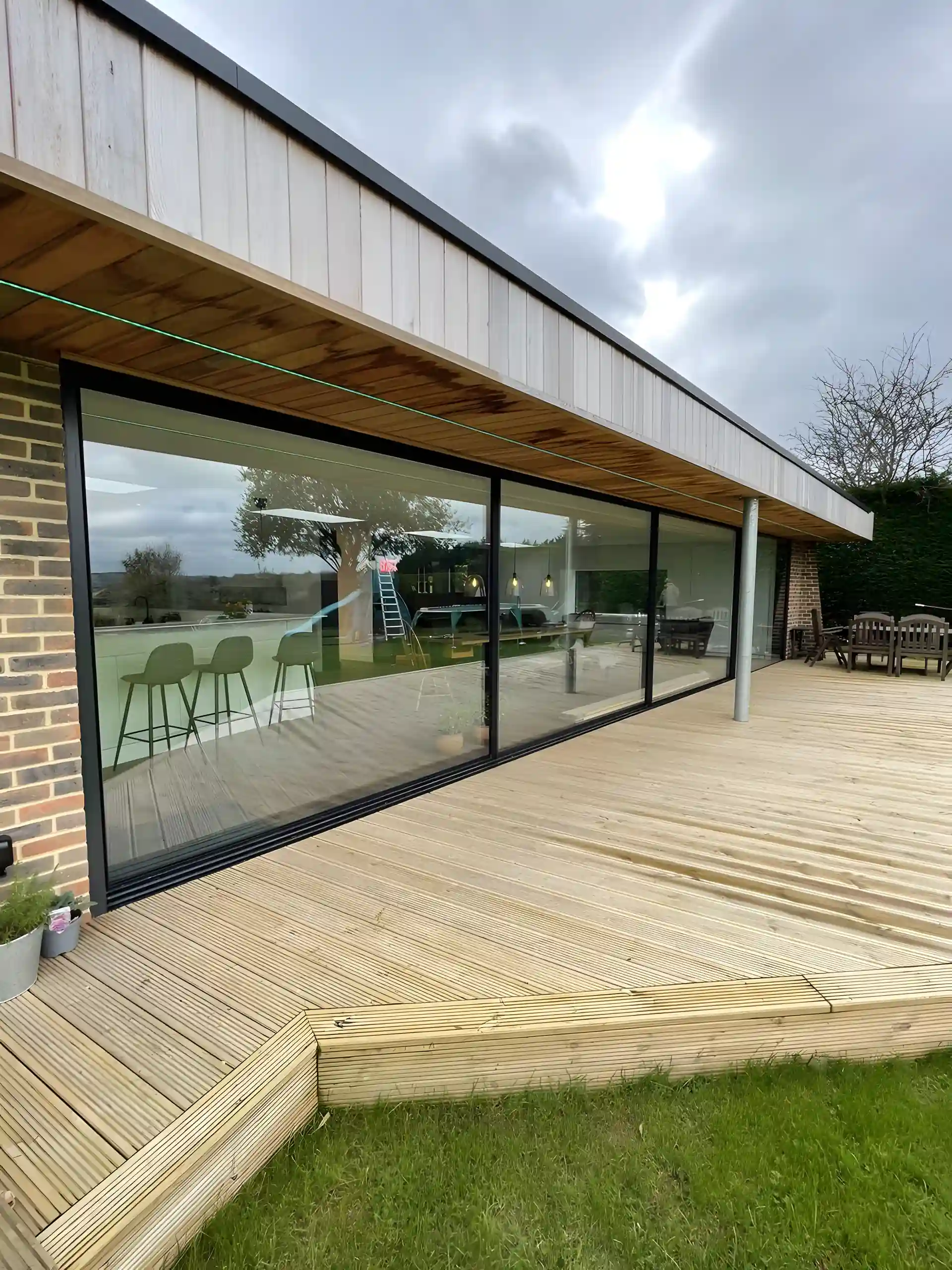Giant Sliding Doors: Technical Guide & Design Tips
Table of Contents

What Are Giant Sliding Doors?
Giant sliding doors represent a specific category of sliding glass systems, designed to span openings wider than five metres. Unlike standard sliding doors, these large-scale systems require specialised frames and mechanisms to support their substantial weight and size.

Maximum Size Limits
Modern giant sliding doors can stretch across impressive distances, with some systems capable of reaching widths beyond seven metres per panel. The height potential varies based on the frame material and structural requirements of your property. Slimline sliding patio doors push these boundaries even further by reducing visible frame sections to just millimetres.
Glass thickness is one of the main contributing factors in determining maximum panel sizes, since toughened safety glass panels must increase in thickness proportionally with their surface area.
Operating Systems for Large Panels
Moving such substantial glass panels demands robust mechanisms. Many 5m sliding doors or larger use precision-engineered roller systems, often with stainless steel wheels housed in protective casings. The number and size of rollers scale up with panel weight to maintain smooth operation.
Track Systems
Multi-point roller arrangements distribute weight evenly across specially designed tracks. Top-hung systems suit many applications, while bottom-rolling tracks offer advantages for particularly heavy panels. The choice between different types of sliding doors often hinges on their operating mechanisms and weight limitations.
Glass Types and Thickness
Double-glazed units in giant sliding doors typically combine multiple glass types to balance thermal performance, safety, and clarity. The outer pane often uses toughened glass for impact resistance, while inner panes might use laminated glass for added security.
The space between glass panes grows larger in these oversized units compared to standard doors. This increased gap helps maintain optimal insulation across the expanded surface area while keeping the overall unit weight manageable for daily use.
Giant Sliding Doors vs Other Large Opening Systems
When planning wide openings over five metres, the choice between different door systems becomes particularly important. Giant sliding doors offer specific advantages for large-scale glazing that other systems cannot match.
Movement Patterns
The straight-line motion of giant sliding doors makes them particularly suited to wider openings. Unlike bifold doors, which need space to stack their panels, sliding systems move parallel to the wall. 4 panel sliding patio doors can usually open up spaces of six metres or more while maintaining clean lines and simple operation.
Large sliding panels glide on precision-engineered tracks, requiring minimal physical effort despite their size. The weight distribution across these tracks means even substantial glass panels move smoothly with just a gentle push.
Opening mechanisms vary between manufacturers, yet most giant sliding doors use similar principles. The panels interlock when closed, creating excellent weather resistance, then separate and slide independently when opened. This allows for flexible ventilation options – you might open just one panel for air flow or push all panels back for full access.

Space Requirements
Giant sliding doors need specific clearance zones for operation. The stack space – where open panels rest – must equal the width of each panel plus running gear. For example, a seven-metre opening with two sliding panels needs about two metres of clear wall space to one side.
The track system’s footprint matters too. While bifold doors require multiple tracks across the full opening width, giant patio doors typically use just two or three parallel tracks. This simpler arrangement reduces complexity and improves reliability over time.
Ceiling height clearance becomes particularly important with large-scale sliding systems. The frame head must be strong enough to support the glass weight without sagging, which often means deeper profiles than standard door frames. Some installations might need additional structural support above the opening.
Weather Performance
Large glass panels face unique challenges from wind and rain. Giant sliding doors use specialised gaskets and brush seals sized specifically for their scale. The weight of the glass actually helps here – heavier panels resist wind pressure more effectively than lighter ones.
The thermal performance of giant sliding doors depends heavily on frame design. Modern aluminium profiles include multiple internal chambers and thermal breaks to reduce heat transfer. These barriers become more important as panel sizes increase because of the larger surface area exposed to outside temperatures.
Water management systems built into the tracks prevent rain ingress even during storms. Drainage channels hidden within the frame direct water away from the building, while brush seals sweep the tracks clean during operation. The slight overlap between panels creates additional protection against driving rain.
The scale of these systems requires careful thought about expansion and contraction. Glass and frame materials respond differently to temperature changes, so giant sliding doors include special components that allow for thermal movement without compromising the seal between panels.
Designing Spaces Around Giant Sliding Doors
Planning rooms with large glass walls requires careful attention to layout and flow. Giant sliding doors change how people move through spaces, creating new possibilities for arranging furniture and connecting different areas of your home.
Room Layout
Furniture placement near giant sliding doors needs careful planning to maintain clear access while making the most of views and light. Heavy sofas and dining tables work well positioned parallel to the glass, creating natural viewing areas without blocking movement. The operating direction of the doors should guide your layout – sliding panels need clear stack space, which might determine where you place larger pieces.
Modern sliding doors often span entire walls, making traditional furniture arrangements impractical. Instead of placing items against the glass wall, creating zones within the room often works better. A floating seating arrangement, for example, can define spaces while maintaining open sight lines through the glass.
The sheer scale of giant patio doors means they become focal points naturally. Rather than competing with this feature, arrange key pieces to draw attention towards the view. L-shaped seating configurations facing the glass can create comfortable spaces that feel connected to the outside.
Light Distribution
Massive glass panels flood rooms with natural light, changing how the space feels throughout the day. Morning sun through giant sliding doors can reach deep into living areas, while evening light creates long shadows that move across floors and walls. Planning your layout around these daily light patterns helps you make better use of natural illumination.
Window treatments for large glass expanses need special attention. Standard curtains or blinds might not suit the scale of giant sliding doors – motorised systems or specially designed large-format blinds often provide better control over light levels. Some homeowners opt for external solutions like louvres or awnings to manage strong sunlight without cluttering the interior.
The changing angles of seasonal sun alter how light enters through large glass panels. Summer sun sits higher in the sky, creating different shadow patterns compared to winter months. Your furniture layout should account for these variations – pieces that work well in winter might need adjustment during summer to avoid glare or overheating.
Connecting Multiple Areas
Giant sliding doors excel at linking different outdoor zones to your interior spaces. Patios, gardens, and terraces become natural extensions of living areas when separated only by large glass panels. The key lies in creating smooth transitions between these spaces through thoughtful design choices.
Multiple sets of giant sliding doors can open different sides of a room to various outdoor areas. This approach works particularly well for corner installations, where two sets meet at right angles. The ability to open multiple sides creates flexible entertainment spaces that adapt to different occasions and weather conditions.
The flooring choice plays an important part in connecting spaces visually. Running the same material from inside to outside helps establish visual continuity, though practical factors like slip resistance and weathering must guide material selection. Level thresholds between spaces remove physical barriers, though proper drainage remains essential.
Garden design near giant sliding doors warrants special attention. Plants and features visible through the glass become part of your interior view year-round. Strategic placement of evergreen specimens ensures the view stays interesting even in winter, while carefully positioned lighting extends the visual connection into evening hours.
Technical Aspects of Giant Sliding Doors
The size and weight of large glass panels demand specific technical requirements. Giant sliding doors must balance smooth operation with robust security while maintaining excellent thermal performance.

Frame Materials and Strength
Aluminium remains the primary choice for giant sliding doors due to its strength-to-weight ratio. Modern aluminium profiles use internal reinforcement chambers to support heavy glass panels without visible bulk. The material’s natural resistance to corrosion proves particularly valuable in coastal areas where salt air can damage other frame types.
Steel frames offer another option for extremely large openings, though their weight requires additional structural support. While steel frames cost more than aluminium, they allow for even slimmer sight lines and can span greater widths. Some manufacturers combine materials – using steel reinforcement within aluminium frames to achieve optimal performance.
Timber frames, while beautiful, rarely suit very large slide doors due to their tendency to move with moisture changes. However, composite systems that pair aluminium externally with timber internal facings provide a practical compromise. These systems deliver the warmth of wood inside while maintaining the structural integrity needed for giant patio doors.
Thermal Performance
Large glass areas present unique challenges for temperature control. Giant sliding doors must work harder than standard windows to prevent heat loss, especially in British weather. Advanced thermal break technology separates the inner and outer frame sections, creating a barrier against heat transfer.
Modern glass coating technology helps manage solar gain through large panels. Low-emissivity coatings reflect heat while allowing light through, reducing summer overheating without darkening the glass. Some systems use different coatings on different panels, optimising performance based on their orientation to the sun.
The gap between glass panes in giant sliding doors often exceeds standard double glazing dimensions. This larger cavity, filled with inert gas, improves insulation values across the expanded surface area. Special edge seals prevent gas escape while accommodating the natural movement of large panels.
Air pressure differences between inside and outside can make large doors difficult to operate. Advanced pressure equalisation chambers within the frame help balance these forces. Without proper pressure management, giant sliding doors might bind or become hard to move in certain weather conditions.
Security Features
Multi-point locking systems secure giant sliding doors at several points along their height. These mechanisms engage automatically when the door closes, distributing the locking force evenly across the frame. Security glass, often laminated with multiple layers, resists break-in attempts while adding sound insulation.
The weight of large glass panels actually improves security. Heavy panels resist forcing, while special anti-lift devices can prevent removal from their tracks. Some systems include electronic monitoring, alerting homeowners if a door isn’t properly closed or locked.
Track design plays a big part in security. Concealed running gear prevents tampering, while drain holes are sized to prevent tool insertion. Many manufacturers now offer smart locks for giant sliding doors, allowing remote operation and monitoring through home automation systems.
The frame joints in large sliding systems need special attention. Corner joints use mechanical reinforcement alongside adhesive bonding to maintain strength. This dual approach prevents separation even under extreme force, while allowing the minimal expansion needed to prevent stress buildup in the frame.
We’d Love to Help You
Vision Glass Doors is a designer, manufacturer, and installer of premium door systems. We are a family run business with over 20 years’ experience and 5,000 installations across the UK.
Our leading range of door systems include Ultra Slim – Slide and Turn Doors, Slimline Sliding Patio Doors and Frameless Glass Doors. Suitable for various internal and external applications, they are applicable to residential and commercial projects.
Click Quick Quote Online for a free quotation within 24 hours. Alternatively, call or email us on 01582 492730 or at info@visionglassdoors.co.uk.

