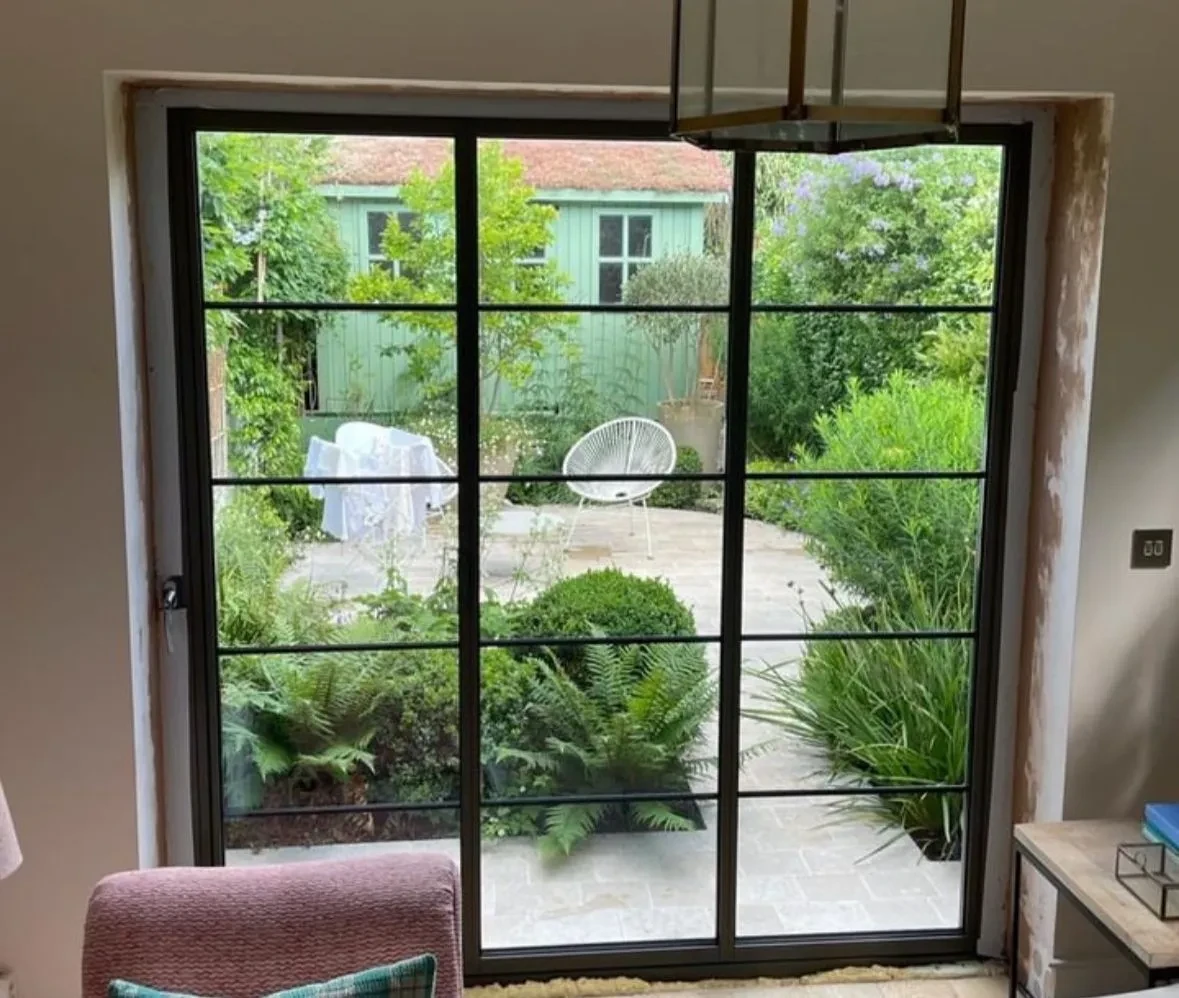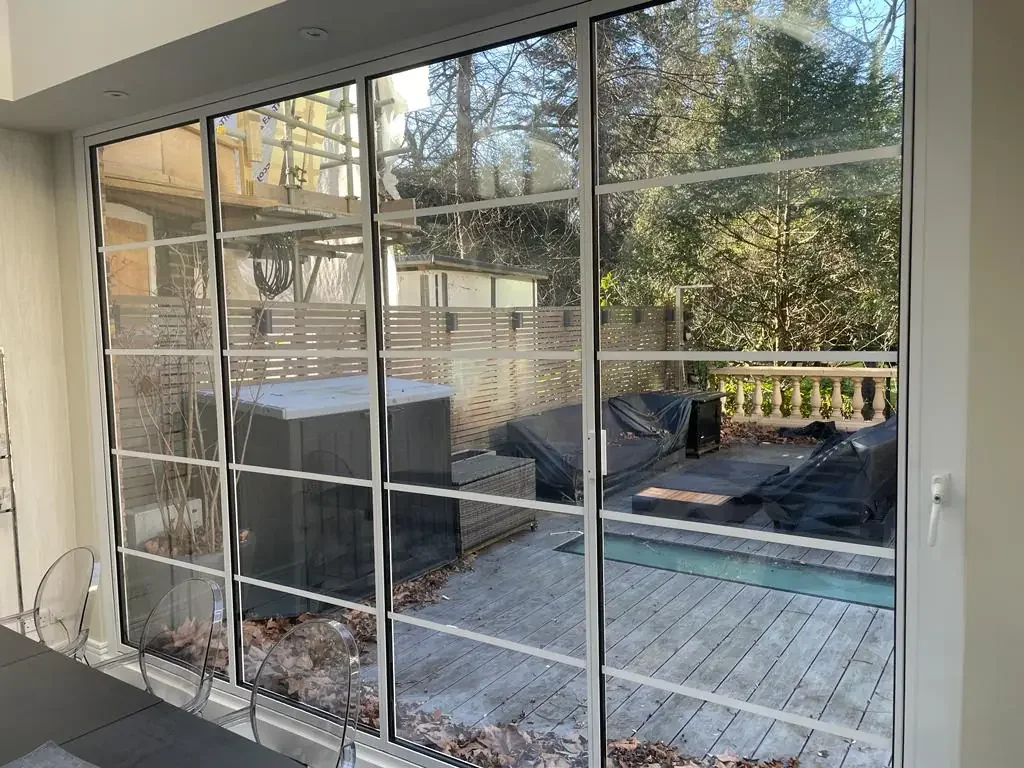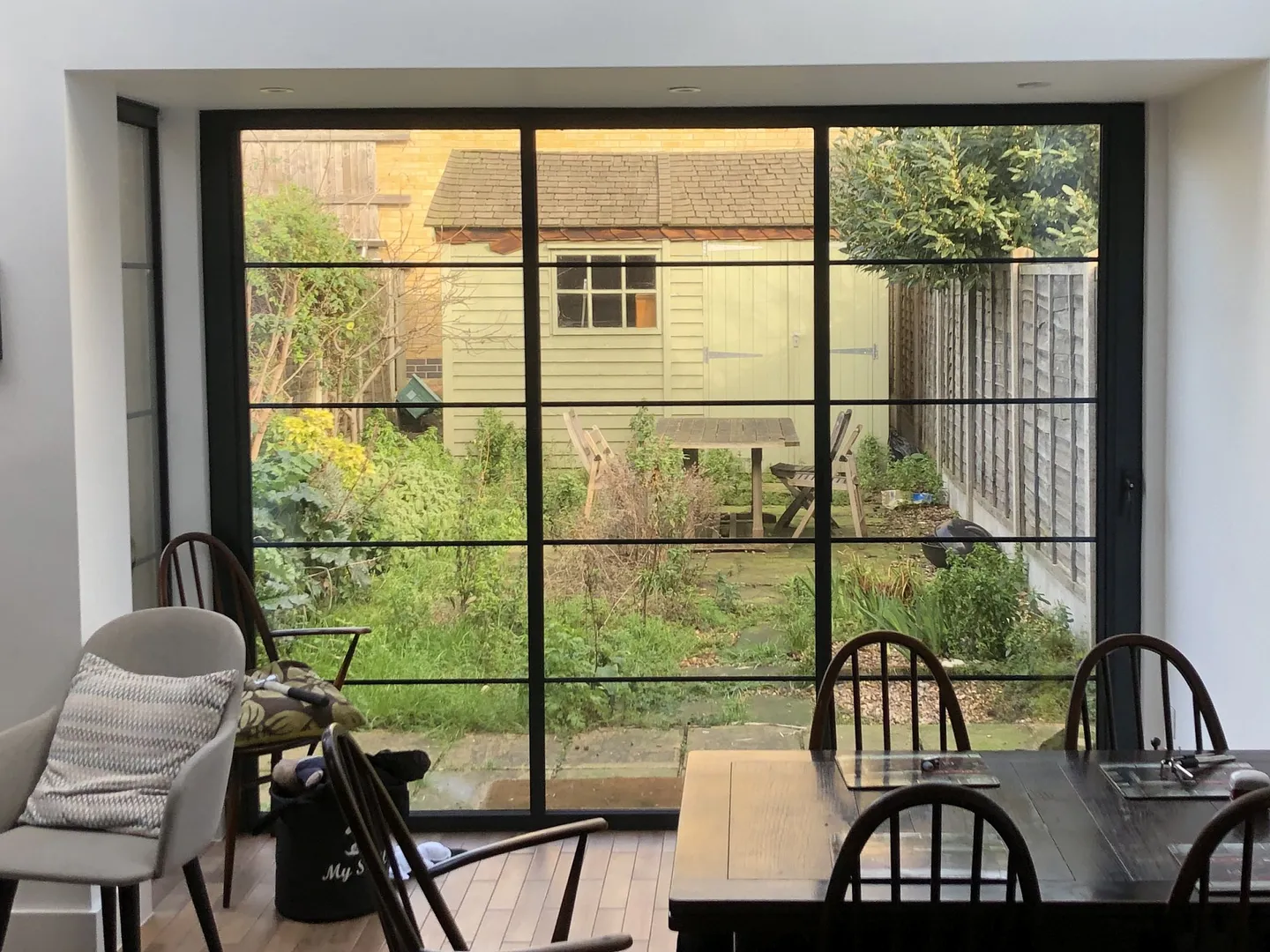Georgian Style Bifold Doors: Period Property Guide
Table of Contents

The Story of Georgian Style Bifold Doors
Georgian style bifold doors blend centuries-old architectural principles with modern door technology to maintain period authenticity in both traditional and contemporary homes. British homeowners increasingly opt for bifold doors that respect their property’s Georgian heritage while offering improved living spaces.
From Sash Windows to Modern Openings
Symmetry and proportion defined the Georgian era’s architectural vocabulary, with tall sash windows divided by glazing bars into multiple panes. Modern georgian style bifold doors mirror these distinctive patterns through carefully positioned bars and frames. The mathematically precise grid patterns found in Georgian windows, typically featuring six-over-six or eight-over-eight arrangements, now appear in bi-fold doors designed specifically for heritage properties.

Adapting Period Features
Original Georgian homes featured intricate astragal bars, deep reveals, and precise mathematical ratios in their window designs. Contemporary georgian bifold doors incorporate these classical elements through advanced manufacturing techniques that preserve visual authenticity. Skilled craftsmen now replicate historical moulding profiles and glazing patterns in bi-folding doors, maintaining the refined appearance of Georgian architecture while adding practical benefits to period properties.
The shift from crown glass to plate glass in the late Georgian period marked a turning point in architectural possibilities. Modern georgian style bifold doors draw inspiration from this era of innovation, using toughened glass panels subdivided by georgian bar bifold doors systems that echo traditional glazing patterns. Multi-pane arrangements remain faithful to historical precedent while meeting current building regulations.
Georgian Style Bifold Doors in Extensions
Heritage bifold doors shine particularly well in carefully designed extensions to Georgian homes. Rather than mimicking period details exactly, these modern interpretations take core elements of Georgian design – proportion, symmetry, and visual weight – and apply them thoughtfully to larger glass panels. The result maintains architectural harmony while creating bright, usable spaces that complement original features.
Key Features of Georgian Style Bifold Doors
Georgian style bifold doors follow strict architectural principles that define their appearance and construction. Maintaining authenticity requires careful attention to proportion, material choice, and decorative elements.
Symmetrical Glazing Patterns
Georgian glazing arrangements follow mathematically precise ratios, with panes divided into balanced sections. The most common configurations include six-over-six and twelve-over-twelve patterns, where horizontal and vertical bars create uniform squares or rectangles. Modern georgian style bifold doors replicate these traditional arrangements through surface-mounted or integrated bars.
Mathematical Principles in Georgian Design
The golden ratio appears repeatedly in Georgian architecture, guiding the size and placement of windows and doors. Traditional georgian bifold doors maintain this ratio, with each pane measuring approximately 1:1.6. Taller panes sit at the top, growing slightly shorter towards the bottom to create a subtle optical correction that makes the doors appear perfectly proportional when viewed from ground level.

Material Choices Past and Present
Pine and oak dominated original Georgian joinery, painted in muted colours or left natural depending on the building’s status. Today’s georgian style bifold doors often use heritage aluminium bifold doors systems that combine traditional profiles with improved structural strength. These modern materials allow for larger glass sections while maintaining authentic Georgian proportions.
Paint colours follow historical precedents, with off-whites and creams remaining popular choices. Black aluminium bifold doors provide a striking alternative that suits period property renovations, particularly in urban settings where darker frames were historically common.
Getting the Proportions Right
The width-to-height relationship in georgian style bifold doors stems from classical architectural principles. Each door panel typically measures between one-third and one-quarter of its height, creating a balanced vertical emphasis characteristic of the Georgian architectural style. Astragal bars divide these panels into smaller sections, their thickness precisely calculated to match original Georgian glazing bars.
Door panel proportions change subtly based on their position within the overall arrangement. Corner panels often measure slightly wider than central ones, compensating for the visual weight of surrounding walls and creating an illusion of perfect symmetry. This attention to detail exemplifies Georgian architects’ understanding of visual perception.
Traditional Moulding Profiles
Georgian mouldings display remarkable complexity, with multiple steps and curves creating deep shadows. Modern georgian bar bifold doors recreate these profiles through carefully designed extrusions. Lamb’s tongue and ovolo mouldings remain particularly characteristic of the period, appearing on both the inner and outer faces of glazing bars.
Panel mouldings follow equally strict rules, with raised and fielded designs predominating. The depth of these mouldings varies according to the building’s status – grander homes feature deeper, more elaborate profiles while modest dwellings show simpler designs. Current manufacturing methods reproduce these historic details with impressive accuracy.
Designing Your Georgian Style Bifold Door Layout
The arrangement of bifold door panels demands careful planning to maintain Georgian architectural principles. Symmetry guides every aspect of the design, from the number of panels to their folding patterns.
Working with Georgian Symmetry
Georgian style bifold doors require precise panel arrangements that mirror traditional window layouts. Each side of the opening should contain an equal number of panels, creating a balanced appearance whether open or closed. Three-panel arrangements work particularly well in smaller spaces, while five or six panels suit grand Georgian properties where larger openings prevail.
Centre-opening configurations prove most appropriate for maintaining historical authenticity, as they echo the formal layouts found in Georgian architecture. The central meeting point between panels becomes a natural focal point, much like the symmetrical front entrances characteristic of the period.
Panel Configuration Guidelines
When specifying georgian style bifold doors, the number of panels should always support visual balance. Odd-numbered arrangements work best with a centre-opening design, while even numbers suit side-folding patterns. The width of each panel relates directly to the overall opening size – narrower panels maintain period charm while allowing smoother operation.
Matching Your Property’s Architecture
Original Georgian buildings follow strict rules of proportion that modern designs must respect. Georgian bifold doors need careful sizing to match existing architectural features like cornices, string courses, and window heads. The height of door panels should align with nearby windows, maintaining the horizontal lines that typify Georgian facades.
The position of glazing bars in georgian style bifold doors should correspond with existing fenestration patterns. This careful coordination extends to the depth of reveals and the positioning of architraves, ensuring new openings appear as though they were part of the original design.
Planning Door Configurations
Bespoke bifold doors allow for customised layouts that respect Georgian design principles while meeting modern requirements. The folding direction requires particular attention – panels should stack neatly against walls when open, preserving the formal character of Georgian interiors.
Traffic doors – single panels that open independently – work well in georgian bar bifold doors, providing convenient access without disrupting the symmetrical arrangement. These panels typically match the width of traditional Georgian door leaves, maintaining historical proportions while adding practicality.
Respecting Original Features
Georgian style bifold doors must work harmoniously with existing architectural elements. Stone mullions, decorative brickwork, and original timber frames often require special consideration during the design phase. The depth of new door frames should match original reveals, while glazing bars align with existing sight lines.
Load-bearing requirements demand careful assessment, especially in older buildings where structural integrity remains essential. Modern manufacturing techniques allow for lighter door panels that reduce stress on original walls while maintaining authentic Georgian proportions.
Frame Depths and Reveals
The substantial wall thickness in period buildings influences frame design for modern bifold installations. Deep reveals characterise Georgian architecture, providing opportunities for decorative architraves and panel work. Frame depths typically range from moderate to substantial, depending on wall construction and insulation requirements.
Reveal linings in Georgian properties often feature elaborate panelling that new door installations should replicate. These architectural details help maintain the refined appearance typical of Georgian interiors while concealing modern operating mechanisms.
Georgian Style Bifold Doors in Period Settings
Glass expanses in Georgian architecture required careful integration with surrounding structural elements. Modern georgian style bifold doors continue this tradition through thoughtful design and placement that maintains period appearances while adding natural light to living spaces.
Conservatory and Orangery Applications
Georgian style bifold doors work exceptionally well in traditional glass structures, where strict proportions guide their placement. Orangeries particularly benefit from wider door arrangements that echo the classical spacing of Georgian columns. The vertical emphasis of traditional conservatory design finds perfect expression in georgian bifold doors, their tall panels drawing the eye upward toward ornate glass roofs.
Original Georgian orangeries featured intricate timber joinery and precise mathematical relationships between solid and glazed areas. Modern interpretations maintain these proportions while incorporating improved glass technology. The ratio of frame to glass remains important – georgian bar bifold doors use slim frames that preserve authentic Georgian elegance without compromising structural integrity.
Glass and Glazing Specifications
Period-appropriate glass specifications make substantial differences to overall appearance. Modern manufacturing allows for ultra-clear glass that maintains the slight imperfections characteristic of Georgian glazing. Specialised coatings reduce solar gain without creating the blue-green tint that would detract from historical accuracy.

Kitchen Extension Projects
Glass kitchen doors in Georgian properties require special attention to maintain architectural harmony. Georgian style bifold doors bridge old and new sections through consistent detailing and proportions. The placement of glazing bars creates visual links between original windows and new openings, while panel sizes reflect existing door dimensions.
Contemporary kitchen extensions benefit from careful material selection that complements original features. Stone thresholds mirror Georgian steps, while brick reveals match existing bonding patterns. Frame colours drawn from historical paint analysis ensure new installations appear as natural additions to the property.
Hardware and Finishing Touches
Ironmongery selections prove vital in maintaining period authenticity. Flush bolts, handles, and hinges should reflect Georgian design sensibilities through their form and finish. Brass and bronze finishes age gracefully, developing patinas that complement original door furniture throughout the property.
Traditional Georgian properties featured specific hardware arrangements that modern designs should reference. Centre door knobs, ring pulls, and escutcheons follow historical patterns while accommodating contemporary locking mechanisms. Multipoint locks can hide discreetly behind period-style keeps and plates.
Authentic Detailing
The success of georgian style bifold doors depends heavily on accurate architectural details. Architraves must match existing profiles precisely, while glazing bars incorporate traditional ovolo mouldings. Panel mouldings follow Georgian patterns, their depth and complexity appropriate to the building’s status and original features.
Surface-mounted glazing bars require careful detailing to maintain authenticity. Modern georgian bifold doors often combine structural and decorative elements – internal spacer bars provide thermal performance while external profiling creates proper shadow lines. This approach preserves the refined appearance of original Georgian glazing while meeting current building standards.
Interior Design
Paint finishes demand particular attention in Georgian settings. Historical research reveals that bright whites rarely featured in original colour schemes – instead, off-whites and creams predominated. These subtle tones improve the appearance of shadows across glazing bars and panel mouldings, creating depth and interest characteristic of Georgian interiors.
Dressing Georgian Style Bifold Doors
Window treatments for georgian style bifold doors must respect historical precedent while meeting practical needs. Traditional fabrics and mounting methods combine with modern manufacturing techniques to create authentic period-appropriate finishes.
Traditional Curtain Options
Floor-length curtains made from heavy silk or wool damask typified Georgian interiors, their generous fullness creating elaborate draped arrangements. Modern georgian bi fold doors require careful adaptation of these historical styles – curtain poles need secure fixing points that avoid door mechanisms while maintaining proper hanging positions.
Pelmets and cornices play essential parts in Georgian window dressing. These architectural elements conceal curtain hardware while adding visual weight to door openings. Ornate carved wooden pelmets suit grander settings, while simpler box cornices work well in less formal rooms.
Hand-sewn curtains with deep hems and weighted corners move smoothly across georgian style bifold doors. Triple-finger pleating creates formal headings characteristic of Georgian style, while interlining adds body and improves the drape of lighter fabrics. Careful pattern matching across multiple widths maintains symmetry when curtains close.
Period-Appropriate Blinds
Georgian properties often featured internal shutters, which modern window treatments should acknowledge. Interlined roman blinds mounted within door reveals offer similar light control while respecting original architectural details. Georgian style bifold doors benefit from blinds fitted to individual panels, allowing flexible operation as doors open and close.
Fabric selection proves particularly important for blinds on georgian bifold doors. Small-scale damask patterns and subtle stripes echo historical designs, while plain linens and cottons provide refined simplicity. Light filtering through period-appropriate fabrics creates gentle shadows that highlight glazing bar patterns.
Finishing Details
Georgian architects paid close attention to decorative mouldings around windows and doors. Modern georgian style bifold doors should incorporate matching architraves and panel mouldings that continue these traditional details. Dado rails and picture rails establish proper proportions for curtain lengths and pelmet positions.
Tiebacks and holdbacks require thoughtful placement around bifold mechanisms. Traditional brass fixtures mounted at historically accurate heights keep curtains clear of moving parts while maintaining proper swag arrangements. Rope tiebacks with tassels provide lighter alternatives suited to less formal settings.
Fabric Selection and Design
Original Georgian interiors featured specific fabric types and patterns appropriate to different room uses. Drawing rooms displayed rich silk damasks and elaborate trimmings, while morning rooms might use lighter cotton prints. These historical precedents guide fabric choices for modern installations – heavier fabrics suit formal spaces, while lighter materials work well in everyday areas.
Pattern scale demands particular attention when selecting fabrics for georgian style bifold doors. Large-scale designs risk overwhelming door proportions, while very small patterns can appear busy when gathered. Medium-scale botanical motifs and classical geometrics provide balanced options that complement Georgian glazing patterns.
Hardware
Curtain poles and tracks need careful specification to handle substantial fabric weights without compromising door operation. Hidden tracks mounted behind pelmets or cornices allow smooth movement while preserving period appearances. Specialist brackets accommodate deeper reveals typical of Georgian buildings.
Automated systems can work discreetly with period window treatments. Motors and controls hide behind traditional pelmets, while curtain weights and interlining help maintain proper movement across wide openings. This modern technology adds convenience without compromising the refined appearance of Georgian interiors.
Seasonal Adaptations
Georgian households traditionally changed curtains seasonally – lighter fabrics for summer, heavier materials for winter. This practice translates well to modern georgian bifold doors, where layered window treatments provide flexible light and climate control. Summer curtains in lightweight silks or cottons can pair with practical roller blinds, while winter arrangements might include heavy interlined curtains with coordinating roman blinds.
We’d Love to Help You
Vision Glass Doors is a designer, manufacturer, and installer of premium door systems. We are a family run business with over 20 years’ experience and 5,000 installations across the UK.
Our leading range of door systems include Ultra Slim – Slide and Turn Doors, Slimline Sliding Patio Doors and Frameless Glass Doors. Suitable for various internal and external applications, they are applicable to residential and commercial projects.
Click Quick Quote Online for a free quotation within 24 hours. Alternatively, call or email us on 01582 492730 or at info@visionglassdoors.co.uk.

