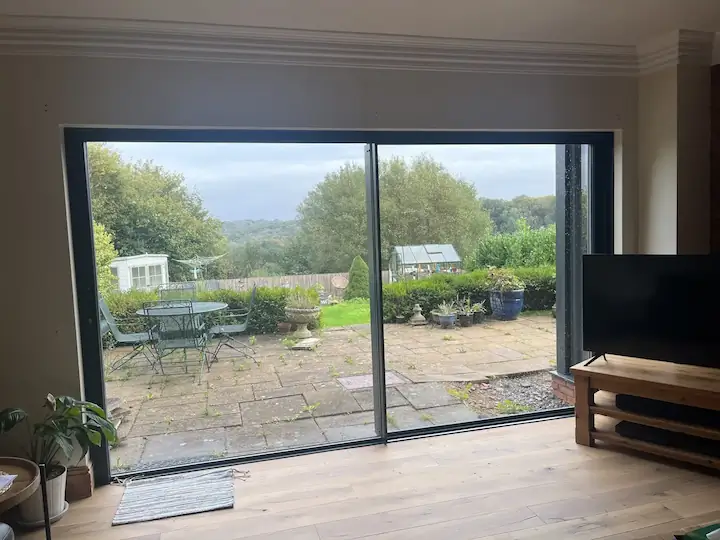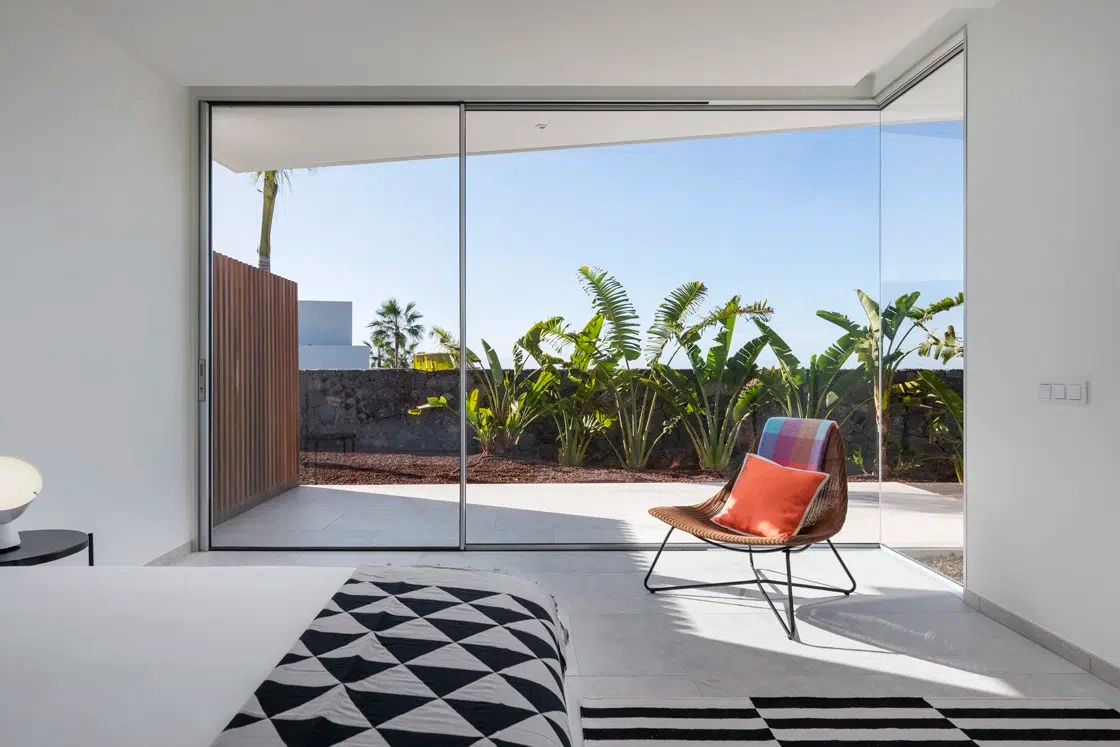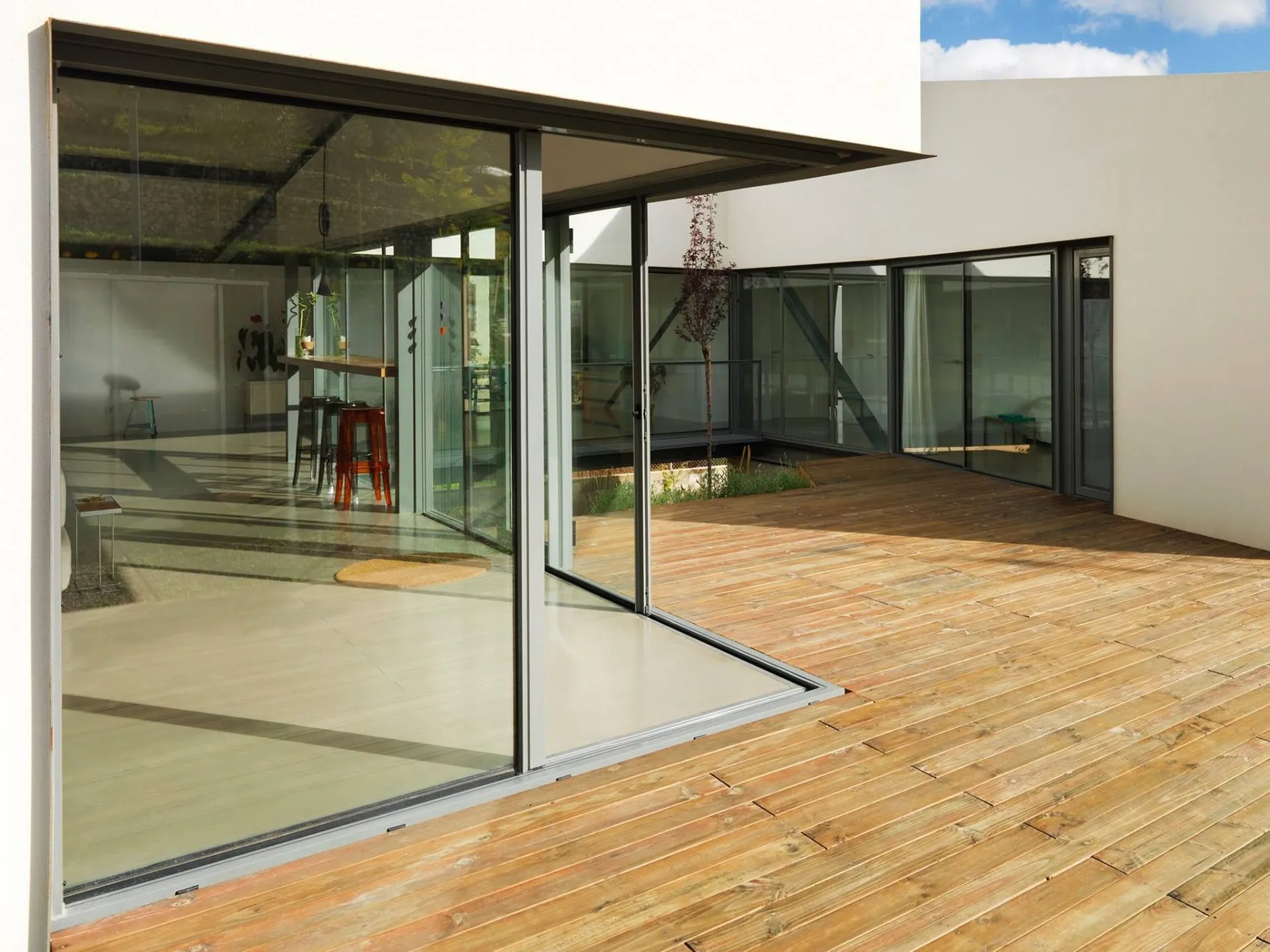Flush Sliding Doors Guide: Room Design & Architecture
Table of Contents

How Flush Sliding Doors Work
Modern sliding doors with flush thresholds merge indoor and outdoor spaces by removing the step between rooms. Running tracks embedded below floor level allow the doors to glide smoothly while maintaining a continuous surface underfoot.
Track and Channel Design
Flush sliding doors rely on a specialised track system buried within the subfloor structure. Rather than sitting atop the finished floor surface, the running gear fits into carefully measured channels cut directly into the floor substrate. Running wheels mounted on precision bearings guide each panel along hardened steel tracks, creating movement that’s both smooth and precise.
Deep within these channels, a series of components work together to support the glass panels. Stainless steel rollers, typically measuring twice the diameter of standard patio door wheels, distribute the weight evenly across the track surface. These larger wheels prevent the common issues of jerky movement and premature wear often seen in raised-threshold designs.

Hidden Drainage Systems
Beneath the visible floor surface, a network of carefully planned drainage channels prevents water pooling around the frame. Small drainage ports direct any moisture away from the threshold area, while raised internal fins create barriers against wind-driven rain. The system remains flush with the floor while channelling water through a series of graduated slopes and collection points.
Specific zones within the track housing collect debris and direct water towards dedicated outlets. These outlets connect to external drainage paths, keeping the running gear dry and protecting the internal flooring from moisture damage. Brushes and rubber seals work alongside these channels to block drafts without creating visible barriers.
Load Distribution
Floor to ceiling sliding doors demand robust structural support to handle their substantial weight. The frame’s bottom rail spreads the load across a wider area than conventional door systems, preventing point loading that could damage the subflooring. Reinforced aluminium profiles within the frame create rigid support zones that transfer weight directly to the building’s load-bearing elements.
A flush threshold system needs precise installation depths to function properly. The track housing requires specific clearances below the finished floor level, typically carved into concrete substrates or supported by engineered joists. Thermal breaks built into the frame prevent cold bridging where the track meets the internal floor finish, while still maintaining a flush surface that’s truly level with the floor.
Traditional vs Flush Door Thresholds
Comparing standard sliding doors with flush sliding doors reveals stark differences in design philosophy and practical application. Where traditional systems sit above the floor surface, modern flush threshold designs create uninterrupted floor surfaces between spaces.
Standard Sliding Door Design
Traditional patio door systems have served British homes well for decades, yet their raised tracks present several limitations. The typical upstand creates a physical barrier between spaces, usually rising above floor level. This raised profile stems from the need to house the door’s running gear and drainage channels above the finished floor surface.
Conventional tracks require regular cleaning to prevent debris build-up in the visible channels. Leaves, dirt, and small stones often collect in these exposed grooves, leading to stuttering door movement and increased wear on the rolling mechanisms. The pronounced lip of a standard threshold also creates a natural dam against rain and wind – while this helps prevent water ingress, it forms an obvious division between internal and external spaces.
Sliding doors with traditional tracks often rely on brush seals and rubber gaskets mounted directly onto the visible threshold. Though these components provide good weather resistance, they add bulk to the already raised profile. The resulting step-over height can pose difficulties for elderly residents and those with reduced mobility.

Level Floor Systems
Modern flush sliding doors eliminate the barrier between internal and external spaces. The entire running mechanism sits below floor level, concealed within precisely engineered channels. This design approach allows flooring materials to run right up to the glass panels, creating a transition that’s particularly striking in contemporary homes.
Installing flush patio doors requires careful planning and structural preparation. The subfloor must accommodate the full depth of the running gear while maintaining sufficient strength to support both the door system and regular foot traffic. Precise calculations determine the required void depth, ensuring the finished floor alignment matches perfectly across the threshold.
Load-bearing requirements differ substantially between raised and flush systems. Traditional tracks spread weight across the visible threshold, while flush sliding doors need robust support structures hidden beneath the floor surface. Steel reinforcement channels often run parallel to the door track, providing additional stability without compromising the level threshold design.
Practical Benefits of Flush Sliding Doors
Level thresholds remove many common obstacles found in conventional sliding door systems. The elimination of raised tracks improves daily movement through these spaces, particularly benefiting homes with young children, pets, or residents who use mobility aids.
Child and Pet Safety
Parents often worry about little ones tripping over door tracks or catching toes on raised thresholds. Flush sliding doors remove these hazards entirely by burying the running gear below floor level. Toddlers learning to walk can move confidently between spaces without the risk of stumbling over protruding tracks.
Family pets gain similar advantages from level thresholds. Dogs and cats can run freely through open doorways without having to jump small barriers. The smooth surface prevents painful impacts on paw pads, while the absence of exposed tracks means no trapped claws or accumulated pet hair in visible channels.
Furniture Movement
Moving heavy items through flush patio doors becomes remarkably straightforward when there’s no lip to overcome. Wheeled furniture glides smoothly across the threshold without catching or requiring extra lifting force. The flat surface allows chairs, tables, and storage units to slide directly from one space to another, making seasonal furniture arrangements much simpler to achieve.
Kitchen trolleys and serving carts roll effortlessly through flush sliding doors, enabling easy outdoor dining without awkward manoeuvring. The level threshold also permits the use of floor-mounted furniture right up to the glass line, as there’s no need to account for protruding tracks or mechanisms.
Accessibility
Accessibility extends far beyond wheelchair users, though flush sliding doors certainly make navigation easier for those with mobility aids. Anyone carrying shopping bags, pushing a pram, or using a walking frame benefits from the complete absence of steps or rises at the threshold.
The continuous floor surface created by flush sliding doors allows older residents to maintain independence for longer. Walking frames and sticks move smoothly across the junction between inside and out, while the lack of steps reduces the risk of trips and falls. This design choice proves particularly valuable in multi-generational homes where different mobility needs must be accommodated.
Spatial Flow
Removing visible barriers between rooms changes how people use their living spaces. Flush sliding doors encourage natural movement between internal and external areas, making garden spaces feel more connected to the main house. The psychological impact of eliminating the traditional step barrier leads many homeowners to use their outdoor spaces more frequently throughout the year.
Open-plan layouts benefit particularly from level thresholds. When flush sliding doors stand open, the continuous flooring creates a single unified space rather than two distinct zones divided by a visible track. This design approach proves especially effective in kitchen-dining areas that extend onto patios or terraces.
The visual continuity achieved through flush sliding doors makes rooms appear larger and more inviting. Unbroken sight lines draw the eye outward, while the absence of physical barriers suggests a natural expansion of the living space. Even when closed, the level threshold maintains this sense of spatial connection, avoiding the compartmentalised feel often created by conventional sliding door systems.
Design Impact of Flush Sliding Doors
Modern homes increasingly prioritise clean lines and minimal visual barriers. Flush sliding doors support this design direction by removing the traditional step between spaces, allowing architects to create more cohesive living environments.

Open Plan Living
Large sliding doors with level thresholds change how architects approach room divisions. Rather than treating each space as a separate entity, designers can now plan entire floor plates as fluid environments. The absence of raised tracks means furniture placement near doorways becomes more flexible, enabling layouts that truly respond to how people live.
Living rooms that open onto gardens through flush patio doors gain an extra dimension of usability. The continuous floor surface encourages natural movement between spaces, while the lack of physical barriers allows furniture arrangements that would be impossible with conventional door systems. Sofas and dining tables can sit closer to the glass line, creating intimate connections with outdoor spaces without compromising on practicality.
Corner sliding doors present unique opportunities in open-plan designs. When two sets of flush sliding doors meet at right angles, the complete absence of raised tracks creates a stunning architectural feature. These corner installations allow entire room sections to open up, offering unobstructed views and access from multiple directions.
Flooring Options
Level thresholds unlock new possibilities for continuous flooring designs. Stone tiles can flow uninterrupted from kitchen to terrace, while wooden boards maintain their pattern through doorways without breaks or cover strips. This visual consistency proves particularly striking when paired with tall sliding doors, as the unbroken flooring draws attention to the full height of the glass panels.
Material choices for internal and external surfaces require careful planning with flush sliding doors. Porcelain tiles often work well across thresholds, offering excellent durability and consistent appearance in wet and dry conditions. Natural stone creates similar visual harmony, though proper sealing becomes essential where the material crosses between inside and out.
The relationship between floor finishes and door operation needs particular attention in flush threshold designs. Different materials bring varying surface properties – smooth marble might allow faster door movement than textured slate, while deep-pile carpets require precise clearance calculations to prevent catching on door seals.
Visual Flow
Sleek sliding doors achieve their full aesthetic potential when combined with level thresholds. The clean lines created by flush installation emphasise the architectural intent behind modern glass walls, allowing the eye to travel smoothly from one space to another without interruption from visible tracks or steps.
Internal sight lines gain particular importance in homes with flush sliding doors. When doors stand open, the continuous flooring creates powerful visual axes through buildings, connecting multiple spaces into coherent wholes. These sight lines work especially well in period properties, where modern glass extensions contrast with traditional architecture.
The perception of space changes hugely in rooms featuring flush sliding doors. Ceiling heights appear taller when uninterrupted by threshold bars, while room depths seem greater thanks to the smooth floor continuation. This effect becomes particularly noticeable in properties with restricted footprints, where every visual connection adds to the sense of space.
Light and Shadow
Natural light interacts differently with level thresholds compared to raised tracks. Shadow lines that would normally emphasise door frames disappear, creating cleaner illumination patterns across floor surfaces. This lighting quality changes throughout the day, subtly altering how spaces feel from morning through evening.
Room Planning
Architects approaching projects with flush sliding doors often rethink traditional room arrangements. The ability to create genuinely continuous spaces leads to more adventurous layouts, with previously separate zones merging into multi-functional areas. Kitchens flow naturally into dining spaces, while living areas extend effortlessly onto terraces.
The visual impact of eliminating threshold barriers influences wider design decisions throughout homes. Wall finishes, lighting schemes, and even furniture selections respond to the increased connection between spaces. Interior designers increasingly specify pieces that look equally appropriate viewed from multiple angles, acknowledging that flush sliding doors create rooms that can be appreciated from various viewpoints.
We’d Love to Help You
Vision Glass Doors is a designer, manufacturer, and installer of premium door systems. We are a family run business with over 20 years’ experience and 5,000 installations across the UK.
Our leading range of door systems include Ultra Slim – Slide and Turn Doors, Slimline Sliding Patio Doors and Frameless Glass Doors. Suitable for various internal and external applications, they are applicable to residential and commercial projects.
Click Quick Quote Online for a free quotation within 24 hours. Alternatively, call or email us on 01582 492730 or at info@visionglassdoors.co.uk.

