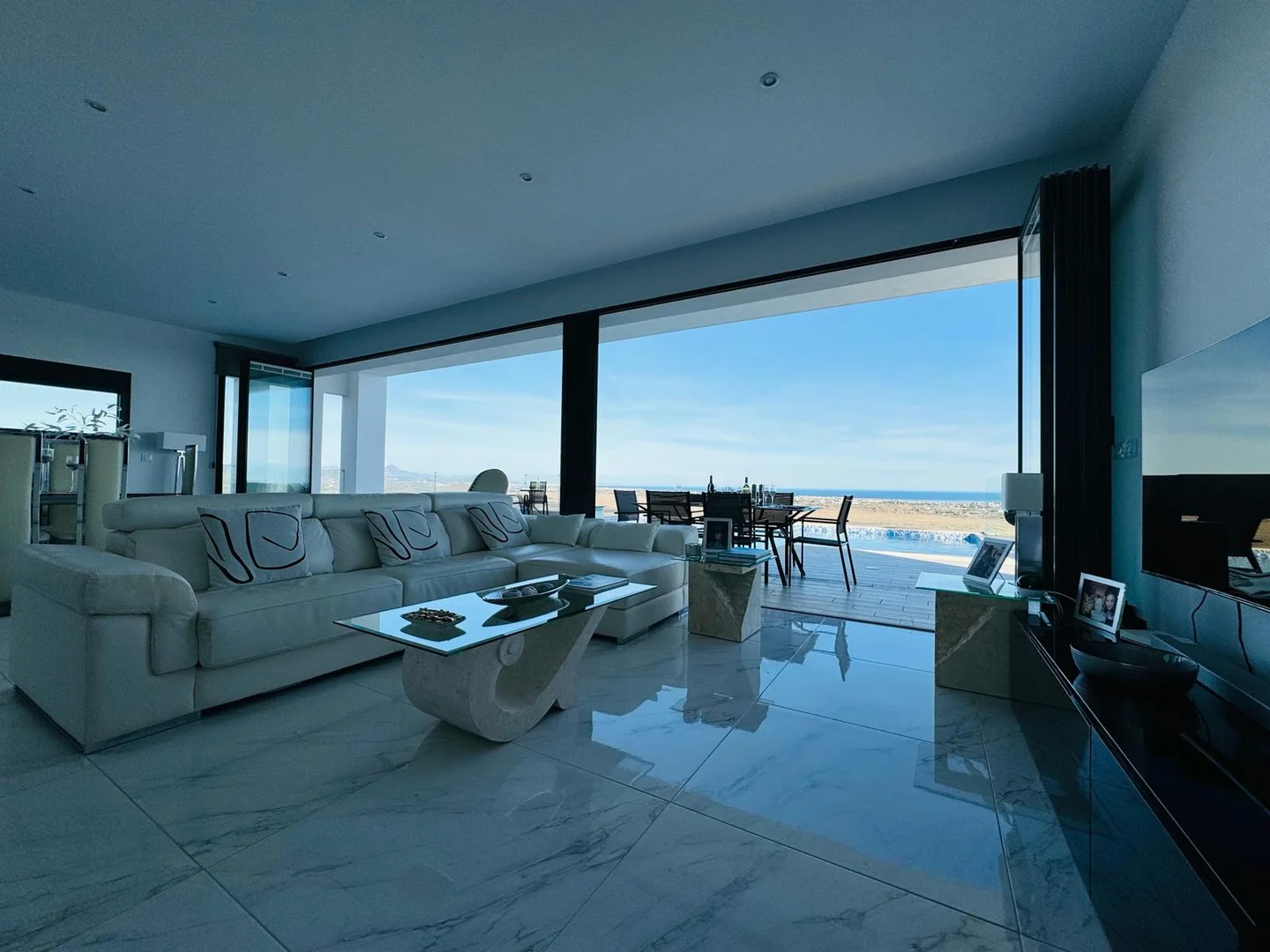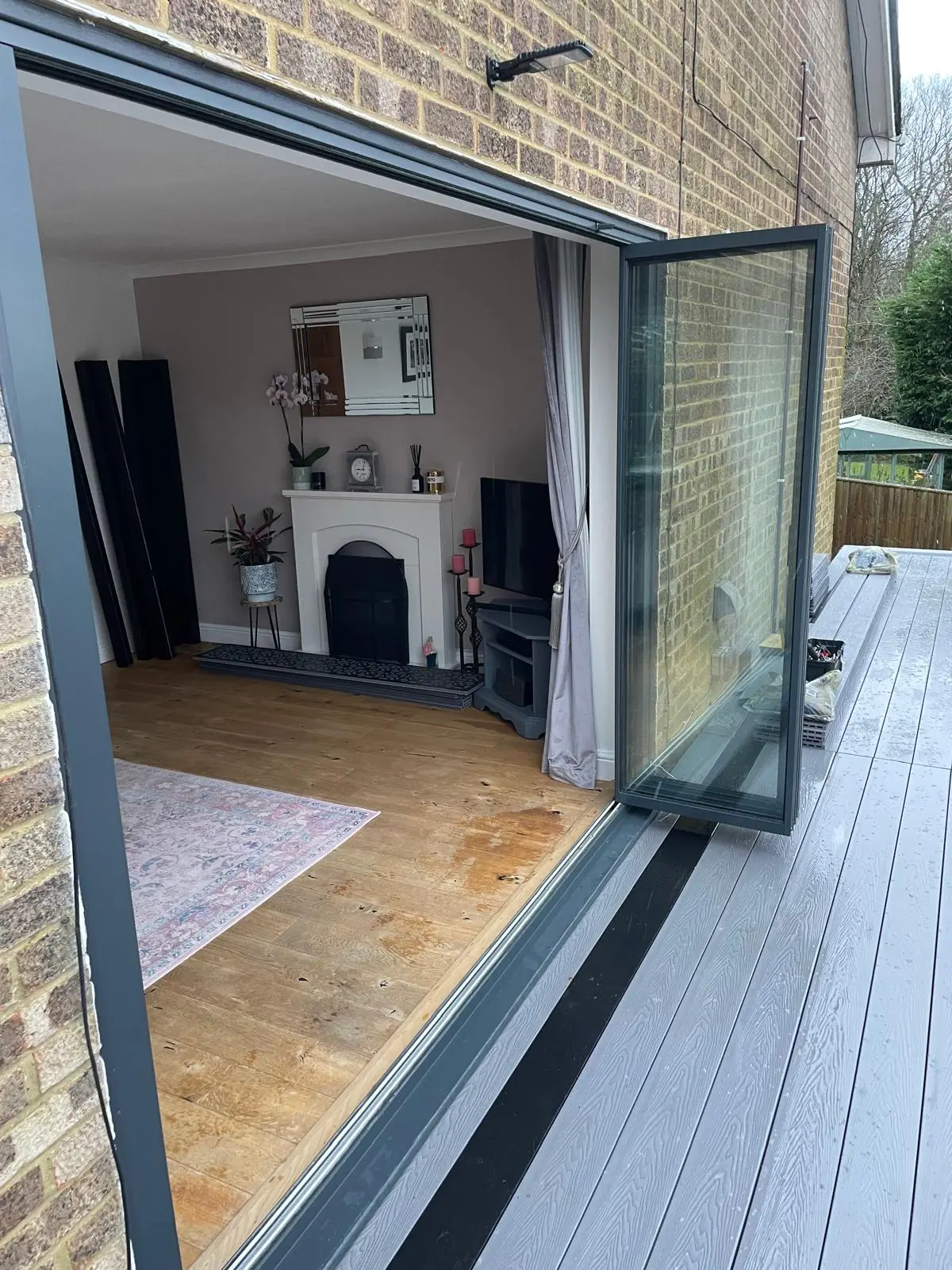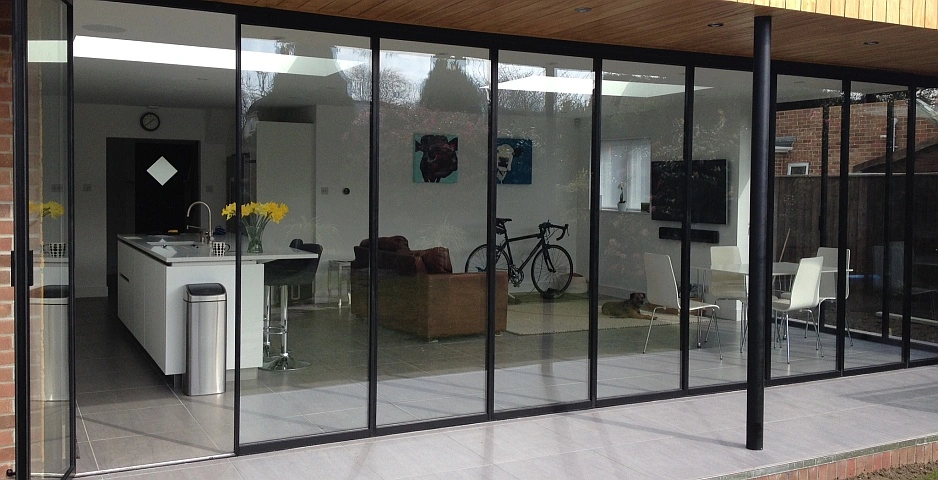Flush Bifold Doors: Planning & Style Guide
Table of Contents

What Makes a Bifold Door Flush?
Flush bifold doors eliminate the raised threshold typically found at the base of conventional bi-folding doors, creating a level surface between indoor and outdoor spaces. Unlike standard doors with step-over thresholds, these systems sit perfectly level with both interior and exterior flooring.

Low Level vs Zero Threshold Designs
Zero threshold flush bifold doors remove any height difference between surfaces, while low-level options maintain a minimal lip of just a few millimetres. Tall bifold doors often incorporate zero thresholds to maintain clean sight lines from top to bottom. The choice between these two styles largely depends on local weather patterns and specific building regulations.
Modern flush threshold bifold doors use sophisticated water management channels beneath the surface level. Building regulations sometimes require a minimal upstand for properties in exposed locations or areas prone to driving rain, making low-level thresholds a practical middle ground between traditional step-overs and completely flat systems.
Flush Drainage
Hidden drainage channels beneath flush bifold doors redirect water away from the threshold area. These channels work alongside carefully engineered seals and gaskets to keep moisture out while maintaining the flat appearance that makes these systems so popular. Precise installation angles ensure water flows towards external drainage points rather than pooling around the threshold area.
Material Options for Flush Systems
Aluminium remains the top material choice for bi-fold doors with flush thresholds due to its structural strength and slim frame profiles. Manufacturers often combine thermally broken aluminium frames with specially designed composite threshold materials to prevent heat loss through the base of the door system.
The structural requirements for bifold back doors with flush thresholds differ from standard or internal systems. Load-bearing calculations must account for both the weight distribution of the door panels and the reduced support traditionally provided by raised thresholds. Proper installation requires precise measurements and expert fitting to ensure long-term reliability.
Safety and Access Benefits of Flush Bifold Doors
Modern homes need to work for everyone, regardless of age or mobility requirements. Flush bifold doors make spaces more accessible by removing physical barriers between rooms and outdoor areas. A completely flat floor running through doorways reduces trip hazards and allows smooth movement between spaces.
Moving Between Spaces More Easily
Wheelchair users and people with mobility aids can move freely across flush threshold bifold doors without navigating steps or lips. The flush finish creates an uninterrupted surface that stretches right through the doorway, making daily activities simpler for those who find standard door thresholds challenging. Proper installation ensures the threshold remains stable under the weight of mobility equipment while maintaining its weather-resistant properties.
Many homeowners choose to upgrade their bifold doors to flush systems when adapting properties for elderly relatives. The removal of physical barriers helps prevent accidents and allows independence to be maintained longer. Medical equipment like walking frames and wheelchairs roll smoothly across properly installed flush thresholds, unlike standard raised designs that can catch wheels or create obstacles.
Universal Design Benefits
Universal design principles recommend removing unnecessary barriers in homes. Flush bifold doors align perfectly with these guidelines by creating spaces that work well for everyone. The absence of a step-over threshold improves safety during everyday activities like carrying shopping or moving furniture between spaces.

Child and Elderly Safety Features
Young children learning to walk and elderly people with reduced mobility face particular challenges with standard door thresholds. Slim profile bifold doors with flush thresholds remove these obstacles entirely. The risk of tripping decreases substantially when there’s no raised edge to catch feet or walking aids.
Proper lighting around flush bifold doors improves visibility of the threshold area. Wall-mounted lights or LED strips can highlight the doorway without creating glare or shadows that might make navigation more difficult. This lighting strategy proves particularly valuable during darker winter months when depth perception can become more challenging.
Seasonal Uses and Benefits
British weather demands door systems that perform well year-round. Flush bifold doors with quality threshold options keep water out during heavy rain while allowing unrestricted movement in dry conditions. Advanced drainage systems beneath the surface prevent water pooling even during sustained wet weather.
Summer entertaining becomes easier with flush threshold bifold doors that create genuine open-plan spaces. Garden furniture can be moved inside quickly if rain threatens, and serving food outdoors requires no careful balancing over raised thresholds. This practicality extends beyond social occasions – everyday tasks like bringing in shopping or moving items between house and garden become noticeably simpler.
Snow and ice present unique challenges for door thresholds. The level surface of flush bifold doors prevents ice formation at the threshold edge, reducing winter slip hazards. Salt and grit used on paths won’t collect in threshold channels, lowering maintenance needs during cold spells. Special rubber seals maintain thermal efficiency without requiring raised edges that could catch feet or mobility aids.
Spring and autumn often bring falling leaves and debris that can collect around door thresholds. The design of flush bifold doors allows easy sweeping or vacuuming right through the doorway. Integrated drainage channels prevent leaves from blocking water flow, while remaining hidden below the surface to maintain the clean appearance and practical benefits of a truly level threshold.
Weather Protection and Installation Requirements
Installing flush bifold doors requires careful planning to maintain weather resistance without compromising accessibility. Professional surveyors assess specific site conditions, measuring humidity levels, exposure to wind-driven rain, and local flooding risks before recommending appropriate drainage systems.
Required Ground Conditions
Floor levels must be precisely matched when fitting flush bifold doors, with particular attention paid to the substrate beneath the threshold. Incorrect ground preparation can lead to water ingress or door misalignment over time. The foundation needs adequate load-bearing capacity to support the door system’s weight while maintaining perfect levelness across the opening.
Proper drainage beneath flush threshold bifold doors prevents water accumulation. Installers create slight falls in external surfaces to direct water away from the threshold area. This careful grading works alongside integrated drainage channels to keep water moving efficiently towards planned collection points.
Subsurface Preparation
The area beneath flush folding doors needs thorough waterproofing before installation begins. Concrete bases should be treated with appropriate sealants, while timber subfloors require specialist moisture barriers. These protective layers work with the door system’s built-in drainage to create reliable, long-term weather protection.

Drainage Channel Systems
Advanced drainage designs in modern flush bifold doors incorporate multiple water management features. Primary channels catch incoming rainwater, while secondary systems provide backup protection against extreme weather conditions. Regular cleaning keeps these channels working effectively, though well-designed systems need minimal maintenance.
British weather patterns demand robust drainage systems that handle everything from summer downpours to winter storms. The latest flush threshold designs use sophisticated water management techniques borrowed from commercial construction. Special profiling within drainage channels speeds water movement while preventing splash-back during heavy rain.
Water testing during installation helps verify drainage system effectiveness. Installers perform controlled flooding tests to check water flow patterns and identify potential weak points. These tests often reveal the need for additional drainage measures that weren’t obvious during initial surveys.
Weather Testing Standards
Manufacturing standards for flush bifold doors include rigorous weather testing requirements. Door systems must withstand specific water pressures without leakage while maintaining their accessibility benefits. Test results determine suitable applications for different threshold designs based on local weather exposure.
Wind resistance proves particularly important for larger door installations. Flush threshold designs need careful design to prevent uplift during strong gusts. Manufacturers achieve this through precise threshold profiling and high-quality seals that maintain weather tightness without creating barriers to movement.
Temperature fluctuations can create expansion and contraction in door materials. Quality flush bifold doors use materials chosen specifically for their stability across wide temperature ranges. Special thermal breaks within thresholds prevent condensation formation while keeping heat loss to a minimum.
British building regulations specify minimum performance standards for external doors. Flush threshold bifold doors must meet these requirements through a combination of design features and proper installation methods. Regular maintenance checks help ensure weather protection systems continue working as intended throughout the door’s lifespan.
The most exposed coastal locations might need additional weather protection measures beyond standard flush threshold designs. Installers can add discrete water bars or adapted drainage channels that preserve most accessibility benefits while providing extra defence against extreme conditions. These modifications allow flush threshold systems to work reliably in locations where traditional raised thresholds were once the only option.
Room Design with Flush Bifold Doors
Rooms with flush bifold doors need careful planning to ensure proper operation and lasting performance. Every aspect – from floor finishes to heating systems – must work together to maintain the level threshold while keeping spaces comfortable year-round.
Floor Level Planning
Matching floor heights proves essential when installing flush threshold bifold doors. Internal floor coverings must align perfectly with external surfaces, requiring careful calculations during the planning stage. Natural stone or porcelain tiles often work well, as manufacturers offer matching indoor and outdoor versions in identical thicknesses.
Timber flooring requires extra attention near flush folding doors. Wood expands and contracts with temperature and humidity changes, so installers must leave appropriate expansion gaps while maintaining the level threshold. Engineered boards often prove more stable than solid timber in these locations, resisting warping that could disrupt the flush finish.
The trend toward folding glass walls has pushed manufacturers to develop new solutions for level thresholds. Drainage channels now fit discreetly beneath floor finishes, allowing continuous flooring right through the doorway. Proper waterproofing beneath the surface prevents moisture damage to surrounding floor materials.
Heating System Compatibility
Underfloor heating works particularly well with flush bifold doors, eliminating the cold spots often found near exterior doorways. The heating elements must be carefully positioned to avoid interfering with threshold drainage systems while providing consistent warmth across the whole floor area.
Heat loss through doorways decreases when internal aluminium bifold doors separate heated and unheated spaces. The flush threshold design helps maintain different temperature zones without creating physical barriers. Special thermal breaks within the door frames prevent condensation forming on metal surfaces during cold weather.
Light and Space Effects
Natural light flows differently through spaces divided by flush bifold doors. The absence of raised thresholds removes shadows that might otherwise break up the floor plane. Glass specification becomes particularly important – solar control coatings can reduce glare while maintaining good light transmission.
Room layouts often change when flush bifold doors replace traditional door types. The level threshold allows furniture placement right up to the doorway without blocking movement. This flexibility increases usable floor space and improves traffic flow through busy areas.
Visual Continuity
Paint colours and wall finishes should complement the door system’s frame finish. Light neutral shades can make spaces feel larger, while darker tones create drama without compromising the practical benefits of flush thresholds. Wall lights positioned near the doors provide evening illumination without causing reflections in the glass.
Practical Living Spaces
Daily life becomes simpler in rooms fitted with flush bifold doors. Moving furniture, carrying shopping, or pushing children’s toys between spaces no longer requires lifting over thresholds. The improved flow between areas encourages more active use of available space throughout the year.
Kitchens particularly benefit from flush threshold bifold doors that allow easy movement when carrying plates or heavy pans. The level surface prevents accidents that might occur when stepping over raised thresholds while carrying hot food or drinks. This safety feature proves especially valuable during parties or family gatherings when many people move between kitchen and outdoor areas.
Sound transmission between spaces changes with flush bifold doors. The tight seals required for weather protection also help reduce noise transfer when the doors are closed. This acoustic benefit makes these systems popular for home offices or music rooms where sound control matters.
Gardens become true extensions of living space when flush threshold doors remove physical barriers. Planting schemes can flow right up to the threshold, creating visual links between interior and exterior spaces. Careful drainage design prevents water from garden irrigation systems entering the building while maintaining the flush threshold appearance.
Making Flush Bifold Doors Work in Your Home
Successful installation of flush bifold doors depends on careful material selection and proper preparation. Each component – from flooring to frame finishes – must work together to create a reliable, weather-resistant system that maintains its level threshold over time.
Choosing Floor Materials
Stone tiles offer excellent durability near flush threshold bifold doors. Porcelain versions provide similar visual appeal with improved slip resistance, particularly important for external areas. Proper sealing prevents water absorption while maintaining the flush finish between indoor and outdoor surfaces.
Timber flooring requires special attention near exterior door thresholds. Hardwoods like oak or iroko resist moisture damage, though engineered boards often prove more dimensionally stable. Wide boards can reduce the number of joints near the threshold, improving the visual flow through doorways.
Modern composite decking materials work well outside flush folding doors. These products maintain consistent levels without the seasonal movement common in traditional timber decking. Special edge boards conceal drainage channels while providing smooth transitions to garden areas.
Colour and Frame Choices
Frame colours should harmonise with nearby architectural features. Dark grey aluminium remains popular, offering low maintenance and slim sight lines. Powder-coated finishes resist fading and scratching, maintaining their appearance despite regular use.
Natural light changes how different frame colours appear throughout the day. Metallic finishes can shimmer attractively but might create unwanted reflections in certain situations. Matt finishes often prove more forgiving, hiding minor marks while reducing glare from strong sunlight.
Maintenance Requirements
Regular cleaning keeps flush bifold doors operating smoothly. Drainage channels need checking monthly, with any debris removed to prevent blockages. Simple brushing or vacuuming usually suffices, though pressure washing might occasionally help clear stubborn buildup in external tracks.
Moving parts benefit from periodic lubrication with appropriate products. Hinges, locks, and running gear should move freely without squeaking or sticking. Professional servicing once yearly helps spot potential issues before they become serious problems.
Seals and gaskets need regular inspection to maintain weather resistance. Small adjustments can compensate for seasonal movement, preserving the doors’ thermal performance. Replacement parts should always match original specifications to ensure proper operation.
Long-term Care
Weather exposure gradually changes how flush bifold doors perform. UV radiation can fade some frame finishes over time, while coastal air might accelerate wear on metal components. Quality systems include protective treatments that slow these effects, though touch-up kits help address minor damage when needed.
Property Style Matching
Period properties can incorporate flush bifold doors without losing their character. Traditional materials like bronze or brass hardware complement older architectural styles. Frame designs now include options that mirror original window patterns, helping new doors fit naturally into historic settings.
Modern houses often suit minimal frame designs that emphasise clean lines. Flush threshold bifold doors with slim frames can span large openings without appearing bulky. Corner posts can be eliminated in some installations, creating impressive glass walls when the doors are fully opened.
Glass specifications play a vital part in overall appearance. Solar control coatings reduce heat gain while maintaining good visibility. Low-iron glass improves clarity, particularly noticeable when viewing through multiple panels at an angle.
Surrounding wall finishes influence how flush bifold doors look in different lights. Textured renders can soften strong sunlight while smooth plaster shows shadow lines more clearly. Paint colours near the doors should work equally well in sun and shade, as the changing light alters how colours appear throughout the day.
Garden design should work in harmony with flush threshold doors. Hard landscaping levels need careful planning to maintain proper drainage away from the threshold. Planting heights near the doors should allow good air circulation while creating pleasant views through the glass.
We’d Love to Help You
Vision Glass Doors is a designer, manufacturer, and installer of premium door systems. We are a family run business with over 20 years’ experience and 5,000 installations across the UK.
Our leading range of door systems include Ultra Slim – Slide and Turn Doors, Slimline Sliding Patio Doors and Frameless Glass Doors. Suitable for various internal and external applications, they are applicable to residential and commercial projects.
Click Quick Quote Online for a free quotation within 24 hours. Alternatively, call or email us on 01582 492730 or at info@visionglassdoors.co.uk.

