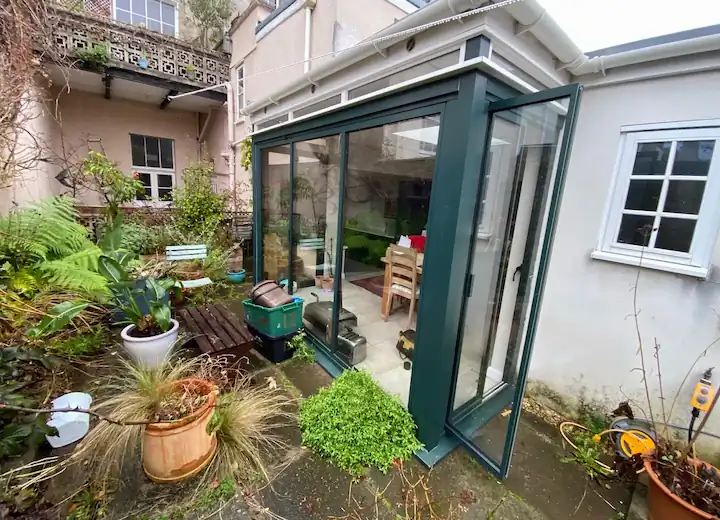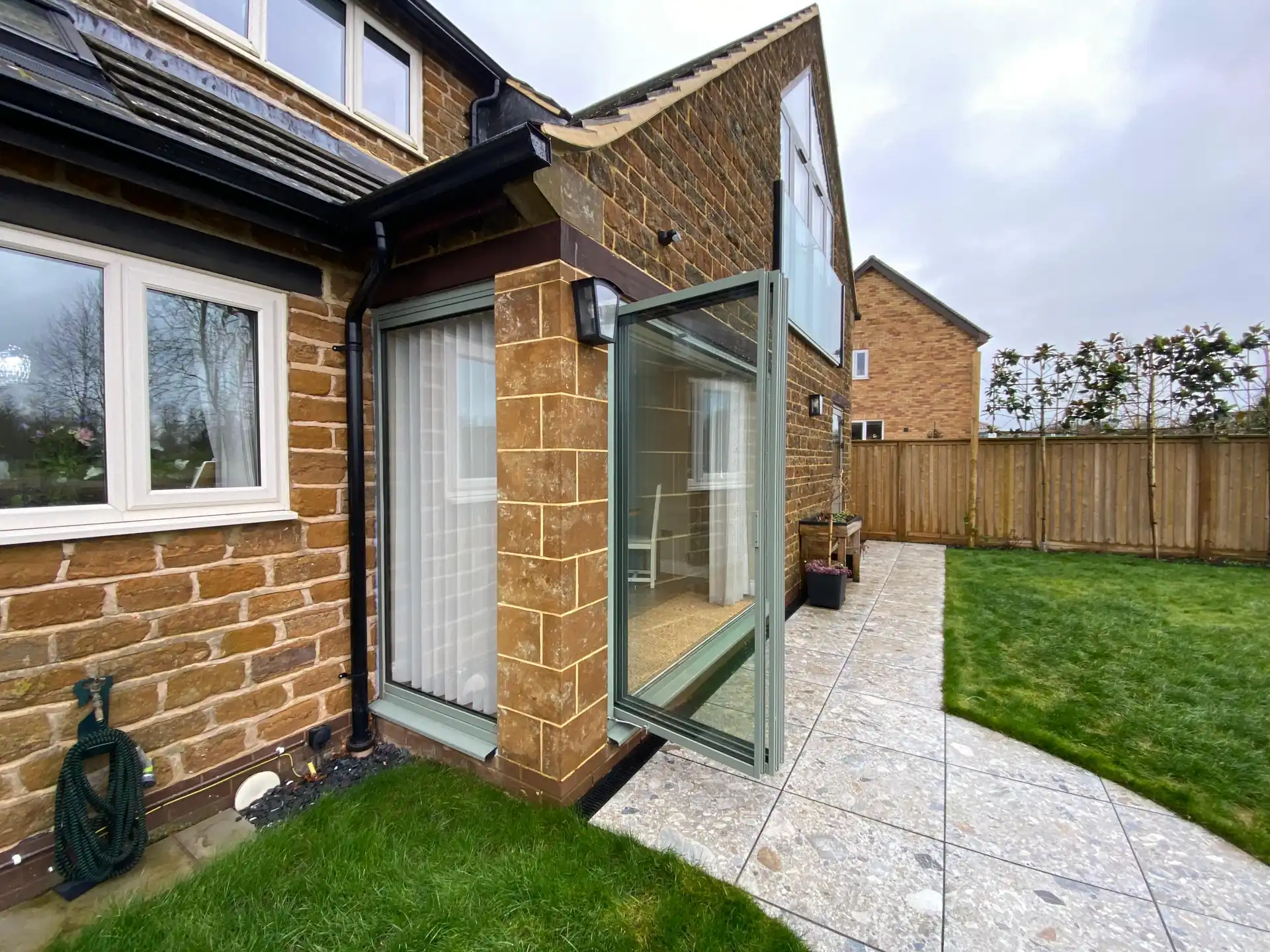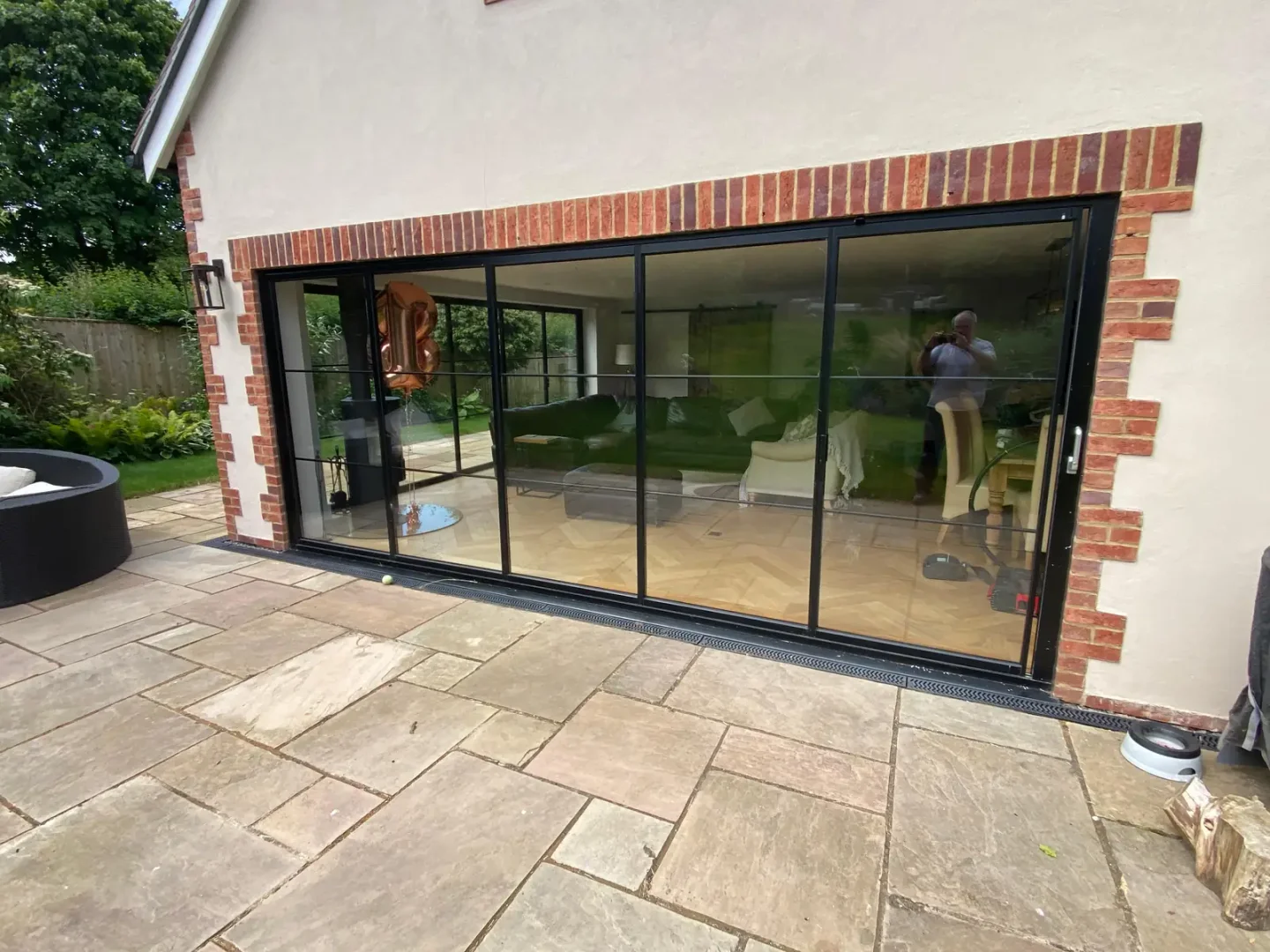External Aluminium Bifold Doors: Room Design & Style Guide
Table of Contents

What Are External Aluminium Bifold Doors?
Modern external aluminium bifold doors combine sturdy frames with large glass panels, letting you open up entire walls to your garden or patio.
Frame Thickness and Visual Impact
Aluminium frames come in different thicknesses, ranging from ultra-slim to more robust profiles. Slimmer frames might look more modern, but they’re not always the right choice – thicker frames provide extra stability for larger door panels and cope better with daily use. Frame thickness shapes how your doors look from both inside and outside, with wider frames making more of a visual statement.
The width of frame profiles determines how much glass you’ll see when looking through your doors. Ultra-slim frames allow for bigger glass panels, yet they might struggle to support heavier glass units. Larger frames offer better structural support and weather protection, particularly important for external aluminium bifold doors that face strong winds or driving rain.

Powder Coating vs Anodising
Powder coating gives external aluminium bifold doors their colour through a process of applying dry powder to the metal surface, then heating it to create a hard finish. The coating comes in hundreds of RAL colours, from subtle greys to bold statement shades, and resists scratches well. Many homeowners opt for coloured bifold doors in darker shades like anthracite grey or black to match their window frames.
Anodising creates a metallic finish by passing an electric current through the aluminium. The resulting surface becomes part of the metal itself, rather than sitting on top like powder coating. While anodising offers fewer colour options, it won’t chip or peel, and it maintains its appearance longer in harsh weather conditions.
Aluminium vs uPVC Frames
Aluminium frames cost more up front than uPVC but last decades longer. The strength of aluminium allows for narrower frames, meaning more glass and better views of your garden. Unlike uPVC, aluminium won’t warp or discolour over time, even in direct sunlight.
Choosing Colours and Finishes for External Aluminium Bifold Doors
Picking the right colour for external aluminium bifold doors requires careful thought about your property’s architecture, surroundings, and existing colour scheme.
Dark Frames for Modern Homes
Black and dark grey frames suit contemporary houses particularly well, creating strong architectural lines that complement modern building materials. External aluminium bifold doors in darker shades work especially well against rendered walls or pale stone cladding. When placed within new extensions or renovation projects, darker frames add visual weight to large glass spans.
Conversely, darker frames might clash with older properties. Traditional houses often look better with softer colours that match existing windows and period features. Georgian style bifold doors typically use heritage colours like cream or sage green to maintain historical character.
Frame Colour Psychology
Paint colour choice for external aluminium bifold doors can make spaces feel larger or more intimate. Lighter frames tend to disappear visually, drawing attention to the view beyond. Dark frames create a picture-frame effect, making garden views more striking while defining the boundary between inside and outside space.

Matching Frames to Building Materials
Red brick houses need careful colour selection for external aluminium bifold doors to avoid clashing. Warm greys and bronze tones often work well with red brick, while cool greys might create an uncomfortable contrast. White frames can look stark against natural materials but might be perfect for painted render.
Raw materials like stone or timber cladding pair beautifully with metallic finishes. Anodised aluminium external bifold doors in bronze or silver complement these natural surfaces without competing for attention. Stone buildings particularly benefit from frames in earthy tones that echo the natural variations in the stonework.
The surrounding landscape should guide your colour choices too. Coastal properties might suit pale frames that mirror the light, sandy environment. Rural homes often look best with external aluminium bifold doors in muted natural shades that connect with the surrounding greenery.
Window frame colours deserve special attention when selecting bifold door finishes. While matching isn’t always necessary, contrasting colours need careful planning. A house with white window frames might look odd with anthracite grey bifolds unless the design deliberately creates this contrast as part of a wider scheme.
Render colours present unique challenges when selecting frame finishes. Light-coloured render can make dark frames appear more prominent, which might be desirable in contemporary designs. However, this contrast needs balancing with other exterior elements like roof tiles or guttering. The texture of the render surface also plays a part – smooth modern render handles strong colour contrasts better than textured traditional finishes.
External Aluminium Bifold Doors in Kitchen Spaces
The right placement of external aluminium bifold doors can really change how you use your kitchen, creating natural connections between cooking and outdoor areas.
Connecting Indoor and Outdoor Cooking
Modern kitchen designs increasingly feature cooking zones that extend into the garden. External aluminium bifold doors work particularly well when positioned near kitchen islands, allowing easy movement between indoor prep areas and outdoor BBQ spaces. The growing popularity of kitchen extension bifold doors stems from their ability to make even modest-sized extensions feel spacious and airy.
Wide openings prove especially valuable in kitchen-dining areas. A set of 4m bifold doors, for example, can span an entire wall, providing enough space for multiple people to move freely between indoor and outdoor dining zones. Positioning your kitchen island parallel to the doors creates a natural flow for serving food outdoors.
Kitchen Layout
The position of your hob requires careful planning when installing external aluminium bifold doors. Placing the cooktop opposite the doors lets you chat with guests in the garden while preparing food. However, cross-breezes might interfere with gas hobs when doors are open, so induction hobs often prove more practical.
Kitchen-Garden Flow
External aluminium bifold doors change how natural light moves through kitchen spaces throughout the day. Morning sun through east-facing doors can light up breakfast bars beautifully, while west-facing aluminium external bifold doors capture evening light during dinner preparation. Strategic door placement helps reduce reliance on artificial lighting and creates different atmospheres as the day progresses.
Work triangle principles still apply when designing around bifold doors. The sink, hob, and fridge should remain within easy reach of each other. Some designers suggest creating two work triangles – one for everyday use with doors closed, another incorporating outdoor cooking areas for summer entertaining.
Island units near bifold doors serve multiple purposes. They can act as natural room dividers, creating distinct zones while maintaining openness. Deep overhangs on the garden side provide casual seating spots, letting family members perch and chat while maintaining sight lines through the doors to the garden.
The width of door panels influences kitchen layout options. Smaller panels stack more compactly but create more frame lines, while larger panels mean fewer sight lines but need more stacking space. Most kitchen designs work best with panels between 800mm and 1000mm wide, balancing aesthetics with practicality.
Room Planning Around External Aluminium Bifold Doors
Planning furniture layouts around bifold doors requires new approaches to room design, especially when doors span entire walls.

Full Wall Openings
External aluminium bifold doors that run wall-to-wall need special attention to furniture placement. Large sofas work best positioned at right angles to the doors, creating natural walkways while maintaining views outside. Placing furniture parallel to extensive door spans might block access or make the room feel like a corridor.
Small occasional tables near the doors provide useful surfaces without blocking light or movement. Round or oval shapes prove more practical than square ones, allowing easier navigation around them when the doors are open. The goal is maintaining clear paths while ensuring everyday practicality.
Dining Room Arrangements
Traditional dining room layouts often place tables central to the room. With external aluminium bifold doors, positioning tables slightly off-centre often works better, allowing proper clearance for door operation while maintaining sight lines to the garden. Rectangle tables parallel to the doors make serving outdoor areas easier during summer entertaining.
Chair placement needs extra thought when external aluminium bifold doors are installed. Allowing enough space behind seated guests for door operation might mean pushing tables further from the doors than initially planned. Bench seating against walls saves space and provides flexibility for different group sizes.
Light and shadow patterns from bifold doors influence optimal table positions throughout the year. Morning sun through east-facing doors might make breakfast dining impractical without proper blinds. West-facing doors create beautiful evening atmospheres but might need sun screening during summer dinners.
Conservatory Spaces
Conservatories with external aluminium bifold doors need careful furniture arrangements to work year-round. Modular seating allows quick rearrangement as seasons change, while lightweight furniture makes adaptation easier when opening up the whole space to the garden.
The direction of door stacking influences usable wall space in conservatories. Doors stacking to one side might leave dead spaces, but clever use of tall plants or occasional tables can make these areas practical. Two-way stacking provides more flexibility but requires careful planning of permanent features like radiators or electrical outlets.
The relationship between internal floor levels and external surfaces deserves careful planning. Slight level changes between conservatory and garden might require additional furniture setback to prevent trip hazards. Some homeowners create intermediate zones with decking or patios, matching the internal floor height for smoother transitions.
Seasonal changes demand different furniture arrangements. Summer layouts might prioritise easy garden access, while winter arrangements could focus more on creating cosy spaces away from cold glass. Planning for these changes during the initial design phase helps avoid awkward compromises later.
Design Tips for External Aluminium Bifold Doors
Successful bifold door projects depend on careful decisions about configuration, glass types, and how the doors interact with your living space.
Panel Configuration Options
External bifold aluminium doors come in numerous opening patterns, each suited to different spaces and uses. Three-panel arrangements often work well for smaller openings, while five or seven panels suit wider spans. Odd numbers of panels allow for a single traffic door – perfect for quick garden access without opening the whole system.
Door panels can stack inside or outside your home when opened. Outside stacking makes the most of the benefits of bifold doors by keeping internal space clear, though it requires careful planning for drainage and protection from weather. Inside stacking suits exposed locations but needs proper clearance zones around furniture.
The direction of door stacks shapes how you’ll use the space. Left-stacking doors might work better in rooms where right-side wall space needs preserving for furniture or TV placement. Some external aluminium bifold doors can split and stack to either side, providing extra flexibility but requiring more complex track systems.
Frame-to-Glass Ratios
Glass area varies greatly between different external aluminium bifold doors. Slim-framed systems might offer more view when closed but could limit panel sizes. Larger frames reduce visible glass but allow bigger panels, meaning fewer vertical frame lines across the opening.
Modern glass technology opens up new design possibilities. Triple glazing works well in north-facing aluminium external bifold doors, while solar control glass helps manage heat in south-facing installations. Low-iron glass removes the slight green tint seen in standard glazing, providing clearer garden views.
The height of your doors changes optimal frame specifications. Taller doors need stronger frames to prevent bowing, particularly in exposed locations. Many manufacturers adjust their frame sizes proportionally as door height increases, maintaining visual balance while ensuring structural integrity.
Opening Patterns
Traffic patterns through your home should guide door configuration choices. Main thoroughfares between kitchen and garden might benefit from a single access door within the external aluminium bifold doors. Less frequently used openings could work better with simpler configurations prioritising clear views when closed.
Panel width choices involve balancing aesthetics with practicality. Wider panels create fewer frame lines but weigh more and need more space to stack. Narrower panels stack more compactly and prove easier to move, though they introduce more vertical lines across the view.
Kitchen and dining spaces often work best with outward-opening external aluminium bifold doors, keeping valuable internal space free for furniture and movement. Living rooms might prefer inward-opening configurations, creating sheltered outdoor seating areas protected by the stacked doors.
The relationship between door size and room proportions needs careful balance. Over-sized external aluminium bifold doors might overwhelm smaller rooms, while modest openings could look lost in larger spaces. The golden ratio often provides good starting points for sizing decisions, helping maintain visual harmony.
Door operation should match your lifestyle needs. Some homeowners prefer simple configurations they can manage alone, while others prioritise maximum opening width for entertaining. Panel weight increases significantly with size and glass specification, making ease of operation an important factor in design decisions.
We’d Love to Help You
Vision Glass Doors is a designer, manufacturer, and installer of premium door systems. We are a family run business with over 20 years’ experience and 5,000 installations across the UK.
Our leading range of door systems include Ultra Slim – Slide and Turn Doors, Slimline Sliding Patio Doors and Frameless Glass Doors. Suitable for various internal and external applications, they are applicable to residential and commercial projects.
Click Quick Quote Online for a free quotation within 24 hours. Alternatively, call or email us on 01582 492730 or at info@visionglassdoors.co.uk.

