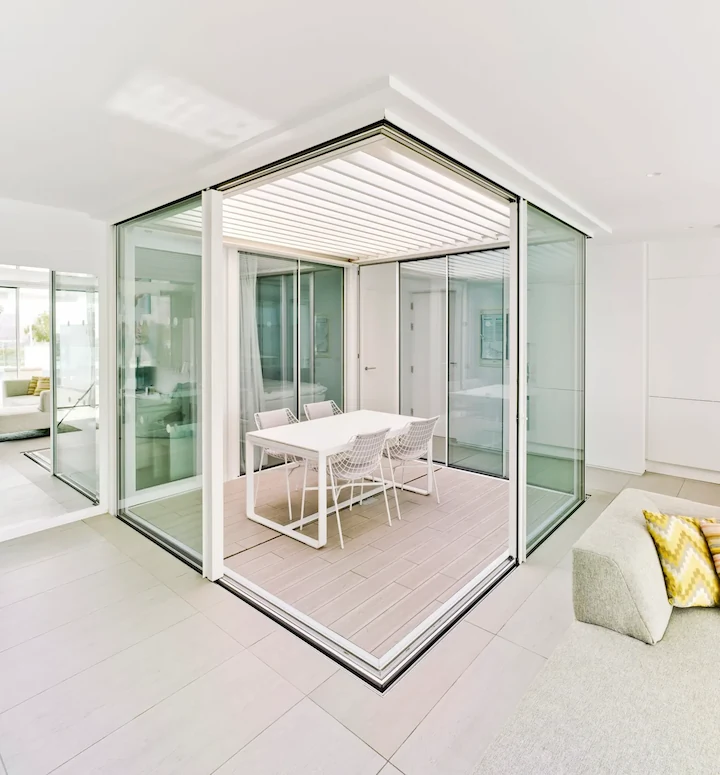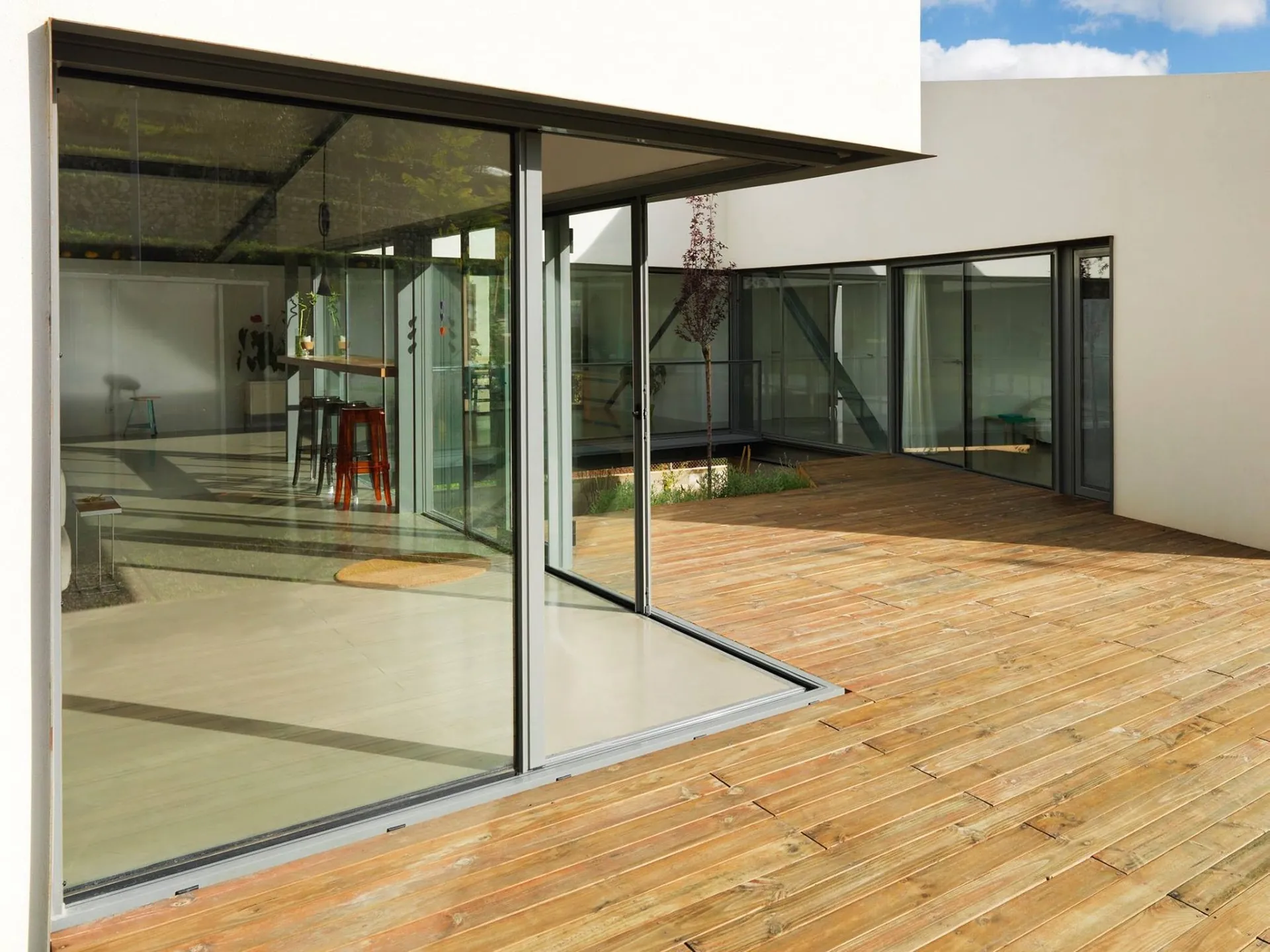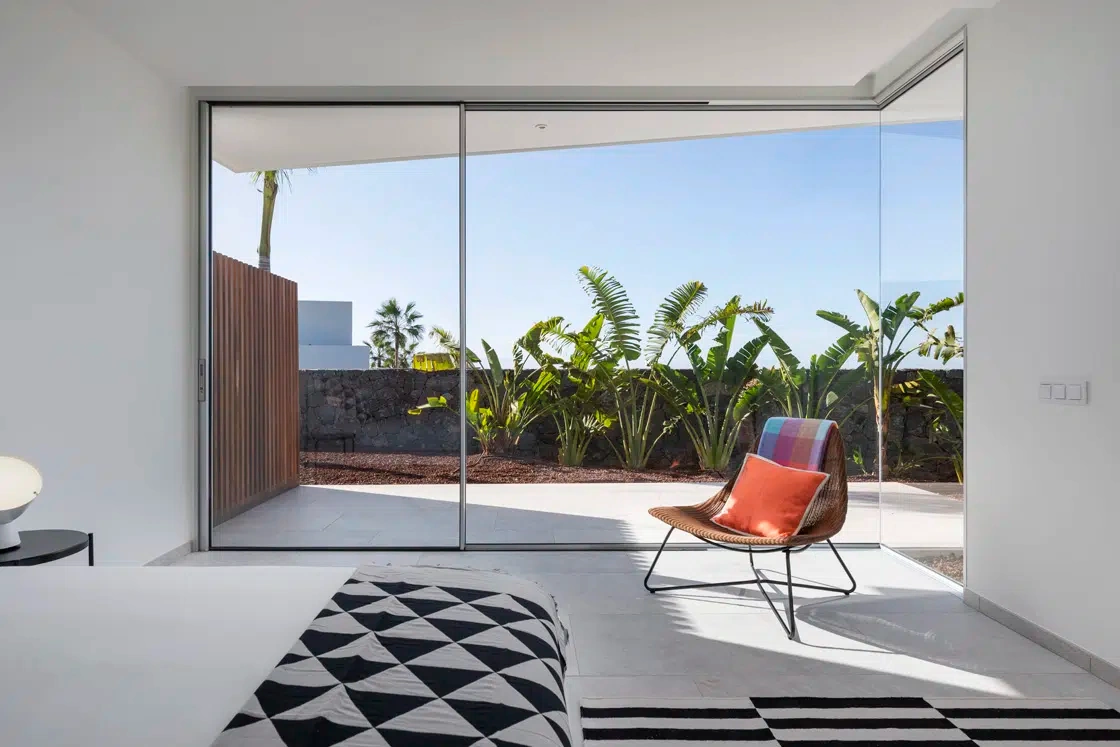Corner Opening Sliding Doors: Technical & Design Guide
Table of Contents

How Corner Opening Sliding Doors Work
Corner opening sliding doors let you open up two adjacent walls of your home at a 90-degree angle, using specially designed tracks and mechanisms that work together to slide glass panels smoothly around corners.
Creating 90-Degree Glass Corners
Modern corner sliding door systems rely on precision-engineered tracks that guide large glass panels around a 90-degree bend. The panels must maintain perfect alignment while moving, which requires robust bearings and carefully calibrated rollers. Each panel connects to both the top and bottom tracks, distributing weight evenly to prevent sagging or misalignment during operation.
Specialised Track Systems
Standard sliding door tracks simply run in straight lines, but corner opening sliding doors need complex track configurations to handle the turn. The tracks feature curved sections precisely engineered to maintain consistent panel spacing through the corner. Multiple rollers support each panel, working together to keep the glass stable as it moves around the bend. Bottom tracks can be partially recessed into the floor, reducing the step-over height while still providing essential support and guidance.

Moving Parts and Mechanisms
Specially designed roller assemblies carry the weight of each glass panel, with multiple wheels spreading the load across the track. The mechanisms include anti-lift devices that keep panels securely in place, plus sophisticated brush seals that maintain weather protection even as the doors move around the corner. Many modern home extension sliding doors often use these advanced components to ensure reliable operation over many years.
The top track bears most of the panel weight, while the bottom track mainly guides the doors and prevents them from swinging. Precision-made corner joints connect the straight sections of track, with exact tolerances ensuring smooth movement through the turn. Small adjustable components let installers fine-tune the alignment of each panel, making sure the doors open and close properly.
Fixed vs Open Corner Systems

Open Corner Design
Removing the corner post creates a striking architectural feature, letting you slide away all glass panels for an unobstructed opening. The open corner design works particularly well with floor to ceiling sliding doors, making rooms feel larger and more connected to the garden. Moving panels stack neatly against the outer walls, though this requires careful planning to ensure enough space exists for the stacked glass. The tracks guide panels smoothly around the corner, with robust locking mechanisms keeping everything secure when closed.
Strong steel beams above the opening support the roof load that would normally rest on a corner post. These beams must be precisely calculated and installed by structural specialists to maintain the building’s integrity.
Corner opening sliding doors with open corners need extra structural reinforcement compared to standard sliding door systems, as the entire corner of the building relies on overhead support.
Fixed Corner Post Options
A fixed corner post provides extra stability and might suit your needs better than an open corner arrangement. The post stays in place while corner opening sliding doors slide independently on each side, meeting at the corner when closed. This setup requires less complex structural work above the opening, making it a practical choice for many homes.
The corner post itself can be designed to match your preferences, from slim aluminium profiles to wider posts that house lighting or speakers. Some corner sliding door systems use posts as narrow as 40mm, which still allow excellent views while providing essential support. Fixed corner configurations often cost less than open corner designs, since they need fewer structural alterations to the building.
Structural Support Requirements
Converting a solid wall corner into corner opening sliding doors demands careful structural planning. Steel beams must span the entire opening width and transfer loads to the surrounding walls. The size and strength of these beams depends on several factors: the width of the opening, the weight they need to support, and the building’s construction type. A structural engineer will calculate the exact specifications needed.
The foundations might need reinforcement to handle the redistributed weight from the removed corner. Existing floor joists could require additional support, particularly in older properties where the original structure wasn’t designed for such large openings. Modern corner post systems spread the load more evenly through the frame, while open corner configurations concentrate weight on the outer edges of the opening.
Steel plates often strengthen the joint between beam and wall, ensuring long-term stability. The surrounding walls must be strong enough to handle the extra forces from the beam ends. In some cases, additional columns or reinforced sections of wall provide the necessary support. Properties with cavity walls typically need special attention to maintain structural integrity when installing corner opening sliding doors.
Corner Opening Sliding Doors for Different Spaces
Corner opening sliding doors suit various architectural styles and room layouts, adapting to meet specific needs in different parts of your home.
Kitchen Extensions
Modern kitchen extension sliding doors often feature corner configurations, letting you open up two walls for easy access to outdoor dining areas. L-shaped kitchen extensions work particularly well with corner sliding door systems, creating a natural flow between cooking, dining and garden spaces. The ability to open the entire corner removes barriers between food preparation areas and outdoor entertaining spaces.
When designing a kitchen extension, the position of corner opening sliding doors needs careful planning around fixed elements like cabinets and appliances. Many homeowners place their kitchen island parallel to one set of doors, creating a serving area that works well for garden parties. The corner configuration allows for multiple access points, preventing bottlenecks when hosting large gatherings.
Split-Level Homes
Houses with different floor levels present unique opportunities for corner opening sliding doors. Installing these systems where split levels meet can create striking visual connections between spaces at different heights. The corner configuration helps link terraced gardens or stepped patios with internal living areas, making the most of sloping sites.
Sliding living room doors in split-level properties often use corner systems to frame views across multiple levels. Steps or small staircases can be used near the corner opening, creating natural pathways between different heights. The glass panels provide safety barriers when closed while maintaining clear sight lines through the space.
Wrap-Around Gardens
L-shaped gardens benefit particularly from corner opening sliding doors, which mirror the garden’s shape and provide views along multiple axes. The corner configuration lets you appreciate different aspects of your garden simultaneously, whether you’re looking down a long border or across to a patio area. Garden designers often use these openings to frame key landscape features from multiple angles.
Corner sliding door systems work effectively with wrap-around decking or paved areas that follow the building’s footprint. The door layout can guide traffic flow around the garden, with furniture arrangements that take advantage of the wide opening angles. Placing a pergola or awning above the corner helps define outdoor living spaces while providing shelter near the house.
Connecting Multiple Zones
Properties with distinct garden zones gain extra advantages from corner opening sliding doors. The wide opening allows easy movement between different outdoor areas – perhaps from a dining space to a lounge area, or from a pool to a covered seating spot. Strategic placement of the doors can create sight lines that make your garden feel larger and more connected.
Garden lighting schemes can extend through the corner openings, drawing the eye outward after dark. Well-planned lighting highlights architectural features while making the space usable throughout the evening. The glass panels reflect garden lights when closed, doubling the visual impact of outdoor illumination.
Planning Your Corner Opening Sliding Doors
The success of a corner door project depends on careful planning of space, layout, and technical requirements before installation begins.

Modern Open-Plan Living
Open-plan spaces gain particular advantages from corner sliding door systems, which remove visual barriers between different zones. The ability to open up two walls creates natural pathways between cooking, dining, and relaxation areas. Slim profile sliding doors help maintain clean sight lines when closed, with frames as narrow as 20mm between panels.
Furniture placement around corner opening sliding doors needs careful thought to maintain clear access while making the most of views. Arranging seating to face the corner creates a focal point that draws attention to the outside space. Low-profile furniture works well near the glass, avoiding obstruction of views while providing comfortable places to sit.
The way corner sliding door systems stack when open influences how you can use the surrounding space. Some homeowners create dedicated alcoves for stacked panels, while others design the room layout to accommodate panels stacking against main walls. The choice of stack position can change how people move through the space and where furniture works best.
Design Features
Modern corner sliding door systems offer various frame finishes beyond standard white or grey aluminium. Power coating allows for precise colour matching to existing windows or architectural features. Some manufacturers provide dual-colour options – different finishes inside and out – letting you coordinate with different colour schemes.
Panel sizes and proportions change how corner opening sliding doors look and work. Wider panels mean fewer vertical lines but heavier operation, while narrower panels create more frequent breaks in the view but move more easily.
We’d Love to Help You
Vision Glass Doors is a designer, manufacturer, and installer of premium door systems. We are a family run business with over 20 years’ experience and 5,000 installations across the UK.
Our leading range of door systems include Ultra Slim – Slide and Turn Doors, Slimline Sliding Patio Doors and Frameless Glass Doors. Suitable for various internal and external applications, they are applicable to residential and commercial projects.
Click Quick Quote Online for a free quotation within 24 hours. Alternatively, call or email us on 01582 492730 or at info@visionglassdoors.co.uk.

