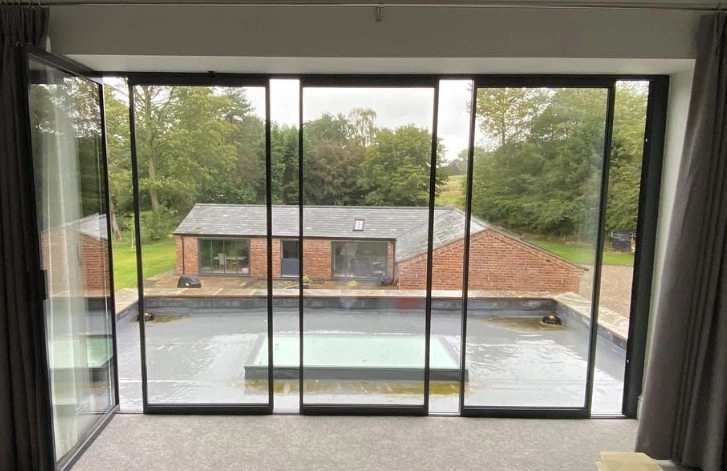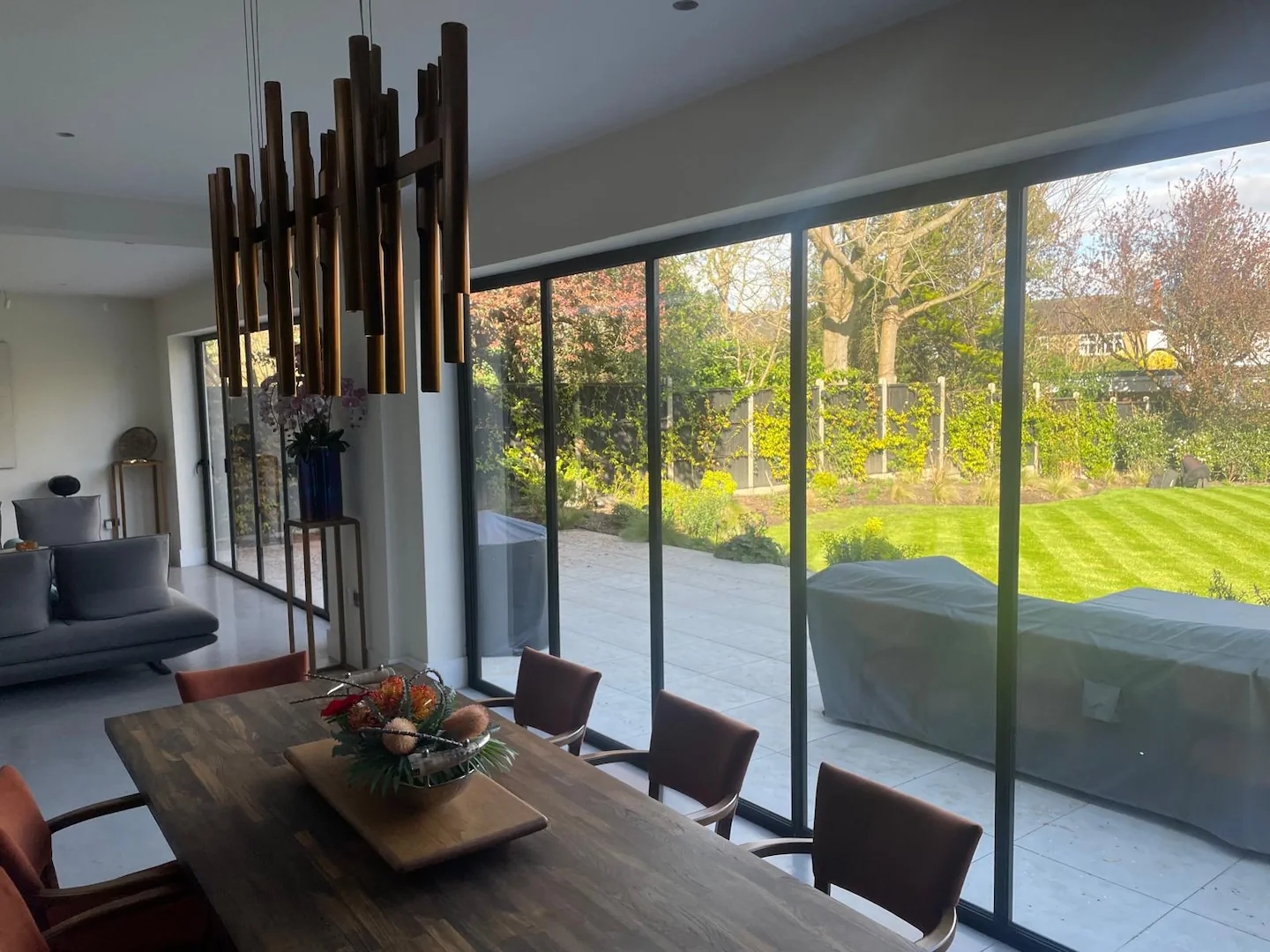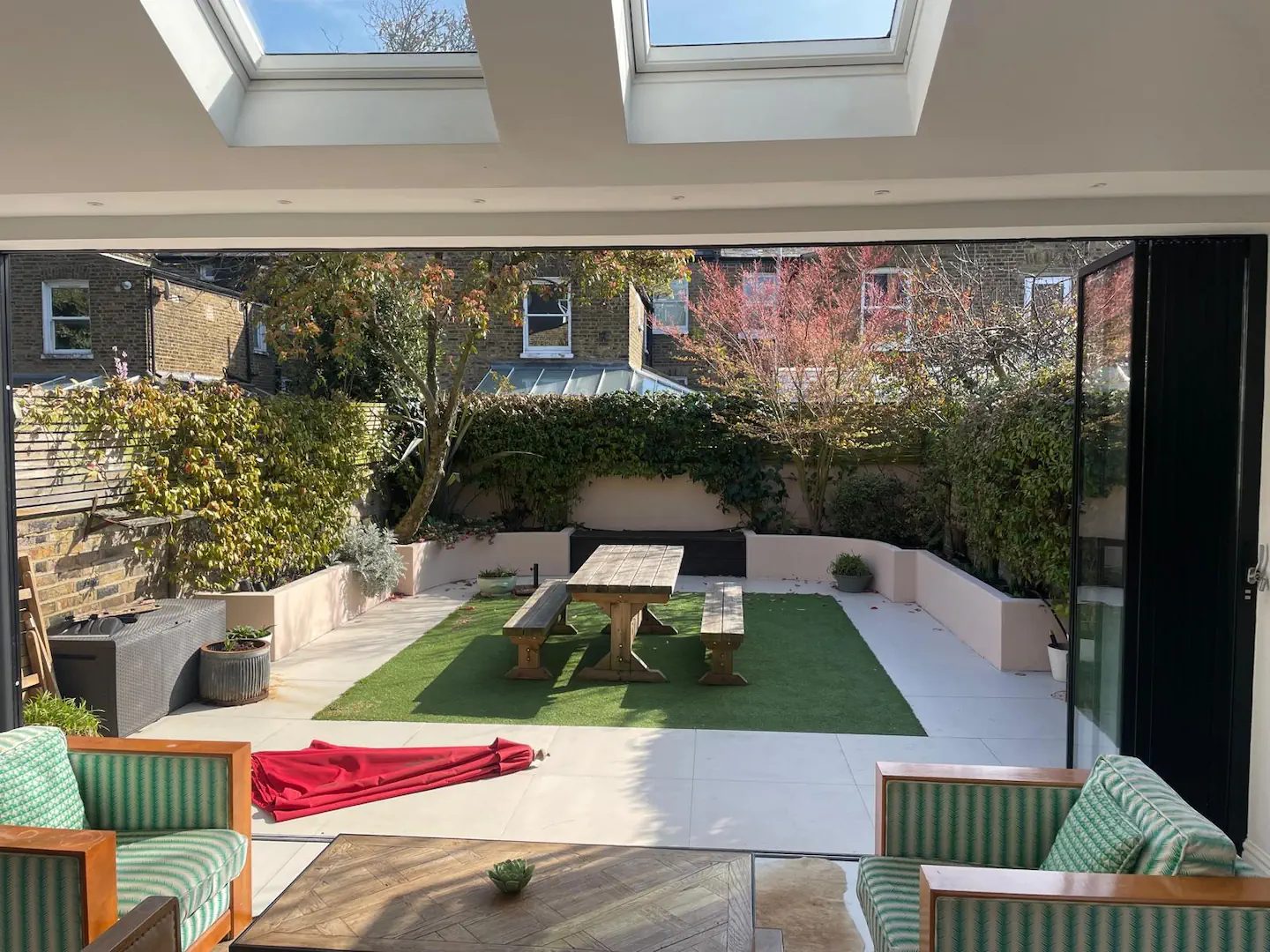Aluminium Slide and Fold Doors: Buyer’s Guide
Table of Contents

What Are Aluminium Slide and Fold Doors?
Moving away from standard bifold designs, aluminium slide and fold doors bring a fresh approach to opening up spaces in British homes.

Operating Basics
Modern aluminium slide and fold doors run smoothly along tracks fitted at the top or bottom of the frame. Rather than folding like a concertina, each glass panel slides independently before rotating at specific points. The panels stack neatly against each other when fully open, taking up minimal space at one or both ends of the aperture.
Sliding mechanisms built into both the header and base tracks guide each panel precisely. Once a panel reaches its designated pivot point, it rotates on specially-designed carriers before joining the stack. This measured movement puts less strain on hinges and running gear compared to traditional bifold systems.
Common Names and Terms
Manufacturers sometimes market these systems under different names, which can make research tricky. Aluminium slide and turn doors describe the same product as aluminium slide and pivot doors, while some companies opt for aluminium slide and stack doors instead. The term aluminium slide and swing doors crops up occasionally too, though less commonly in Britain.
Traffic Doors
Unlike basic sliding systems, many aluminium slide and fold glass doors include a traffic door – a single panel that opens like a standard door. This panel sits at one end of the system and operates independently from the other sliding sections. The traffic door makes quick garden access simple without needing to slide open multiple panels, while still allowing for full opening when needed.
Moving the panels requires minimal force thanks to precision-engineered running gear. Each panel glides along the track until reaching predetermined stopping points where rotation occurs. The stack of panels builds up gradually as you open more sections, with panel alignment maintained by built-in guides and stops.
Technical Elements of Aluminium Slide and Fold Systems
Modern aluminium slide and fold doors rely on precisely built components working together to create large openings with smooth movement.
Track Design Options
Top-hung and bottom-rolling tracks each offer distinct advantages for aluminium slide and fold doors. Top-hung systems suspend panels from the header track, keeping the bottom channel free from dirt and debris. The weight capacity of top-hung tracks typically ranges between 80kg and 150kg per panel, depending on the specific hardware used.
Bottom-rolling designs distribute panel weight through the floor track and foundation. Unlike bi-folding doors which often need robust header beams, bottom-rolling slide and fold systems put less stress on the building structure above. The roller mechanisms sit within a deeper base track, protected from the elements while supporting heavier glass panels.
Structural calculations must account for the combined weight of frames, glass and hardware. Premium-grade aluminium slide and fold doors often incorporate reinforced roller assemblies and multi-point locking systems, adding to the overall mass that tracks need to support.
Frame Construction
Aluminium frames for slide and turn doors employ different internal designs to handle the unique stresses of sliding and pivoting movements. The frame cavities house purpose-built drainage channels that prevent water pooling around seals and bearings. Careful routing of these channels ensures moisture flows away from moving parts and electrical components.
Thermal efficiency comes from strategically placed polyamide breaks within the aluminium profiles. These non-metal barriers block heat transfer through the frame while maintaining structural integrity. The thermal breaks run continuously through the frame sections, including corners and meeting stiles.
Threshold Choices
Shallow threshold options suit internal room dividers, while deeper weatherproof variants protect against driving rain at external doorways. Mid-height thresholds strike a balance between weather resistance and easy access. Some aluminium slide and fold glass doors feature adjustable threshold sections to fine-tune the seal against uneven floors.
Rebated thresholds provide extra weather protection through overlapping sections and multiple brush seals. The raised outer lip deflects water while allowing effortless operation of the sliding panels. Flush thresholds sit level with finished floor heights on interior and sheltered exterior installations.
Hardware Systems
Dedicated hardware controls the precise movement of aluminium slide and fold doors at each stage. Robust hinges and pivots allow panels to rotate smoothly after sliding. Multi-point locks engage at several points around each panel’s perimeter, maintaining security and preventing warping.
Running gear quality directly impacts long-term performance. Premium stainless steel rollers paired with engineered plastic guides reduce friction while resisting corrosion. The carrier bogies that support each panel incorporate sealed bearings and adjustable components for perfect panel alignment.
Door Configurations and Sizes
Aluminium slide and fold doors excel at creating larger openings while maintaining slim sightlines across each panel.

Opening Patterns
Panel configurations in aluminium slide and fold doors vary based on the total opening width and intended use. Inward-opening designs work well for exposed locations where wind pressure might hinder outward movement. The panels fold into the room, stacking against internal walls. Outward-opening systems free up interior space, with panels stacking externally.
The outer frame dimensions determine how many panels fit within the opening. Most aluminium slide and fold glass doors accommodate three to eight panels, depending on individual panel widths. Asymmetric arrangements allow for different numbers of panels to stack at each end, giving extra flexibility in furniture placement and room layout.
Stack Options
Panels can stack in several ways: all to one side, split to opposing sides, or in custom arrangements. The stack depth depends on the slim profile of each panel frame and the number of panels. Modern aluminium doors feature frame sections as narrow as 60mm, leading to compact stacks that occupy minimal space when open.
Panel Dimensions
Height restrictions for aluminium slide and fold doors depend on the chosen operating system and site conditions. Top-hung configurations typically allow for taller panels than bottom-rolling designs. Glass weight limits what’s possible – standard double-glazed units weigh roughly 30kg per square metre.
Panel widths range from around 400-700mm to around 1000-1200mm in most systems. Wider panels mean fewer frame lines across the opening but require more robust hardware. The relationship between width and height becomes especially important in exposed locations where wind loads put extra strain on hinges and locks.
Comparing Door Types
Traditional aluminium bifold doors and sliding doors operate differently from modern slide and fold systems, each suited to specific applications.
Space and Storage
When opened, aluminium slide and fold doors create neat panel stacks that project less than half the width of standard bifolds. The sliding action moves each panel independently along the track before pivoting, rather than pushing panels together in a concertina pattern. This reduces the space needed for operation and puts less strain on hinges and running gear.
Regular bifolds need clearance zones on at least one side of the opening for the stacked panels. Slide and fold systems can split their panels between two ends or stack them all to one side, giving more options for furniture placement near the doors. The panels’ controlled movement also means less chance of them swinging in the wind while partially open.
Opening Widths
Modern interior glass doors must balance structural requirements with clear views through the glass. Aluminium slide and fold glass doors support wider openings than sliding doors because their weight distributes across multiple carrier sets rather than concentrating on two or three rollers. The independent panel movement also reduces the force needed to start opening very wide door sets.
Panel count and size limitations vary between manufacturers, but most aluminium slide and fold doors span openings up to seven metres wide. Larger installations might need additional support posts or fixed panels at specific points. The ability to incorporate different panel widths within the same door set helps accommodate unusual opening sizes.
Size Comparisons
Traditional sliding patio doors typically max out at about five metres wide using two sliding panels. Adding more panels reduces practicality as each panel must overlap the others when open. Bifold systems can span similar widths to slide and fold doors but need more frame material across the opening due to their hinged panel connections.
Frame Profiles
The visual bulk of door frames makes a big difference to how a glazed opening looks. Aluminium slide and fold doors need less visible frame material than traditional bifolds because their panels meet with simple gaskets rather than hinged connections. The frames themselves can be narrower too, since the sliding mechanism spreads panel weight more evenly than hinged systems.
Meeting stiles – where two panels join together – show the biggest difference between door types. Bifold meeting stiles need extra depth to house their hinges and seals, while slide and fold doors use slimmer sections with integrated brush seals. This reduces the visible frame width at panel joins by up to forty percent compared to standard bifolds.
Glass bonding techniques allow for even narrower frames in some systems. Structural adhesive between the glass and frame lets manufacturers reduce the aluminium sections’ size while maintaining rigidity. This technology works particularly well with slide and fold doors because their panels move in a controlled path rather than swinging freely like bifolds.
Sightline width through closed doors varies noticeably between systems. The thinnest aluminium frames measure just 45mm across at panel joints, though most installations use slightly wider sections for better long-term reliability. Frame depth also differs – slide and fold doors generally need deeper sections than bifolds to house their sliding mechanisms and provide proper weather protection.
Design Applications
Homeowners install aluminium slide and fold doors to improve access and views in various parts of their houses, from main living spaces to garden rooms.
Room Dividers
Internal aluminium slide and fold doors separate spaces while maintaining open-plan flexibility. The panels’ slim frames and large glass areas let natural light flow between divided rooms. When closed, the doors create distinct zones for different activities – particularly useful in kitchen-dining spaces where cooking smells or noise need containing.
Garden Rooms and Kitchen Extensions
Glass kitchen doors change how people use their garden rooms and extensions throughout the year. Aluminium slide and fold glass doors let these spaces adapt to different seasons – fully open in summer, partially open for ventilation in spring and autumn, or closed while still providing views in winter. The robust aluminium construction handles temperature changes without warping or sticking.
Panel configuration choices depend on how the garden room connects to the main house. Side-stacking arrangements work well when the opening faces a patio or deck, while centre-split designs suit spaces where furniture needs placing on side walls. The independent panel operation means owners can adjust the opening size to suit weather conditions or social occasions.
Climate Control
Quality aluminium slide and fold doors help manage temperature in glazed extensions. Thermal break technology and modern glass units keep heat inside during colder months. The ability to open specific panels or use just the traffic door provides good ventilation control in warmer weather without letting insects inside.

Open-Plan Living
Modern British homes often merge kitchen, dining and living areas into one space. Aluminium slide and fold doors expand these open-plan layouts into the garden, making outdoor areas feel like natural extensions of the living space. The doors’ slim frames don’t block views even when closed, maintaining connection with the garden year-round.
Wall-to-wall installations remove visual barriers between inside and out. The slim aluminium frames disappear when the doors stack open, creating wide access points that work well for entertaining or everyday living. Corner posts can be removed in some systems, opening up two walls at once for a more expansive feel.
Practicality matters as much as looks in daily use. Traffic doors built into the system allow quick garden access without opening multiple panels. This feature proves especially useful in British weather, where conditions might change quickly during the day. The aluminium construction resists corrosion from rain and sea air, staying reliable with basic maintenance.
Panel arrangements need careful planning around how spaces will be used. Dining tables and kitchen islands should sit where they won’t block panel movement. The stacking direction affects furniture placement too – outward-opening panels need clear space outside, while inward-opening ones need room to stack inside without creating obstacles.
We’d Love to Help You
Vision Glass Doors is a designer, manufacturer, and installer of premium door systems. We are a family run business with over 20 years’ experience and 5,000 installations across the UK.
Our leading range of door systems include Ultra Slim – Slide and Turn Doors, Slimline Sliding Patio Doors and Frameless Glass Doors. Suitable for various internal and external applications, they are applicable to residential and commercial projects.
Click Quick Quote Online for a free quotation within 24 hours. Alternatively, call or email us on 01582 492730 or at info@visionglassdoors.co.uk.

