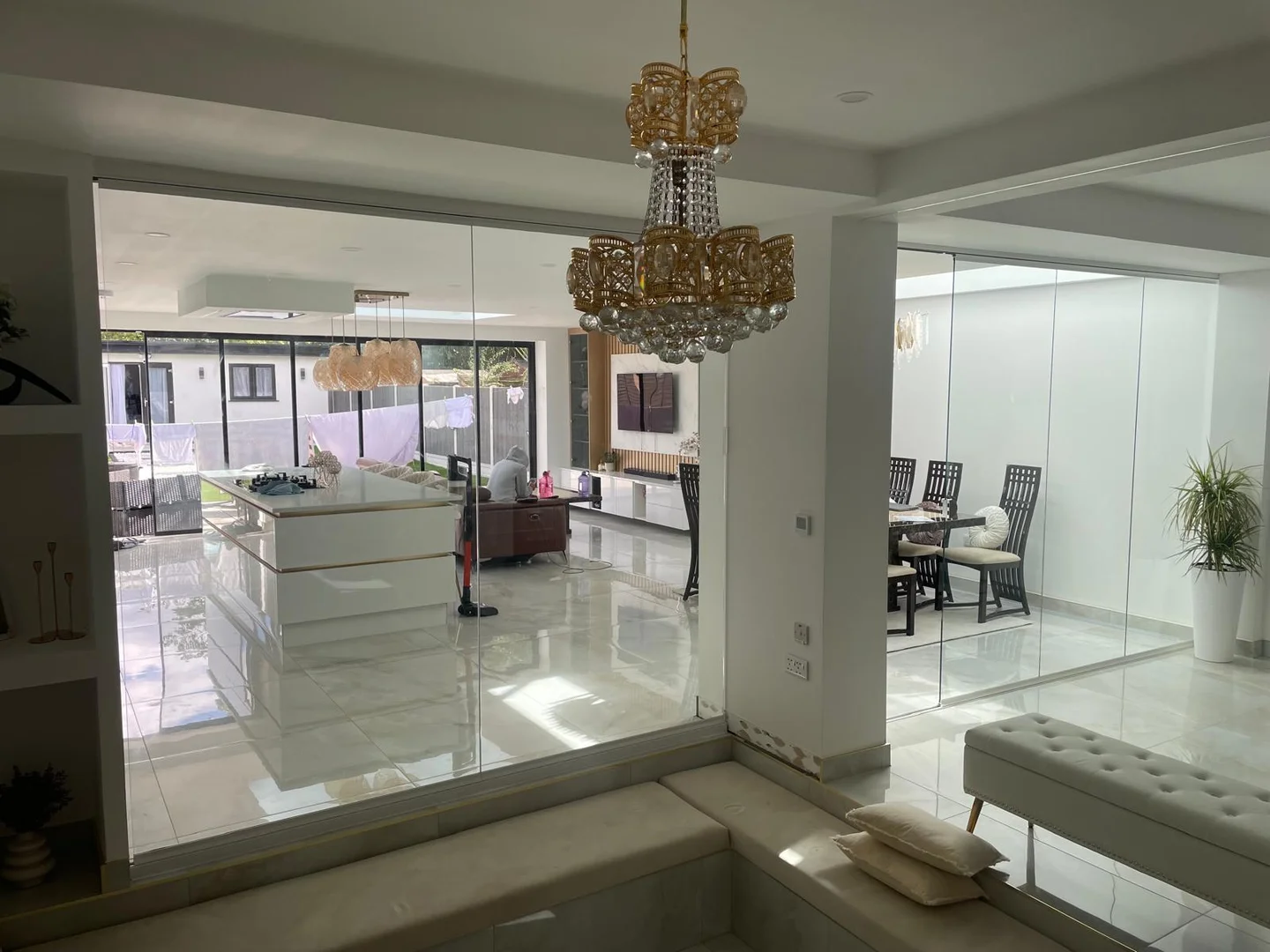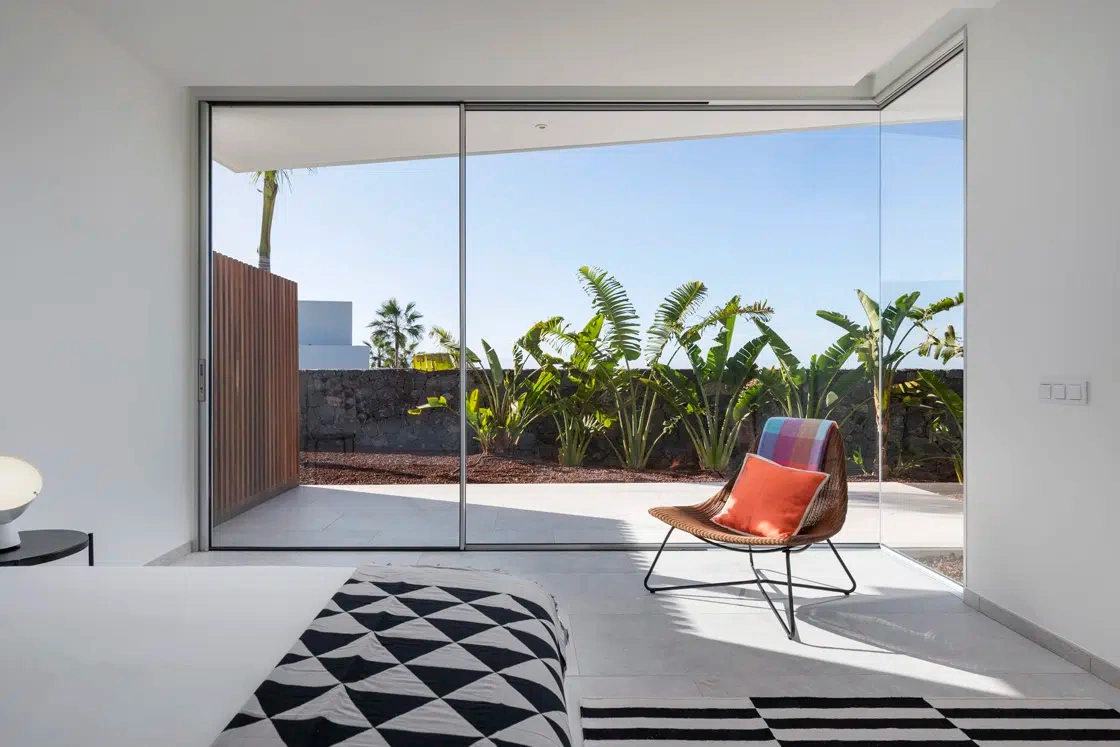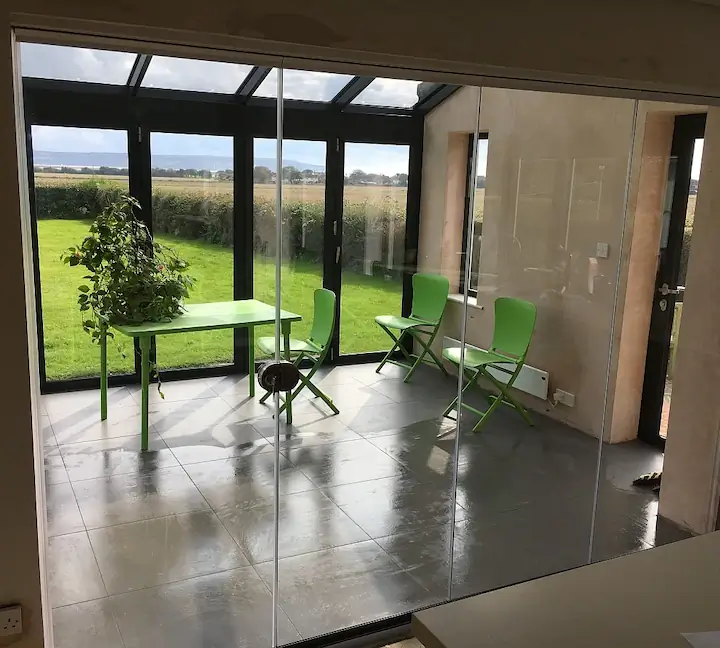All Glass Sliding Doors Made Simple: Buyer’s Guide
Table of Contents

All Glass Sliding Door Types and Systems
All glass sliding doors come in several configurations, from basic two-panel designs to complex arrangements that stack multiple panels into compact spaces. Unlike standard sliding doors, these systems use structural glass supported by hidden mechanisms, yielding an almost invisible frame.
Edge-to-Edge Glass Panel Design
Glass technology has pushed the limits of what’s possible with sliding doors. Modern all glass sliding door systems use toughened panels as little as 10mm thick, supported by nearly invisible tracks. Hidden rollers tucked into discrete channels let the glass glide smoothly while maintaining its frameless appearance.
The magic lies in the hardware placement. Rather than bulky visible frames, specialist fittings grip each panel at strategic points, letting the glass take centre stage. Floor to ceiling sliding doors achieve their striking look through careful design – structural calculations determine exactly where to position the minimal supports needed to keep the glass stable and secure.
Multi-Track Sliding Systems
When a wider opening beckons, multi-track systems answer the call. By mounting frameless glass doors on parallel tracks, three or more panels can slide independently. Each panel travels on its own track, with the outer ones moving first to create space for the inner panels to follow.
The panels stack neatly against one wall when open, using less space than traditional sliding mechanisms. Rolling hardware mounted at the top and bottom keeps the glass steady without visible frames breaking up the view. Smart brake systems prevent the panels from slamming, while ensuring smooth operation even with large glass weights.

Internal Slide and Stack Options
Inside homes, frameless sliding doors can serve as flexible room dividers that preserve sight lines and light flow. When closed, they create distinct zones while maintaining visual connections between spaces. The glass panels can pivot and slide along tracks mounted solely in the ceiling, eliminating the need for floor channels in internal applications.
The panels stack perpendicular to the opening when not in use, tucking away more compactly than standard sliding systems. This space-efficient design proves particularly valuable in open-plan areas where traditional swing doors would waste precious floor space. Special coating options let you control privacy levels while keeping the pure glass aesthetic.
Light and Space Tricks with All Glass Sliding Doors
Large expanses of glass play with light in fascinating ways, making all glass sliding doors powerful tools for changing how rooms look and feel. Sunlight streams through unobstructed panels, casting ever-changing patterns across floors and walls while opening up spectacular views.
Making Narrow Rooms Feel Wider
Glass panels create optical illusions that stretch space beyond physical boundaries. When minimal sliding doors or frameless sliding doors replace solid walls, the eye travels past the glass without interruption, lending even the most modest rooms a sense of expanded width. This visual magic works particularly well in period properties where narrow proportions often limit modern living patterns.
Light bounces differently off structural glass than traditional windows, reducing shadows and dark corners that can make spaces feel cramped. The ultra-slim frames of all glass sliding door systems practically disappear from view, letting your gaze flow naturally outward. Strategic placement of mirrors opposite the glass multiplies this effect, reflecting light and views to double the perceived space.
Glass surfaces interact with natural and artificial light in subtle ways throughout the day. Morning sun striking the panels at an angle produces prismatic effects, while evening light creates a softer, more diffused quality. Carefully positioned all glass sliding doors capture and redirect these light patterns, brightening darker corners and adding depth to living spaces.
Night-Time Lighting Effects with All Glass Sliding Doors
Evening can turn all glass patio doors into mirrors unless you plan your lighting carefully. Outdoor lighting placed away from the glass prevents unwanted reflections, maintaining clear views after sunset. Uplighters tucked into garden borders cast gentle illumination that preserves transparency while highlighting landscape features.
Interior lighting needs equal attention when working with minimal glass doors. Recessed ceiling spots positioned away from the glass cut down on mirror-like reflections. Wall-mounted lights or table lamps create layers of illumination that help maintain the visual connection between inside and out after dark.
Garden lighting schemes work best when designed alongside internal sliding doors. Low-level path lights and subtle accent lighting help draw the eye outward at night, preventing the glass from turning into a dark void. Dimmer switches give you control over light levels, letting you adjust the balance between interior brightness and outdoor illumination.

Floor-to-Ceiling Impact of All Glass Sliding Doors
Full-height glass makes the most of available light and views. All glass sliding door systems that stretch from floor to ceiling create uninterrupted sight lines, making even modest gardens feel like extensions of your living space. The visual impact peaks when panels slide completely away, removing every barrier between inside and out.
Modern glass manufacturing allows for increasingly tall panels without compromising stability. Special coatings manage solar gain while maintaining crystal-clear views, and advanced security glass offers protection without visible reinforcement.
Well-chosen floor finishes strengthen the visual flow through floor-to-ceiling glass. Running the same materials inside and out creates continuity, while contrasting textures add interest without breaking the space’s unity. Flush thresholds eliminate step-downs between surfaces, reinforcing the seamless visual connection.
Structural Glass Walls
Moving beyond simple door panels, structural glass can form entire walls that slide. These systems use specially engineered glass that bears its own weight plus additional loads from above. The result lets all glass sliding doors act as genuine room dividers or external walls while maintaining pure, frameless aesthetics.
Load-bearing glass walls need careful planning during the building phase. Supporting steelwork hidden in floors and ceilings takes the structural loads, while allowing the glass panels to slide smoothly. Special glass types with multiple laminated layers provide the necessary strength, yet remain remarkably slim compared to traditional building materials.
Advanced Features in All Glass Sliding Doors
Modern manufacturing techniques allow glass to serve as more than just a transparent barrier. Today’s all glass sliding doors combine pure aesthetics with practical performance through advanced materials and precision-engineered components.
Glass Types and Coatings
Glass selection shapes how all glass sliding door systems perform in different conditions. Solar control coatings cut heat gain while maintaining clarity – particularly valuable for south-facing installations. Low-iron glass removes the slight green tint found in standard glass, yielding crystal-clear views and truer colours.
Self-cleaning coatings use sunlight to break down dirt and rainfall to wash it away, reducing maintenance needs on external panels. These microscopic layers work invisibly, preserving the pure look of all glass sliding doors while making them more practical for everyday use.
Modern sliding doors often use multiple glass layers with specific purposes. Acoustic lamination cuts noise transmission without adding visible thickness. Security glass bonds multiple layers together, creating a tough barrier that stays in place even if broken. Special interlayers can block UV rays, protecting furniture and artwork from fading.
Special Performance Glass
Heat-strengthened and toughened glass options provide extra durability where needed. Toughened panels resist impacts and break into small, safe pieces if damaged. Heat-strengthened glass offers improved thermal stress resistance without full toughening, useful where building regulations don’t demand the highest safety ratings.

Hardware and Mechanisms
All glass patio doors need precisely engineered running gear to move smoothly. High-grade stainless steel rollers wrapped in nylon reduce noise and wear while supporting substantial glass weights. Precision bearings ensure panels glide effortlessly, even after years of regular use.
Locking systems merit special attention in frameless designs. Multi-point locks secure panels at several points while remaining visually discreet. Magnetic catches hold sliding panels in place when closed, eliminating the need for visible hooks or latches.
Handle design plays a vital part in the overall look. Minimal finger pulls can be machined directly into the glass edge, maintaining clean lines. Where more substantial handles are needed, slim stainless steel options mount directly to the glass without visible fixings.
Threshold Design
Floor details make or break the success of all glass sliding doors. Recessed bottom tracks sit flush with finished floor levels, removing trip hazards while maintaining smooth operation. Drainage channels hidden within track profiles manage water ingress without visible gaps or grilles.
Different threshold options suit varying situations. External doors need weather resistance and thermal breaks, achieved through composite track designs that block cold bridging. Internal applications can use simpler profiles focused purely on smooth running and clean aesthetics.
Floor finishes around thresholds need careful planning. Stone or tile edges must be cut precisely to meet track profiles without visible gaps. Wooden floors require expansion gaps that align with door tracks to prevent buckling. Proper waterproofing beneath threshold details protects surrounding materials from moisture damage.
Styling All Glass Sliding Doors
Selecting the right glass system shapes how spaces look and work. All glass sliding doors bring unique design opportunities, from framing spectacular views to creating flexible living spaces that adapt to changing needs.
Indoor-Garden Connections
Gardens viewed through all glass sliding door systems appear larger and more connected to interior spaces. Running matching floor materials from inside to out guides the eye smoothly across thresholds. Natural stone or porcelain tiles work particularly well, offering durability and slip resistance while maintaining visual continuity.
Planting choices near all glass patio doors merit careful thought. Low-growing species placed close to the glass avoid blocking views, while taller specimens set further back create depth and interest. Evergreen structural plants provide year-round greenery, complemented by seasonal flowers that add changing colour and texture.
Water features placed within view of all glass sliding doors add movement and sound to outdoor spaces. Reflecting pools mirror sky and surrounding greenery, doubling their visual impact. Moving water catches light and creates pleasant background sounds that carry through when doors stand open.
Garden Lighting Design
Strategic outdoor lighting extends the use of all glass sliding doors into evening hours. Uplighting specimen plants can create large shadows on walls and ceilings inside. Path lights guide movement through outside spaces while providing subtle background illumination that prevents glass from turning into mirrors after dark.
Coastal Property Specifications
Oceanfront locations demand special attention when fitting all glass sliding door systems. Marine-grade hardware resists salt corrosion, while specially treated glass helps manage salt spray build-up. Extra-thick laminated panels stand up to higher wind loads common in coastal areas.
Views over water bring unique lighting challenges. Anti-reflective glass coatings reduce glare from sun on water, while solar control layers manage heat gain without darkening the glass. Automated blinds or shades can adjust throughout the day, responding to changing light conditions and sun angles.
Salt air corrodes standard materials quickly, making proper specification vital. High-grade stainless steel fixings and running gear maintain smooth operation despite harsh conditions. Regular maintenance schedules keep track systems clear of salt deposits that could impede movement or cause wear.
Modern Extensions
All glass sliding doors shine in contemporary additions to period properties. Clean lines and minimal frames contrast beautifully with traditional materials, creating clear visual separation between old and new elements. Glass walls let original buildings remain visible through new spaces, maintaining important sight lines and historical connections.
Planning regulations often favour clearly modern extensions over pastiche designs. All glass sliding patio doors provide obvious contemporary character while respecting existing buildings through transparency and reflections. Their minimal frames avoid competing with original architectural details.
Careful detailing helps glass extensions complement older buildings. Slim roof edges appear to float above glass walls, while hidden gutters and downpipes maintain clean lines. Matching interior floor levels between old and new spaces creates easy flow, with flush thresholds eliminating step changes.
Structural Challenges
Load-bearing requirements influence how all glass sliding doors fit into building structures. Steel or concrete lintels hidden in ceiling voids carry weights above, while specialist glass types provide necessary strength in the panels themselves.
Ground conditions under large glass panels need proper preparation. Level threshold details rely on stable foundations that won’t settle or shift. Adequate drainage prevents water pooling around tracks, while proper thermal breaks stop cold bridging through floor structures.
Glass specification balances multiple factors in structural applications. Laminated panels provide essential safety while meeting load-bearing needs. Special interlayers add strength without increasing thickness noticeably. Acoustic performance improves through carefully selected glass combinations that dampen sound transmission effectively.
Foundation design accounts for track loads and movement patterns. Steel reinforcement positioned precisely under threshold details spreads point loads from moving panels. Proper waterproofing protects underlying structures from moisture ingress through necessary joints and gaps.
We’d Love to Help You
Vision Glass Doors is a designer, manufacturer, and installer of premium door systems. We are a family run business with over 20 years’ experience and 5,000 installations across the UK.
Our leading range of door systems include Ultra Slim – Slide and Turn Doors, Slimline Sliding Patio Doors and Frameless Glass Doors. Suitable for various internal and external applications, they are applicable to residential and commercial projects.
Click Quick Quote Online for a free quotation within 24 hours. Alternatively, call or email us on 01582 492730 or at info@visionglassdoors.co.uk.

