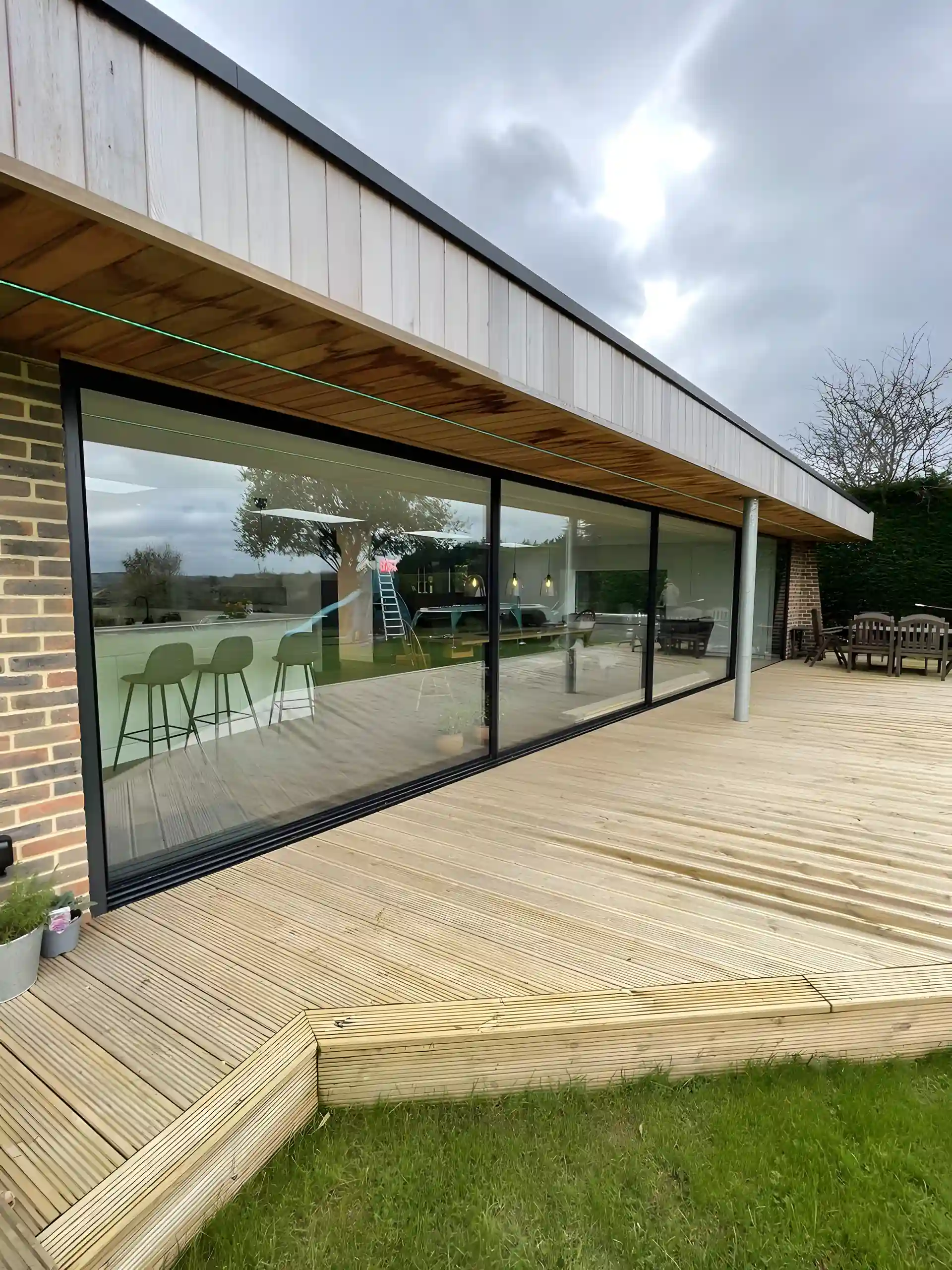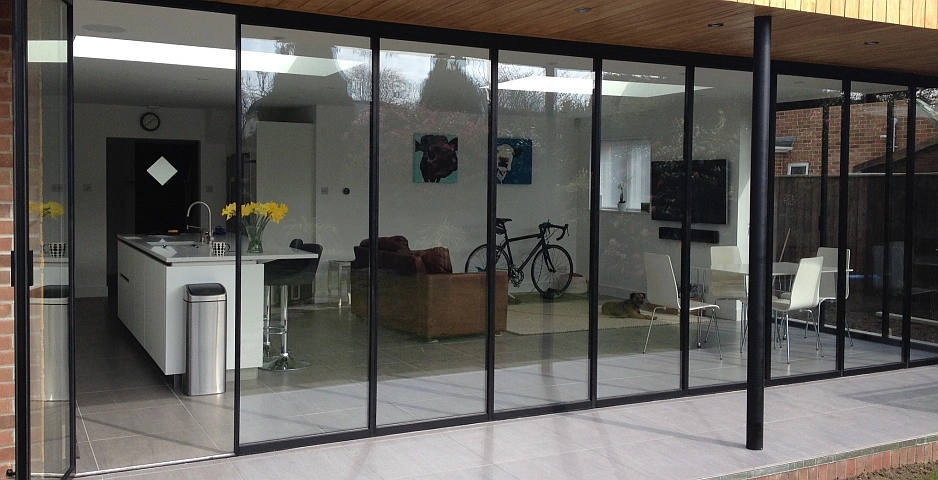6m Sliding Doors: Design and Layout Guide
Table of Contents

Getting the Numbers Right for 6m Sliding Doors
Large glass doors spanning six metres need careful planning to ensure reliable daily operation. The width of your opening determines several vital specifications, from the number of panels to the track system supporting them.
Panel Count
Most 6m sliding doors work best with four panels, giving each panel a manageable width of roughly 1.5 metres. The physics behind sliding door movement means wider individual panels become harder to slide smoothly, while narrower panels might interrupt your view with extra frames. 4 panel sliding patio doors often strike an ideal balance between usability and views.
Moving these large panels takes surprisingly little effort when properly specified. Modern bearings and rollers glide along precision-engineered tracks, letting you push heavy panels with just your fingertips. Glass technology has improved markedly in recent years, producing thinner yet stronger panels that reduce the overall door weight.

Maximum Panel Sizes
The structural limits of glass panels depend heavily on their height-to-width ratio. Taller panels need thicker glass to prevent bowing, which adds weight and cost to your 6 metre sliding doors. Premium glass manufacturing techniques now allow for larger single panes while maintaining stability.
British weather puts extra demands on wide glass panels. Wind loads increase exponentially with panel size, so 6m patio doors need robust frames and specialised glass to handle strong gusts. The frame profile depth becomes particularly important when dealing with these wider spans.
Track System Requirements
The foundation of smooth operation lies in the track system supporting your panels. Double or triple tracks let panels slide past each other effortlessly, while precision-engineered stainless steel wheels distribute weight evenly across the frame. Premium systems use specially hardened rails that resist wear from daily use.
Drainage channels built into the track prevent water pooling, which could otherwise cause issues with smooth operation. The track design must account for thermal expansion across the full six-metre span, as even small changes in temperature can cause materials to expand or contract noticeably across this distance.
Your 6m sliding doors need proper structural support above the opening. Steel lintels or reinforced concrete beams transfer the weight of the structure above into the surrounding walls. The track system then spreads the door weight evenly across this support, preventing any single point from bearing too much load.
Design Details for Wide 6m Sliding Doors
Glass walls spanning six metres need careful attention to frame construction and thermal efficiency. Modern aluminium frames combine slim sightlines with excellent strength, while multi-point locking systems maintain security across the entire opening.
Frame Styles and Materials
Your 6m sliding doors require frames engineered specifically for wider spans. Aluminium remains the top choice for these larger installations, offering superior rigidity compared to uPVC or timber. The frame depth increases proportionally with the opening width, using internal reinforcement chambers to maintain stability without adding unnecessary bulk.
Premium powder coating processes protect aluminium frames from coastal air and urban pollution. Salt-resistant finishes prove particularly valuable for seafront properties, where metalwork faces constant exposure to corrosive elements. The coating thickness varies between exposed and sheltered surfaces, focusing protection where it matters most.
Factory-applied surface treatments guard against UV damage and prevent colour fading. Marine-grade options suit properties within five miles of the coast, while standard residential grades work well for inland installations. Powder coating technology has improved substantially, producing finishes that last decades without needing reapplication.
Glass Options and Energy Bills
Large 6 metre sliding doors demand specialist glass to prevent heat loss. The investment in energy efficient patio doors pays back faster with larger doors, as heat loss increases proportionally with the glass area.
Thermal breaks in aluminium frames stop cold transferring from outside to inside. Wider thermal barriers measuring up to 38mm create excellent insulation in 6m patio doors. Polyamide strips reinforced with glass fibres maintain frame strength while blocking thermal bridging effectively.
Room by Room Guide to 6m Sliding Doors
Wide openings create stunning views and connect your living space to the garden. Different rooms present unique layout opportunities when fitted with 6m sliding doors, and each space deserves careful planning to make the most of natural light and views.
Kitchen Planning
Modern kitchen extensions often use large sliding doors along an entire wall. The extra width provided by 6m sliding doors allows for creative layouts that wouldn’t work with smaller openings. Placing an island parallel to the glass creates a natural flow between indoor and outdoor dining areas.
Kitchen extension sliding doors measuring six metres give you plenty of space for multiple cooking zones. Position your hob or sink facing the garden to enjoy the view while preparing meals. The reflection from stainless steel appliances can double the feeling of light in your space.
Your workflow benefits from thoughtful appliance placement near these larger openings. Installing a wine fridge or second sink close to the doors makes outdoor entertaining smoother. Morning sun through east-facing glass brings warmth to breakfast bars, while west-facing installations capture evening light for dinner parties.

Living Spaces
Living rooms with 6 metre sliding doors need careful furniture arrangement to maintain clear walking paths. Positioning your sofa to face the glass makes the view a focal point without blocking access. L-shaped seating arrangements work particularly well, creating distinct zones while maintaining openness.
Wide sliding doors flood rooms with natural light, reducing the need for artificial lighting during daylight hours. Light-coloured flooring running right up to the threshold bounces sunlight deeper into the room. Darker floor colours near the glass reduce glare without compromising the overall brightness.
The glass wall becomes an architectural feature in itself, influencing how you arrange your space. A reading nook tucked into a corner near 6m patio doors captures perfect natural light without blocking the main traffic flow. Built-in storage along adjacent walls keeps the space near the glass clear for movement.
Garden Rooms
Garden rooms fitted with 6m sliding doors create year-round spaces that feel connected to nature. Partial roof glazing complements the doors, preventing the space from feeling dark even when closed. Proper ventilation systems manage temperature swings caused by large glass areas.
Roof overhangs protect these wider openings from summer sun while allowing winter warmth. The angle and depth of the overhang need careful calculation based on your latitude and the door orientation. South-facing installations particularly benefit from this passive solar control.
Garden room furniture should accommodate changing seasonal uses. Modular seating allows quick rearrangement as the sun moves throughout the year. Slim-profile radiators beneath the glass counteract any cold spots during winter months without blocking the view.
Plants near 6m sliding doors need extra attention due to temperature variations. Hardy species cope better with the conditions created by large glazed areas. Automated irrigation systems help maintain consistent soil moisture, especially in positions that might dry quickly from sun exposure through the glass.
Outdoor lighting schemes complement these expansive openings after dark. Low-level lights guide the eye outward without creating reflections on the glass. Uplighters placed strategically in the garden create depth and interest visible from inside, making the glass wall engaging even at night.
Alternatives to 6 Metre Sliding Doors
Large openings offer several glazing options beyond traditional sliding systems. While 6m sliding doors remain popular for their clean lines and large glass panels, other door types bring unique advantages worth exploring.

Slide and Stack Systems
Aluminium slide and fold doors pack away completely to one or two sides, opening up the entire six-metre span. The panel design allows for narrower individual sections compared to sliding systems, reducing the weight of each panel while maintaining structural integrity. Operating mechanisms use precision bearings to keep movement smooth despite the increased number of moving parts. Panel configuration options multiply with folding systems. Where 6m sliding doors typically use three or four panels, slide and stack doors of this size typically use around 6 to 9 panels.
More panels mean more flexibility in how you open the space – pull back just two panels for quick garden access or fold everything away for summer parties.
Structural Glass Walls
Fixed structural glass offers an alternative to 6 metre sliding doors in situations where opening isn’t required. The absence of frames creates genuinely uninterrupted views, while modern glass technology maintains excellent thermal performance. Specialist lifting equipment handles the installation of these enormous single panes.
Hybrid Systems
Modern manufacturing allows combination systems that merge different opening styles. Tall sliding doors spanning six metres might contain a pass door for quick access without moving larger panels. These hybrid designs bring practical benefits while maintaining the impressive visual impact of 6m patio doors.
Fixed side panels can reduce costs while preserving views. Installing 6m sliding doors with one fixed end panel creates a more affordable option that still offers substantial opening widths. The fixed section reduces the overall hardware requirements without compromising thermal performance.
Technical Guide to 6m Sliding Doors
Large sliding door systems demand precise calculations and specialised components to operate reliably. Modern 6m sliding doors use advanced materials and manufacturing techniques to overcome the physical challenges of moving substantial glass panels safely and smoothly.
Load Distribution Essentials
The structural demands of 6 metre sliding doors start with the building itself. Steel beams or reinforced concrete lintels transfer loads from upper floors into the surrounding walls. The exact specification depends on the building construction – timber-framed structures need different support compared to traditional masonry.
Load paths through the frame require careful mapping. Premium 6m sliding patio doors use internal aluminium reinforcement positioned to handle point loads without distortion. The frame profile depth increases proportionally with the opening width, maintaining rigidity without appearing bulky.
Your building’s structure must accommodate substantial forces from 6m sliding doors. Wind loads increase exponentially with panel size, requiring proper fixings into the surrounding walls. The foundation specification changes too – wider openings need deeper footings to prevent settlement.
Frames
Material science drives improvements in frame design for 6 metre sliding doors. New aluminium alloys offer improved strength-to-weight ratios compared to older systems. The frame sections use complex internal chambers that add rigidity while reducing thermal conductivity.
Premium powder coating processes protect these specialsed alloys. The coating thickness varies across different frame surfaces, focusing protection where exposure levels peak. Salt-resistant variants suit coastal installations, using additional pre-treatments to prevent corrosion.
We’d Love to Help You
Vision Glass Doors is a designer, manufacturer, and installer of premium door systems. We are a family run business with over 20 years’ experience and 5,000 installations across the UK.
Our leading range of door systems include Ultra Slim – Slide and Turn Doors, Slimline Sliding Patio Doors and Frameless Glass Doors. Suitable for various internal and external applications, they are applicable to residential and commercial projects.
Click Quick Quote Online for a free quotation within 24 hours. Alternatively, call or email us on 01582 492730 or at info@visionglassdoors.co.uk.

