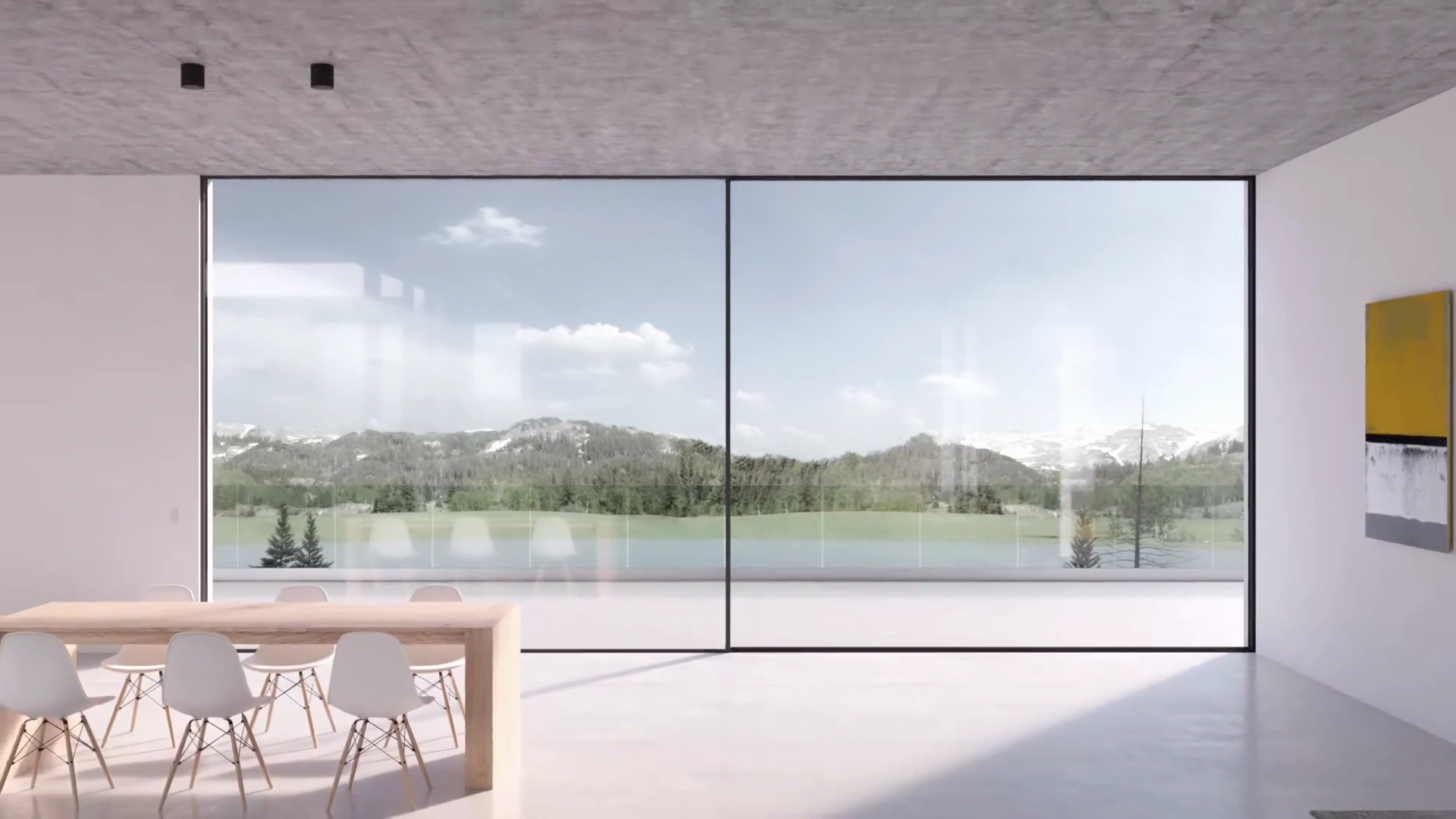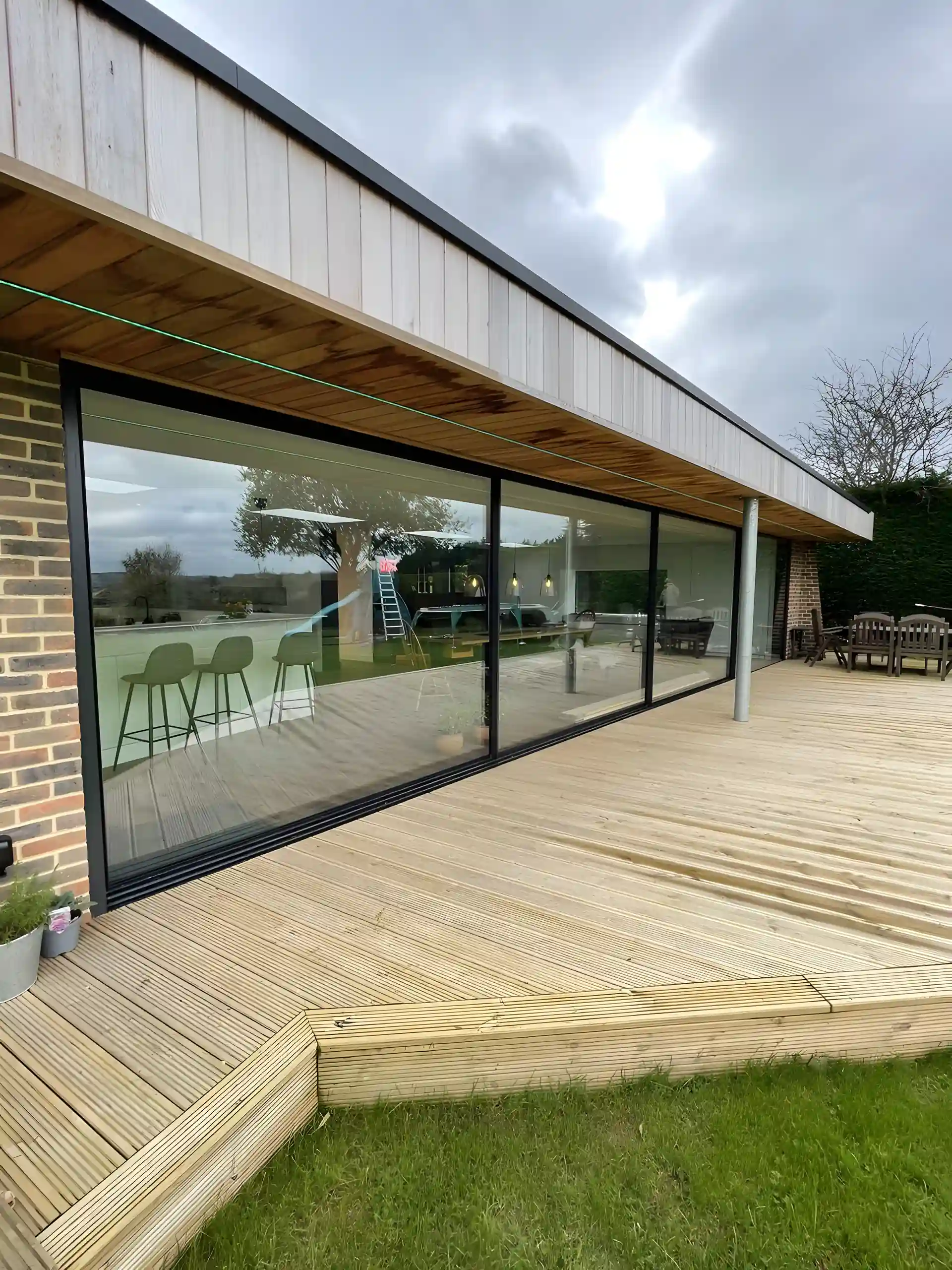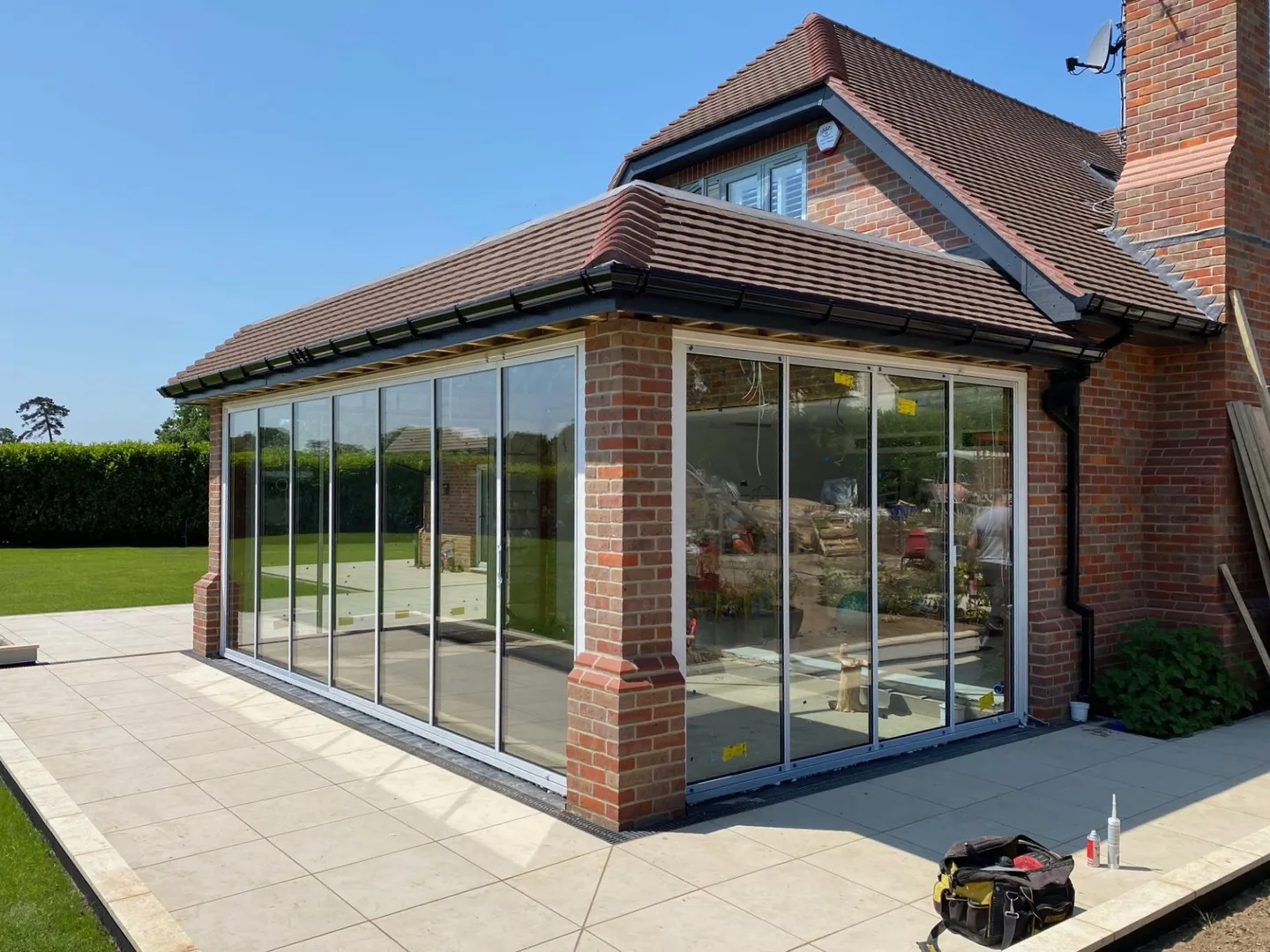5m Sliding Doors: Design and Performance Guide
Table of Contents

Panel Count and Configuration for 5m Sliding Doors
Larger homes often need wider door systems that strike a balance between glass panel size and practical daily use. 5m sliding doors require careful planning to ensure each panel moves smoothly while maintaining structural integrity.

Panel Numbers and Opening Styles
Multiple panel arrangements change how 5m sliding doors operate in practice. Three panel systems split the space into manageable sections while keeping the frames slim, though the central panel must overlap with others when open. Glass patio doors spanning five metres typically work best with either three or four panels, depending on the desired opening width.
Moving from three to four panels reduces individual panel weights substantially. 4 panel sliding doors distribute loads more evenly across the frame and running gear, making them easier to slide. The trade-off comes from extra frame profiles breaking up the view – yet many homeowners prefer this arrangement for its lighter feel during operation.
Weight Distribution Across Different Panel Counts
Panel weight directly shapes how smoothly patio door systems glide along their tracks. 3 panel sliding doors concentrate more mass in each section, demanding robust rollers and stronger frames to handle the load. Splitting five metres into four panels lets manufacturers use thinner glass while maintaining structural strength.
Heavy-duty roller systems cope differently with various panel configurations. Wider individual panels need larger roller assemblies and more substantial top tracks to prevent sagging. The bottom track depth increases proportionally with panel width to ensure stable movement.
Corner Options for 5m Sliding Systems
Installing 5m patio doors around corners demands precise calculations and specialised components. Moving glass panels must align perfectly at the corner joint while maintaining weather resistance. The meeting point between panels requires careful construction to prevent thermal bridges without bulky frame sections blocking the view.
Corner installations work differently with varying panel counts. The junction point between panels determines whether a corner post becomes necessary. Some systems can operate with a minimal corner section, though this usually limits the maximum panel width and impacts the overall configuration options.
Structural support above corner-meeting 5m sliding doors needs particular attention. The weight of multiple glass panels meeting at an angle creates specific load patterns that must be properly managed. Steel reinforcement in the outer frame helps prevent deflection, while special corner rollers spread the weight evenly across both tracks.
Technical Requirements of Large Glass Systems
Proper technical specifications ensure 5m sliding doors stay stable and operate reliably over time. The size of these systems makes material choice and structural support particularly important.
Frame Materials for Structural Support
Aluminium remains the prime choice for 5m sliding doors due to its strength-to-weight ratio. Modern thermal break technology cuts heat loss through metal frames while maintaining rigidity. Steel reinforcement inside the frames prevents bowing under load, especially in the top track where the weight of glass panels creates constant downward pressure.
Raw aluminium profiles for large sliding doors need specific treatment to withstand British weather. Hard-wearing powder coating stops corrosion while protecting the metal underneath. Paint thickness varies by location – coastal areas need more robust finishing than inland installations.
The frame depth required for 5m glass sliding doors depends on the chosen material. Aluminium frames need deeper profiles than steel to achieve similar strength, though they weigh less. Steel frames offer superior rigidity but cost more and require extra rust protection, particularly around coastal areas where salt air speeds up corrosion.

Track Systems and Thresholds
Track design determines how smoothly slide doors move and how well they keep out rain. Single tracks work for basic two-panel systems but struggle with the weight of larger configurations. Double and triple tracks let panels bypass each other while spreading loads across a wider base.
Level threshold options need careful planning with 5m sliding doors. Drainage channels must cope with more water run-off than standard-width systems, requiring deeper gutters or multiple outlet points. Some manufacturers build drainage ports into the outer frame, letting water escape without compromising the flush finish.
Advanced Track Components
Stainless steel running gear lasts longer than standard rollers, especially under heavy glass loads. The number of wheels per panel increases with width – wider panels might need six or eight wheels rather than the usual four. Precision-engineered bearings reduce friction while supporting weights up to around 400kg per panel.
Multi-point locking systems need reinforced strike plates in sliding back doors of this size. The force required to operate locks increases with panel weight, so handle mechanisms often incorporate extra leverage. Some systems use electronic multi-point locks to reduce the manual force needed.
Glass Requirements for 5m Spans
Glass specification changes with panel size and layout. Toughened safety glass must be thicker for larger panels, sometimes reaching 12mm per pane in double-glazed units. The air gap between panes might increase too, improving thermal performance while adding to the overall unit weight.
Solar control coatings help manage heat gain through expansive glass areas. Low-iron glass improves clarity but costs more than standard float glass. The extra investment often pays off in better views and more natural light transmission.
Gaskets and seals need special attention in 5m sliding doors. The length of each panel creates more opportunities for air infiltration, demanding precision-made rubber compounds that maintain flexibility. Brush seals complement rubber gaskets, filling any tiny gaps that might let in drafts.
Laminated glass adds security without excessive weight. The internal plastic layer holds broken glass together, deterring break-ins while protecting against accidental impact. Some systems combine toughened outer panes with laminated inner glass, offering comprehensive protection.
The spacer bars between glass panes play a vital part in thermal efficiency. Warm-edge spacers cut heat loss around the perimeter of each sealed unit. The length of 5m patio doors means more spacer bar joints – these must be perfectly sealed to prevent condensation between the panes.
Energy Performance in 5m Sliding Doors
Glass expanses spanning five metres demand careful attention to thermal performance. Modern manufacturing techniques help 5m sliding doors retain heat effectively while preventing excessive solar gain.
Heat Loss Through Large Glass Areas
Double glazing technology has improved markedly for 5m glass sliding doors. The space between glass panes now contains argon gas instead of air, reducing heat transfer by up to 35%. Larger gaps between the panes – sometimes reaching 20mm – improve insulation values while adding minimal extra weight to each panel.
Thermal breaks in aluminium frames stop cold bridging through the metal. These plastic sections create a barrier between inner and outer frame parts, keeping internal frame surfaces closer to room temperature. The length of 5m sliding doors makes proper thermal breaking especially important, as longer frames create more opportunities for heat escape.
Modern coating technologies improve thermal efficiency in large glazed areas. Low-emissivity glass reflects heat back into rooms while allowing natural light through. Some coatings work better in south-facing installations, others suit north-facing walls – choosing the right specification depends on which direction your doors face.
Running Costs and Energy Bills
Installing 5m patio doors changes heating patterns throughout the connected rooms. The glass area’s size means more heat loss in winter compared to solid walls, yet well-specified systems can achieve U-values below 1.4 W/m²K. Monthly heating costs might rise by around £15-30 during winter, varying with room size, U-value, and heating type.
Solar heat gain through expansive glass impacts cooling needs in summer. South-facing 5m sliding doors often need solar control glass to prevent overheating. This special glass blocks up to 60% of the sun’s heat while maintaining good light transmission, reducing air conditioning costs during warm months.
Weather Performance Ratings
British weather tests door systems rigorously throughout the year. Wind resistance ratings matter more for 5m sliding doors than standard width systems – larger panels catch more wind force. The best systems achieve Class 4 air permeability ratings even at maximum sizes, keeping draughts at bay during stormy weather.
Water tightness testing reveals how well seals work under pressure. Rain hitting 5m sliding doors creates substantial water run-off, which must drain away properly to prevent leaks. Higher-rated systems cope with wind-driven rain at pressures above 300 Pa without water ingress.
Design Principles for 5m Sliding Doors
Large glass installations need careful design planning to work well with your home’s architecture. 5m sliding doors can dominate a wall, making material and style choices particularly important.
Balance and Proportion
Frame thickness changes the visual weight of 5m glass sliding doors. Slimmer frames reduce visual impact while thicker ones provide a more substantial look. Some manufacturers offer frames as thin as 45mm, though wider profiles might be needed for structural stability in certain configurations.
Moving panels create different visual rhythms when open or closed. Symmetrical arrangements split 5m sliding doors into equal sections, giving a structured appearance that suits traditional architecture. Asymmetric layouts work better in modern homes, with varying panel widths creating more dynamic sightlines.
The ratio between glass and frame becomes more noticeable across wider spans. Anthracite grey sliding doors remain a popular choice because darker colours make frames less noticeable against the glass. Lighter frame colours stand out more prominently, which might suit homes where the doors should make a stronger architectural statement.
Frame Colours and Styles
Powder-coated finishes come in hundreds of RAL colours, letting 5m patio doors match existing windows or create deliberate contrast. Textured finishes hide minor scratches better than smooth ones, though they collect slightly more dirt over time. Metallic finishes reflect light differently throughout the day, adding subtle variety to the frame appearance.
Flush frame designs sit level with interior floors and exterior paving. The clean lines of flush systems work particularly well with 5m sliding doors, as the reduced step height improves the visual flow between spaces. Raised thresholds provide better weather protection but create more obvious divisions between inside and out.
Room Layout Strategies
Furniture placement needs extra thought with 5m sliding doors. The glass expanse brings in abundant natural light, which might cause glare on TV screens or computer monitors. Positioning seating to face along the glass rather than directly towards it often works better, creating comfortable viewing angles while maintaining views outside.
Traffic patterns through rooms change when installing wide door systems. The sliding action of 5m sliding doors means furniture can sit closer to the frame than with hinged doors, though you’ll need clear space where panels stack when open. Leave at least two metres of clear space in front of the doors for comfortable daily use.
Lighting
Natural light levels vary large glass areas. Rooms with 5m glass sliding doors might need adjustable window treatments to control brightness and privacy. External shading options like louvres or pergolas help manage summer sun without blocking the view entirely.
Window treatments for such wide spans need careful planning. Side-mounted blinds or curtains require strong fixings to support their weight, while top-mounted systems might need central supports. Remote-controlled options make daily adjustment easier, especially for high-level treatments that would be awkward to reach manually.
Wall colours and finishes interact differently with increased natural light. Matt finishes reduce glare compared to glossy ones, while darker wall colours absorb more light and reduce reflection. The amount of light entering through 5m patio doors might mean choosing slightly darker interior colours than you’d typically select.
Artificial lighting schemes should complement natural daylight patterns. Wall-mounted uplighters draw attention to ceiling heights without creating reflection in the glass. Floor-level lighting can guide movement after dark while maintaining clear views through the glass.
Space division becomes more fluid with wide door systems. Open-plan areas might benefit from movable screens or plant arrangements that create subtle zones without blocking light flow. Position any room dividers perpendicular to the glass to maintain sight lines while defining different activity areas.
Alternatives to 5m Sliding Doors
Wide glass door systems come in several distinct styles. While 5m sliding doors suit many homes, other options might work better depending on your space and priorities.

5m Bifolding Door Systems
Bifolds operate differently from sliding systems, concertina-ing to one or two sides when open. The folding action means 5 metre sliding doors need less space for stacking panels compared to bifolds, which require a wider area for the folded panels. Panel sizes in bifold systems tend to be narrower, creating more frame lines across the opening.
Opening mechanisms vary between door types. Unlike 5m sliding patio doors where panels glide past each other, bifold panels bump out slightly before folding. This difference changes how you arrange furniture near the doors – bifolds need more clearance space when operating.
The increased number of moving parts in bifold systems requires more regular maintenance. Each hinge point needs occasional lubrication, and more gaskets mean more potential spots for drafts to develop. Yet bifolds can open up almost the entire aperture, unlike sliding systems where fixed panels always occupy some of the space.
Slide and Stack Door Systems
Slide and stack doors combine features from sliding and bifold designs. These systems let panels move independently along the track before stacking perpendicular to the frame.
The ability to park panels at 90 degrees offers unique advantages. Sliding door systems spanning five metres typically leave some glass in the opening when fully open, while slide and stack configurations can clear the entire space. This design particularly suits corner installations where standard door types might limit access.
Operation and Movement Patterns
Each system creates different traffic patterns through the opening. Standard sliding door panels stay parallel to the frame, making furniture placement more predictable. Slide and stack configurations need clear space for the panel parking area, though this space remains usable when the doors are closed.
Panel weight distribution varies between systems. Large sliding panels carry their weight on bottom rollers, while slide and stack doors often use top-hung designs. The structural requirements change accordingly – top-hung systems need stronger lintels to support the hanging weight.
Mixed Systems
Some manufacturers offer hybrid designs combining different opening styles. These systems might use sliding panels in the centre with a single hinged panel at one end, providing flexible access options. The complexity of mixed systems requires careful planning to ensure all components work together properly.
Weather resistance varies between door types. The fewer moving parts in 5m sliding doors generally mean fewer potential leak points compared to bifolds or slide and stack systems. However, modern gasket technology helps all system types achieve good weather ratings when properly installed.
Frame thickness requirements differ between styles. Sliding systems often achieve slimmer sightlines because their simple sliding motion needs less frame strength than folding mechanisms. Yet some premium bifold and slide-stack systems now match these slim profiles through improved design and materials.
Cost comparisons reveal substantial variations. Basic sliding systems usually cost less than equivalent-sized bifolds or slide and stack doors, mainly due to simpler hardware requirements. Installation costs also vary – more complex systems typically take longer to fit properly, increasing overall project costs.
The choice between systems often comes down to specific site requirements. Corner plots might benefit from slide and stack flexibility, while straight wall installations might work better with standard sliding configurations. Local weather patterns, building design, and intended usage patterns all influence which system will perform best.
We’d Love to Help You
Vision Glass Doors is a designer, manufacturer, and installer of premium door systems. We are a family run business with over 20 years’ experience and 5,000 installations across the UK.
Our leading range of door systems include Ultra Slim – Slide and Turn Doors, Slimline Sliding Patio Doors and Frameless Glass Doors. Suitable for various internal and external applications, they are applicable to residential and commercial projects.
Click Quick Quote Online for a free quotation within 24 hours. Alternatively, call or email us on 01582 492730 or at info@visionglassdoors.co.uk.

