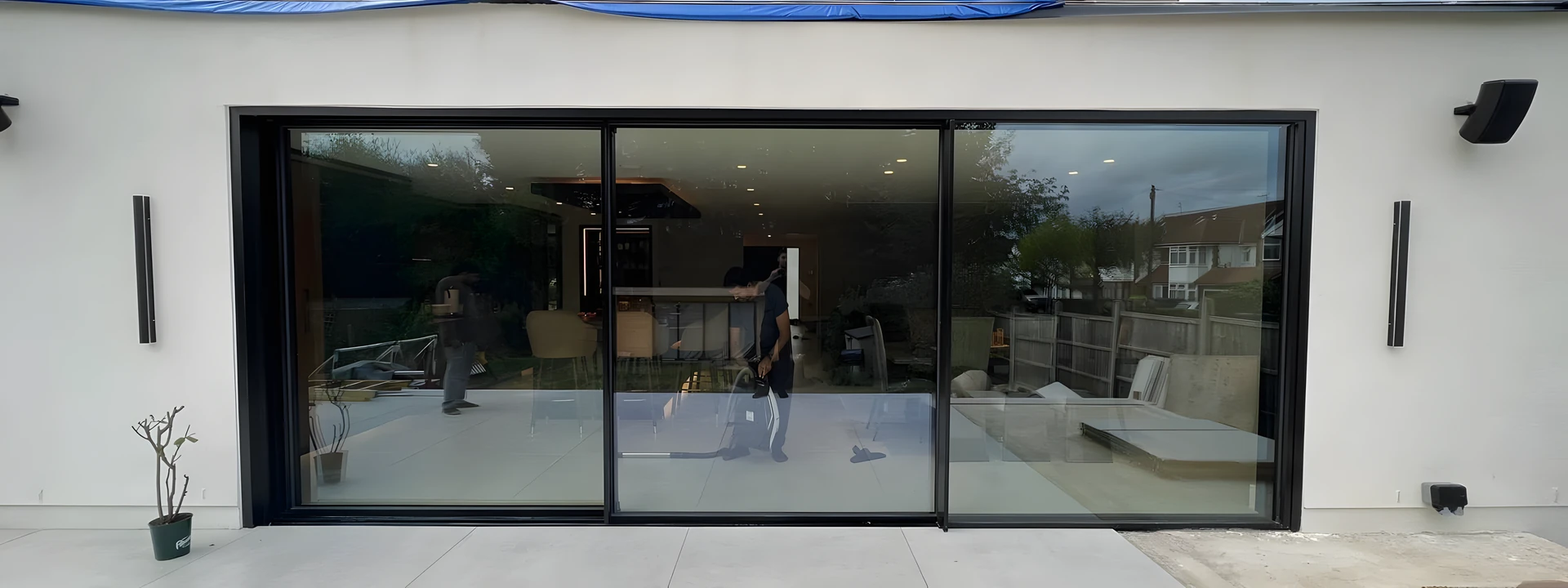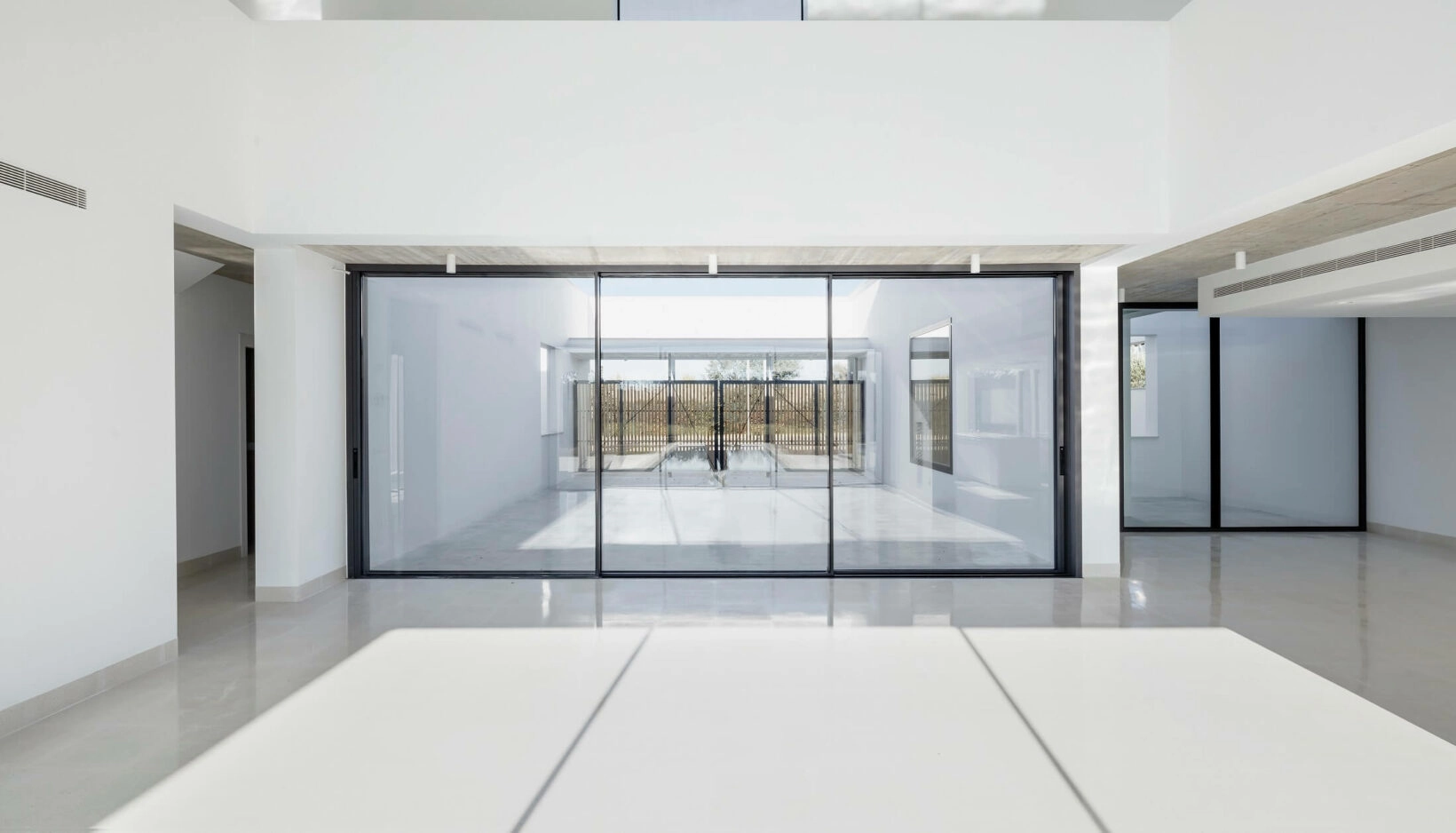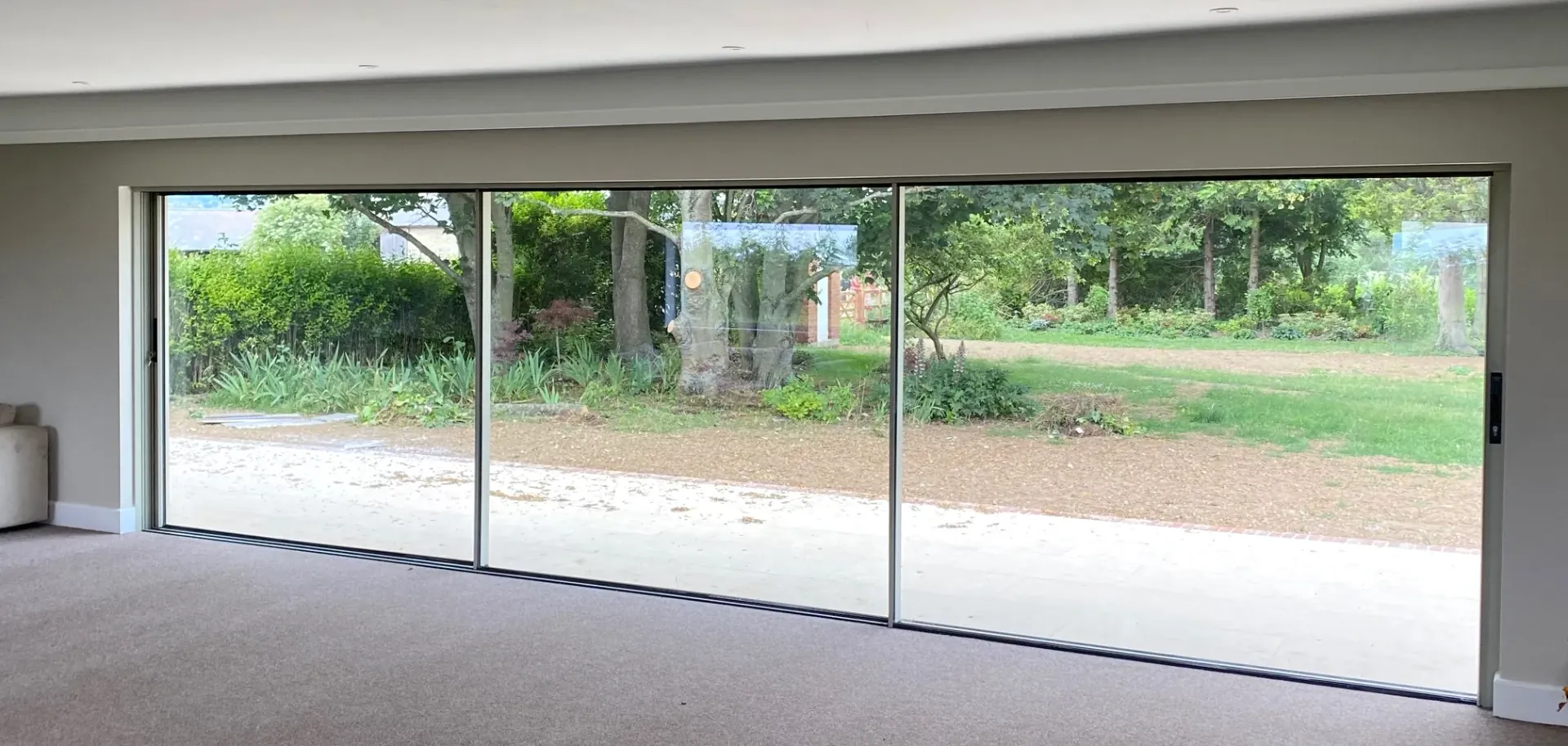4m Sliding Doors Guide: Materials, Tracks and Design
Table of Contents

4m Sliding Door Panel Layouts
Wide sliding doors need careful planning to ensure smooth operation and practical daily use. Moving glass panels at larger sizes demands specific configurations to maintain reliable performance and easy handling.

Two vs Three-Panel Systems
Larger openings present a choice between dual and triple panel arrangements. 3 panel sliding doors split the weight and size more evenly, making each panel lighter and easier to slide.
The middle panel can slide either left or right, offering flexibility in how you open the space.
Double-panel systems create a bolder look with their wider glass panels, though each panel carries more weight. A pair of 2-metre panels might suit spaces where you want to limit frame lines, but the trade-off comes in slightly heavier operation.
Bi-Parting vs Single Stack
4m sliding doors can stack to one side or part in the middle. Single-stack layouts push all panels in one direction, freeing up wall space on the opposite side for furniture or artwork. The panels nestle together when fully opened, though this creates a deeper stack at one end.
Middle-opening arrangements divide 4m patio doors into equal sections that slide apart from the centre. Splitting the opening this way reduces how far each panel needs to travel, while the symmetrical design suits formal spaces and period properties.
Multi-Track Door Options
Track quantity shapes how doors move and stack. Double tracks allow panels to slide past each other smoothly, ideal for basic opening patterns. Adding a third track expands the possible combinations – panels can stack three-deep or create multiple partial openings.
Modern track systems let 4 metre sliding doors move in complex sequences. Panels can slide independently or in coordinated groups, creating varied opening sizes for different situations. The right combination of tracks and rollers keeps operation light despite the substantial glass weight.
Making the Most of Corner Spaces
Corner Opening Systems
Modern corner systems eliminate the need for fixed posts at the meeting point. When opened, the glass panels slide away to reveal a completely open corner – perfect for properties with striking garden views or sheltered patio areas. The panels stack neatly against the side walls, with specialised hardware keeping the moving parts aligned.
Running 4m sliding doors in a corner layout requires robust support above the opening. Steel beams or reinforced lintels carry the weight overhead, while precision-engineered corner joints maintain reliable operation. The panels meet at a 90-degree angle when closed, with brushes and gaskets keeping the corner junction draught-free.
Load calculations determine the structural requirements for corner installations. The weight of 4 metre sliding doors plus any upper floor loading needs proper support – typically through a combination of steel beams and reinforced concrete lintels. Professional surveys identify the right support method based on building construction and loading patterns.
Pocket Doors
Concealing sliding glass within wall cavities creates striking open corners. The trick lies in building suitable pockets – basically hidden chambers inside the walls where 4m patio doors can slide out of sight. These pockets need careful waterproofing and insulation to prevent condensation forming on the hidden glass.
Wall cavity depth dictates whether full panel concealment works for your space. Standard brick cavity walls rarely provide enough depth, so pocket systems often need false walls built to house the sliding panels. The extra construction work pays off in the clean lines achieved when panels slide completely away.
4 panel sliding patio doors suit pocket systems particularly well. The panels can split into pairs, with each pair sliding into separate wall pockets for a balanced look. This arrangement needs substantial wall space on adjacent sides but delivers impressive results in the right setting.
Pocket systems need top-quality hardware to maintain smooth operation. The concealed track sections gather dust and debris more readily than exposed tracks, so self-cleaning roller systems and robust brush seals help maintain reliability. Regular maintenance access points built into the pocket walls allow for occasional roller adjustment and track cleaning.
Multi-Directional Options
Innovative corner arrangements allow panels to change direction at the corner. Rather than sliding straight into pockets, the panels can turn 90 degrees to stack against different walls. This flexibility helps work around obstacles or make better use of available wall space.
Multi-directional systems bring extra mechanical complexity but open up new layout possibilities. The panels need special corner carriers that let them navigate the turn while staying perfectly aligned. Getting this right demands precision installation – even tiny misalignments in the tracking can cause binding or jerky operation.
These systems work particularly well in sheltered spots like covered terraces. The ability to slide panels in multiple directions helps manage changing weather conditions, letting you open up different sides of the corner depending on wind direction or sun position. The panels themselves provide shelter too – partially opened sections can block breezes while maintaining views and access.
4m Sliding Door Materials and Design
Materials shape every aspect of large sliding door performance, from smooth operation to heat retention. Selecting the right combination of frame materials and glass types for 4m sliding doors requires careful balance between strength, insulation, and visual appeal.
Frame Materials Explained
Aluminium remains the top choice for 4m patio doors thanks to its strength-to-weight ratio. Modern thermal breaks in aluminium frames create separate inner and outer sections, stopping heat from escaping through the metal. These breaks, combined with high-performance gaskets, deliver excellent thermal performance without compromising on slim sightlines.
Composite frames mix materials to harness specific strengths. The outer aluminium skin protects against weather while internal timber adds natural warmth. This combination proves particularly effective in 4 metre sliding doors, where the metal exterior handles exposure and the wood interior complements indoor styling.

Glass Selection
Glass specification directly drives energy efficient patio doors. Triple glazing cuts heat loss substantially compared to double glazing, though the extra weight requires beefier frames and hardware. Low-emissivity coatings block infrared heat without reducing visible light, helping manage energy bills in all seasons.
Larger glass panels need appropriate thickness and treatment. Toughened safety glass comes standard in 4m sliding doors, while laminated options add security and sound reduction. Patio doors with built in blinds between the glass pane are a common features which can offer clean lines and protected shading.
Modern glass coatings serve multiple purposes. Solar control layers reject excess heat in summer while retaining warmth in winter. Self-cleaning treatments reduce maintenance on outer surfaces, especially valuable for tall panels that prove tricky to reach.
Colour and Finish Options
Powder-coated aluminium frames offer lasting colour stability. The coating process bonds the colour deeply into the metal surface, resisting fading and scratching far better than conventional paint. Dark colours absorb more solar heat, so energy efficient doors in darker shades often need extra thermal isolation to maintain their insulating properties.
Textured finishes provide practical benefits beyond pure aesthetics. Slightly rough surfaces hide minor scratches and fingerprints better than gloss finishes, keeping 4m sliding doors looking fresh with less frequent cleaning. Metallic finishes reflect light differently throughout the day, adding subtle depth to the frame appearance.
Surface Durability
Coastal locations need marine-grade finishes to resist salt spray corrosion. The pre-treatment process becomes particularly important – thorough cleaning and priming of the metal ensures proper coating adhesion. Multiple powder coating layers provide extra protection in harsh environments, though this slightly increases the frame thickness.
The powder coating process allows for dual colour schemes, with different shades inside and out. This flexibility lets larger sliding door installations complement various colour schemes while maintaining a cohesive external appearance. The coating thickness varies slightly between colours, requiring minor adjustments to hardware fitting to maintain proper operation.
Track and Threshold Systems for 4m Sliding Doors
Running gear quality determines how smoothly 4m sliding doors operate over time. The right combination of tracks, rollers, and floor details creates reliable movement while keeping the weather outside.
Track Types and Configuration
Double-track systems for 4m sliding doors need precise alignment to prevent binding. The upper track carries most of the weight, while the lower track guides the panels and stops them swinging. Stainless steel rollers with sealed bearings provide the smoothest operation, rolling silently on hardened steel tracks.
Larger installations often use triple-track arrangements. These systems let 4m sliding patio doors open in stages, with panels stacking three-deep when fully retracted. The extra track increases frame depth slightly but adds valuable flexibility in how the doors operate.
Heavy-duty rollers prove essential in wider openings. Each roller unit in 4 metre sliding doors typically supports over 80kg, so bearing quality directly impacts long-term reliability. Tandem roller sets spread the load more evenly, reducing wear on individual bearings.
Upper tracks need proper support along their entire length. The weight of 4m sliding doors creates substantial downward force, requiring robust fixings into sound structural timber or steel. Getting this right prevents sagging that could cause sticking or misalignment.
Adjustment mechanisms built into the rollers allow fine-tuning of panel height and plumb. Small shifts in building structure over time can throw doors slightly out of alignment – good adjustment range lets installers compensate for these changes without major works.
Threshold Options
Low-profile thresholds balance accessibility with weather protection. The tracks set into these thresholds guide 4m sliding doors precisely while sitting just millimetres above floor level. Drainage channels hidden within the threshold prevent water pooling, directing any rain that gets past the seals safely outside.
Ramped threshold profiles help smooth the junction between indoor and outdoor surfaces. The slight gradient prevents trip hazards while maintaining proper guidance for the door panels. Rebated versions of these thresholds accept different flooring materials on each side, creating clean lines between spaces.
Flush thresholds demand careful groundwork preparation. The supporting structure below 4m sliding doors must prevent any movement that could disrupt smooth operation. Proper drainage provision below track level stops water backing up into the mechanism during heavy rain.
Threshold material choice balances durability with thermal performance. Polyamide sections break the cold bridge between inside and out, while aluminium wear strips protect high-traffic areas. The threshold design incorporates expansion joints to handle temperature changes without distortion.
Track Drainage
Water management proves vital in external sliding door tracks. Concealed drainage ports channel water away before it can overflow the tracks, while brush seals sweep the running surfaces clean during operation. The drainage system needs regular maintenance to prevent blockages that could lead to water ingress.
Multi-chambered track designs provide backup drainage routes. If one channel blocks, water diverts through secondary paths to protect the interior. The chambers also create pressure breaks that reduce wind-driven rain penetration through the outer seals.
Deeper tracks in 4m sliding doors provide better drainage capacity. The extra depth allows for larger drainage channels without compromising panel guidance. Careful profiling of the track surfaces directs water toward the drainage ports while maintaining smooth roller operation.
Getting the Right 4m Door Style
Matching door designs to architectural styles requires careful attention to detail. Modern 4m sliding doors range from ultra-minimal frames to traditional timber looks, each bringing distinct qualities to different property types.

Contemporary Frames
Slim-framed designs emphasise glass area while maintaining structural integrity. Modern 4m sliding doors use reinforced aluminium sections that measure as little as 47mm wide, pushing the boundaries of what’s possible in larger openings. These minimal frames suit modern architecture particularly well, where clean lines and uncluttered surfaces dominate.
The latest frame designs incorporate innovative locking mechanisms without adding bulk. A multi-point locking system secures the panels at several points along their height, yet the components hide completely within the slim frame profile. This approach maintains security without compromising the minimal aesthetic.
Manufacturing tolerances play a vital part in minimal frame designs. The slimmer profiles demand extremely precise fabrication – even tiny variances could cause binding or misalignment. Computer-controlled cutting and welding helps achieve the required accuracy, especially important in 4 metre sliding doors where small errors multiply across the width.
Glass Specifications
Panel size limits depend on glass thickness and treatment. Larger panes in 4m patio doors need appropriate glass specification to handle wind loads without excessive deflection. Modern glass processing allows for bigger panels while maintaining safe operation – toughened glass up to 12mm thick provides the necessary strength for larger openings.
Glass coating technology keeps improving, offering better control over solar gain and heat loss. Advanced coatings reject unwanted heat while letting natural light flood in, helping manage interior temperatures throughout the year. The coating placement varies between climate zones – warmer regions might prioritise solar control while cooler areas focus on heat retention.
Traditional Styling
Period properties need sympathetic styling choices. Timber-look finishes on 4m sliding doors recreate traditional aesthetics while providing modern performance levels. The wood-effect coating process has improved substantially, creating deeply textured surfaces that capture natural timber character.
Georgian bars applied to glass panels add period character. These decorative elements fix securely between the glass panes, maintaining the clean lines of modern double glazing while nodding to traditional window patterns. The bars can divide large glass areas into smaller visual sections, helping larger doors integrate with period architecture.
Mock sash details help sliding doors complement existing windows. Adding horizontal bars at typical sash window heights creates visual continuity across different opening types. This approach proves particularly valuable when updating period properties, where planning restrictions might limit more contemporary designs.
Hybrid Design Options
Mixed material combinations create distinctive styling options. Aluminium outer frames paired with timber internal sections combine modern weather resistance with traditional interior finishes. This hybrid construction method suits properties that mix contemporary and traditional elements.
Frame design can vary between inner and outer faces. Clean lines outside might pair with more ornate internal mouldings, letting 4m sliding doors bridge different architectural styles. The fabrication process accommodates these variations while maintaining consistent operation.
Glass subdivision patterns offer another way to balance styles. Modern minimal frames can incorporate traditional glazing bar layouts, creating a subtle link between old and new elements. The bars themselves use contemporary materials and fixing methods, ensuring long-term stability despite their traditional appearance.
We’d Love to Help You
Vision Glass Doors is a designer, manufacturer, and installer of premium door systems. We are a family run business with over 20 years’ experience and 5,000 installations across the UK.
Our leading range of door systems include Ultra Slim – Slide and Turn Doors, Slimline Sliding Patio Doors and Frameless Glass Doors. Suitable for various internal and external applications, they are applicable to residential and commercial projects.
Click Quick Quote Online for a free quotation within 24 hours. Alternatively, call or email us on 01582 492730 or at info@visionglassdoors.co.uk.

