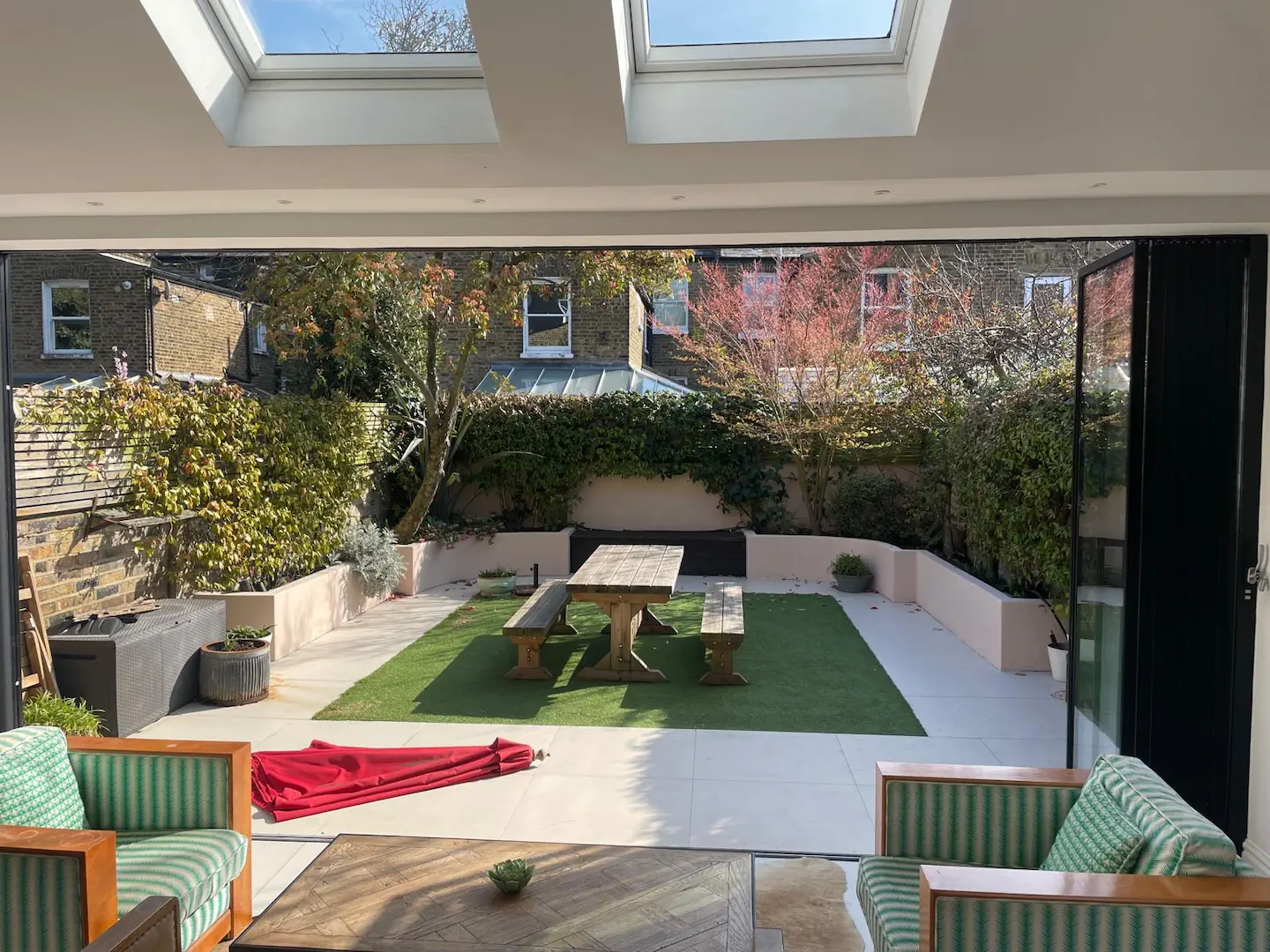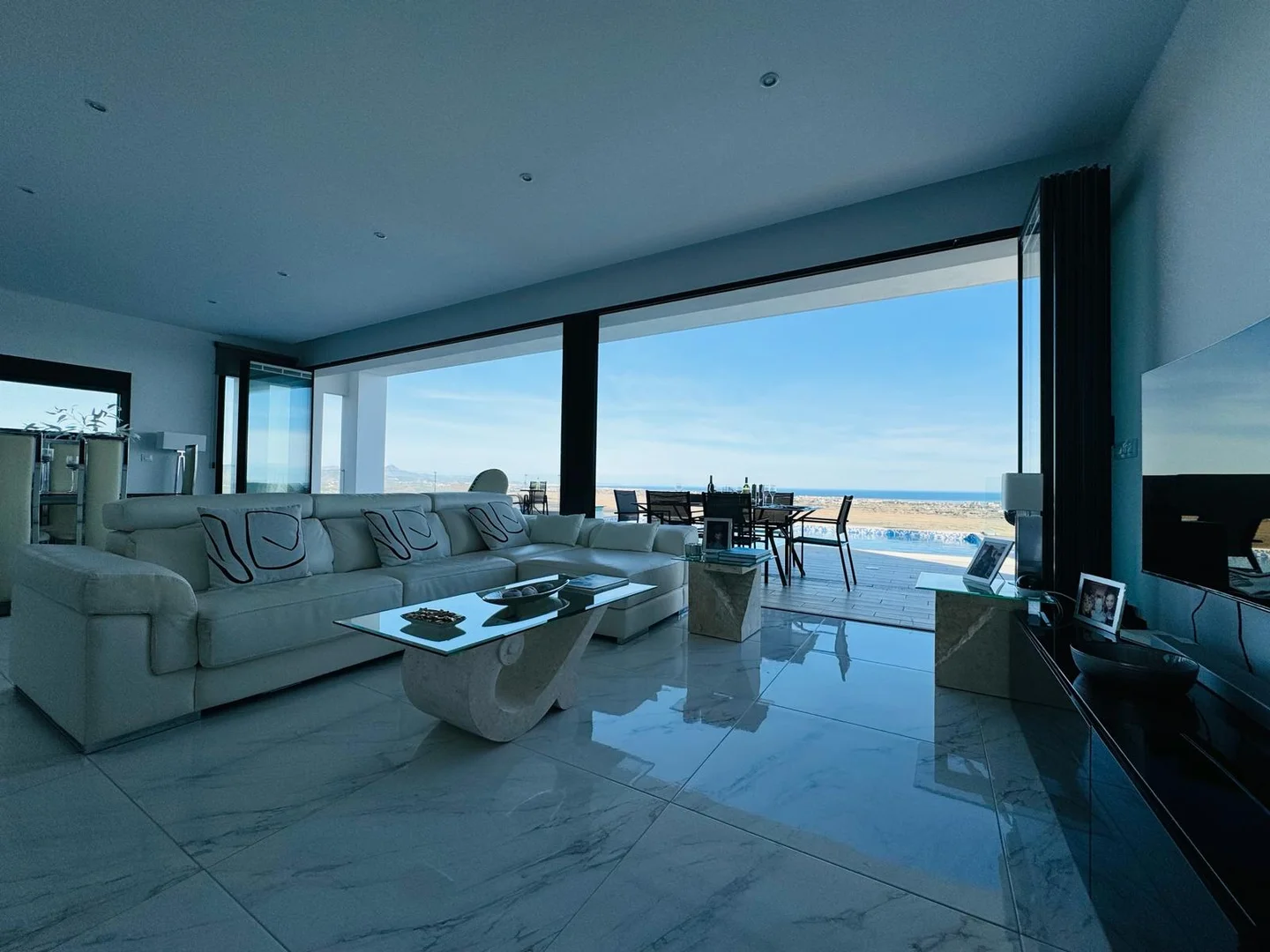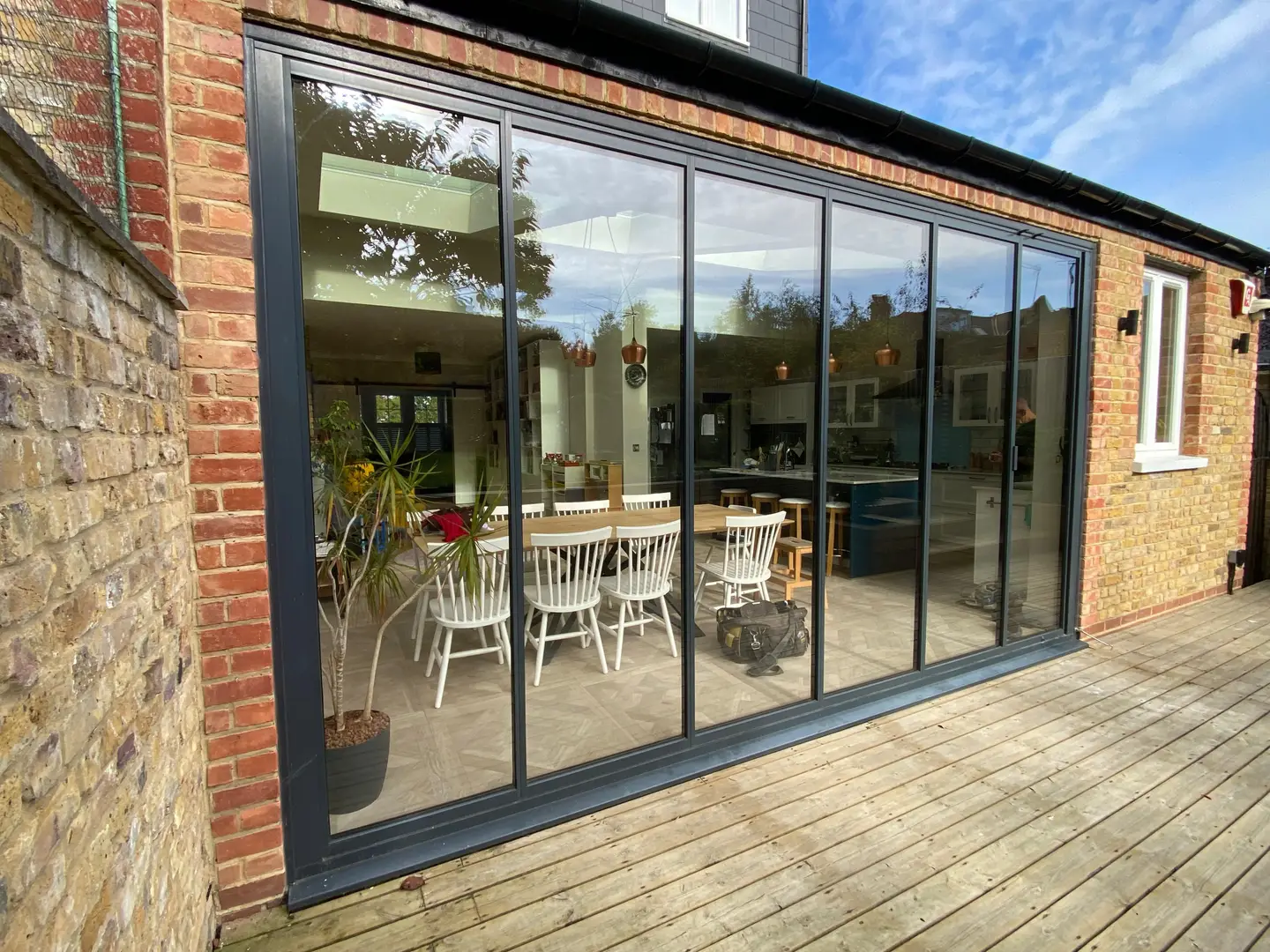4m Bifold Doors: Design and Layout Guide
Table of Contents

Panel Configurations for 4m Bifold Doors
The number and arrangement of panels in your 4m bifold doors shapes how smoothly they operate and look in your space. Panel count directly relates to the size of each glass pane and the way your doors stack when opened.
Three vs Four Panel Systems
Striking the right balance between panel size and practicality matters when choosing between three, four, or five panels for 4m bifold doors. Three-panel configurations create wider individual panes, reducing the number of vertical frames that break up your view. Four and five panel bifold doors offer smaller, lighter panels that many people find easier to move, especially in daily use.
Larger panels in three-panel systems need robust hardware to manage their weight, while 4 panel bifold doors spread the load more evenly across the frame. The choice between these options often comes down to the specific dimensions of your opening and how you plan to use the space.
Traffic Door Placement
A traffic door works like a standard entrance door within your bi-folding doors, letting you pop outside without opening the full system. Placing this door at the end of your configuration makes sense for most layouts, as it allows quick access without moving furniture or changing your room’s layout.
The location of your traffic door depends partly on which direction your 4m bifolds will fold. Many homeowners prefer the traffic door to open towards interior spaces where people gather, such as kitchen or dining areas.

Left vs Right Opening
The direction your 4m wide bifold doors fold against the wall needs careful thought. Your choice should align with your furniture arrangement and how people move through the space. Room layout often dictates the most practical folding direction – for instance, folding away from the main seating area keeps the doors from blocking the space when open.
Clear access paths become particularly important with 5 panel bifold doors, as the stacked panels take up more space against the wall. The opening direction might also depend on external factors like the position of garden furniture or paths.
Stack Configuration
Stack configuration refers to how your door panels gather when fully opened. The panels can stack inside or outside, with each option needing different amounts of space. Internal stacking protects the doors from weather but takes up indoor space, while external stacking keeps your interior clear but needs weather-resistant hardware.
Space and Structure Requirements
Stack Depth Calculations
The space needed for opened 4m bifold doors varies based on panel count and frame thickness. Slim aluminium frames stack more compactly than uPVC or timber.
Wall depth plays a surprisingly large part in how 4m wide bifold doors operate day-to-day. Deeper walls might need special hinges or different stack arrangements to work properly. The frame depth must allow enough room for the panels to fold without scraping against walls or window boards.

Inward vs Outward Opening
The direction your 4m bifold doors open changes how you can use the spaces on either side. Outward-opening doors let you place furniture closer to the inside of the frame but need shelter from strong winds. They work well in kitchen extensions where internal space might be limited.
Inward-opening 4m bifolds need more interior clearance but protect the mechanisms from British weather. The panels fold into your room, which means keeping the stack zone free from obstacles. This setup suits spaces with covered patios or pergolas, where external stack space might interfere with outdoor seating.
Ceiling height influences your opening choices too. Lower ceilings might restrict internal stacking of 4m bifold doors, while taller spaces offer more flexibility. The relationship between ceiling height and opening direction becomes particularly relevant in period properties with their characteristic room proportions.
Threshold Options
Threshold design merges practical access needs with weather protection in 4m bi fold doors. Standard threshold heights range from 15mm to 70mm, with lower options suiting indoor-connecting spaces and higher ones providing better weather resistance for exposed locations.
The width of a 4m opening introduces specific challenges for threshold stability. Wider spans need robust drainage channels to handle water runoff effectively. Rebated thresholds offer improved weather protection but create a small step, while level thresholds allow smooth passage but require careful installation and good drainage.
Proper threshold installation prevents issues with door operation and weather protection. The sub-sill must be perfectly level across the entire 4m span, supported at regular intervals to prevent flexing. Threshold material choice depends on expected foot traffic and exposure – thermally broken aluminium offers durability while maintaining good insulation.
Ground conditions outside your 4m bifolds need particular attention. The threshold area should include proper drainage to prevent water pooling, with a slight gradient away from the doors. Different flooring materials inside and outside might need transition strips or special threshold designs to work together properly.
Measuring Points
Accurate measurements determine how well 4m bifold doors fit and operate. Each vertical measurement point needs checking, as older properties often have varying heights across the opening. The top and bottom measurements might differ by several millimetres, requiring adjustable jambs or special frame designs.
Frame size calculations must include expansion gaps – typically 10mm per side. These gaps allow the frame to expand and contract with temperature changes without binding. Professional installers often recommend slightly larger gaps for 4m wide openings, accounting for the increased material movement across the wider span.
The relationship between opening height and width becomes more complex with 4m bifolds. Taller openings need extra consideration for panel weight and operation, while shorter heights might limit your configuration options. Many manufacturers provide specific height-to-width ratios for their systems, helping ensure reliable operation over time.
Materials and Weight with 4m Bifold Doors
Aluminium Systems
Metal bifold doors made from aluminium offer exceptional strength despite their light weight, which proves especially valuable across 4m openings. Modern thermal break technology in aluminium frames creates excellent insulation while maintaining the slim sightlines that many homeowners want.
Raw aluminium weighs approximately 70% less than steel, allowing 4m wide bifold doors to operate smoothly without straining their mechanisms. The material’s inherent strength permits narrower frame sections, which means larger glass areas and better views. Powder-coated finishes protect the aluminium while providing long-lasting colour that won’t need repainting.
The structural properties of aluminium allow for taller panels in 4m bi-fold doors without compromising stability. This characteristic particularly suits modern extensions where full-height glazing brings in natural light. The material’s rigidity helps prevent warping or sagging, common issues with wider door panels made from less stable materials.
Timber Options
Traditional timber frames bring natural warmth to 4m bifolds, though they need specific construction techniques to handle the width. Engineered timber, built up from multiple layers, resists the twisting and warping that can occur with solid wood across larger spans.
Modern manufacturing methods have improved timber’s performance in 4m bifold doors. Micro-laminated sections increase stability, while modern preservatives and coatings extend the wood’s lifespan. The natural insulation properties of timber help maintain comfortable indoor temperatures, though the frames typically need more maintenance than other materials.
Weight Distribution
The weight of your chosen material directly influences how 4m bifolds operate. Heavier materials put more strain on hinges and running gear, potentially shortening their service life. The track system must adequately support the door weight – typically ranging from 80kg to over 200kg for a complete 4m system.
Running gear specifications must match your material choice. Bottom-running systems generally handle heavier panels better than top-hung designs, though they need more frequent cleaning to prevent debris from interfering with smooth operation. The rolling mechanisms themselves vary in quality and load capacity – premium stainless steel wheels typically last longer than basic alternatives.
Load transfer through the frame requires careful planning, particularly with 4m wide bifold doors. The header beam must support the entire door weight in top-hung systems, while bottom-running configurations spread the load across the threshold and floor structure. Local building regulations often specify minimum support requirements based on total door weight and opening width.
4m Bifold Doors for Different Properties
Property style and layout guide how 4m bifold doors fit into your home’s architecture. British houses present unique challenges, from Victorian bay windows to 1930s curved walls, each requiring specific approaches to bifold installation.
Terraced House Extensions
Victorian and Edwardian terraced houses often gain extra space through rear extensions, where 4m bifold doors can replace the traditional flat back wall. Narrow plots typical of terraced properties need careful planning to accommodate door stacks without blocking access to side returns or utility areas.
Period features found in heritage bifold doors complement older properties while providing modern performance. Slim frames painted in anthracite grey strike a balance between traditional aesthetics and contemporary design, popular in conservation areas where planning officers look for sympathetic alterations.
The structural implications of installing 4m wide bifold doors in terraced houses require special attention. Original brick walls might need steel support beams, while foundations sometimes require reinforcement to handle the concentrated loads. Many terraced houses benefit from corner bifolds, wrapping around the back and side return to create wider views of small urban gardens.
Garden Room Installations
Garden rooms and outbuildings suit 4m bifolds particularly well, as new construction allows optimal positioning and structural support. The orientation of aluminium doors relative to the sun becomes especially important in these standalone buildings, where heat gain through glass needs careful management.
Planning permission rules often favour garden rooms with large openings, as they appear less permanent than solid walls. The visual connection between house and garden room strengthens when matching 4m bi fold doors feature in each building. Proper foundations prove essential in garden buildings, as any settlement can disrupt door operation.
Temperature management in garden rooms with 4m bifold doors requires specific strategies. Solar gain through large glass areas can quickly raise internal temperatures, while heat loss on cold nights happens faster than in main buildings. Multi-chamber frames and high-performance glass help regulate temperature swings.

Kitchen Extensions
Modern kitchen extensions frequently incorporate 4m bifold doors to connect cooking and dining areas with gardens. The benefits of bifold doors can become particularly clear in kitchen settings, where ventilation and easy garden access improve the cooking environment. L-shaped extensions often place bifolds on multiple walls, creating corner-free views when opened.
Practical factors shape kitchen-specific installations of 4m bifold doors. The position of cooking areas relative to the doors needs planning to prevent grease build-up on glass and frames. Kitchen islands parallel to the doors create natural traffic flows while defining separate cooking and dining zones.
Work triangle principles adapt when 4m wide bifold doors form part of a kitchen layout. Placing sinks or preparation areas near the doors lets cooks stay connected with outdoor dining spaces. The threshold design becomes particularly important in kitchens, where spills happen regularly and cleaning needs remain high.
Open-Plan Living Spaces
The relationship between interior zones changes when 4 metre bifold doors replace solid walls. Furniture placement adapts to new sight lines, while lighting schemes evolve to work day and night. Paint colours and floor finishes often run through to exterior spaces, helping rooms feel larger when doors stay closed during poor weather.
Sound transmission through 4m bifold doors requires attention in open-plan spaces. Double-glazed units with different glass thicknesses reduce noise transfer, while good seals prevent drafts and sound leaks. The acoustic properties of different frame materials help determine overall sound insulation – timber generally performs better than aluminium for sound dampening.
Room proportions change visually when walls become transparent. Standard 4m bifold doors can make narrow rooms appear wider, especially when paired with matching floor levels inside and out. The visible frame sections influence this effect – slimmer frames create less visual interruption, while chunkier profiles provide more definite boundaries between spaces.
We’d Love to Help You
Vision Glass Doors is a designer, manufacturer, and installer of premium door systems. We are a family run business with over 20 years’ experience and 5,000 installations across the UK.
Our leading range of door systems include Ultra Slim – Slide and Turn Doors, Slimline Sliding Patio Doors and Frameless Glass Doors. Suitable for various internal and external applications, they are applicable to residential and commercial projects.
Click Quick Quote Online for a free quotation within 24 hours. Alternatively, call or email us on 01582 492730 or at info@visionglassdoors.co.uk.

