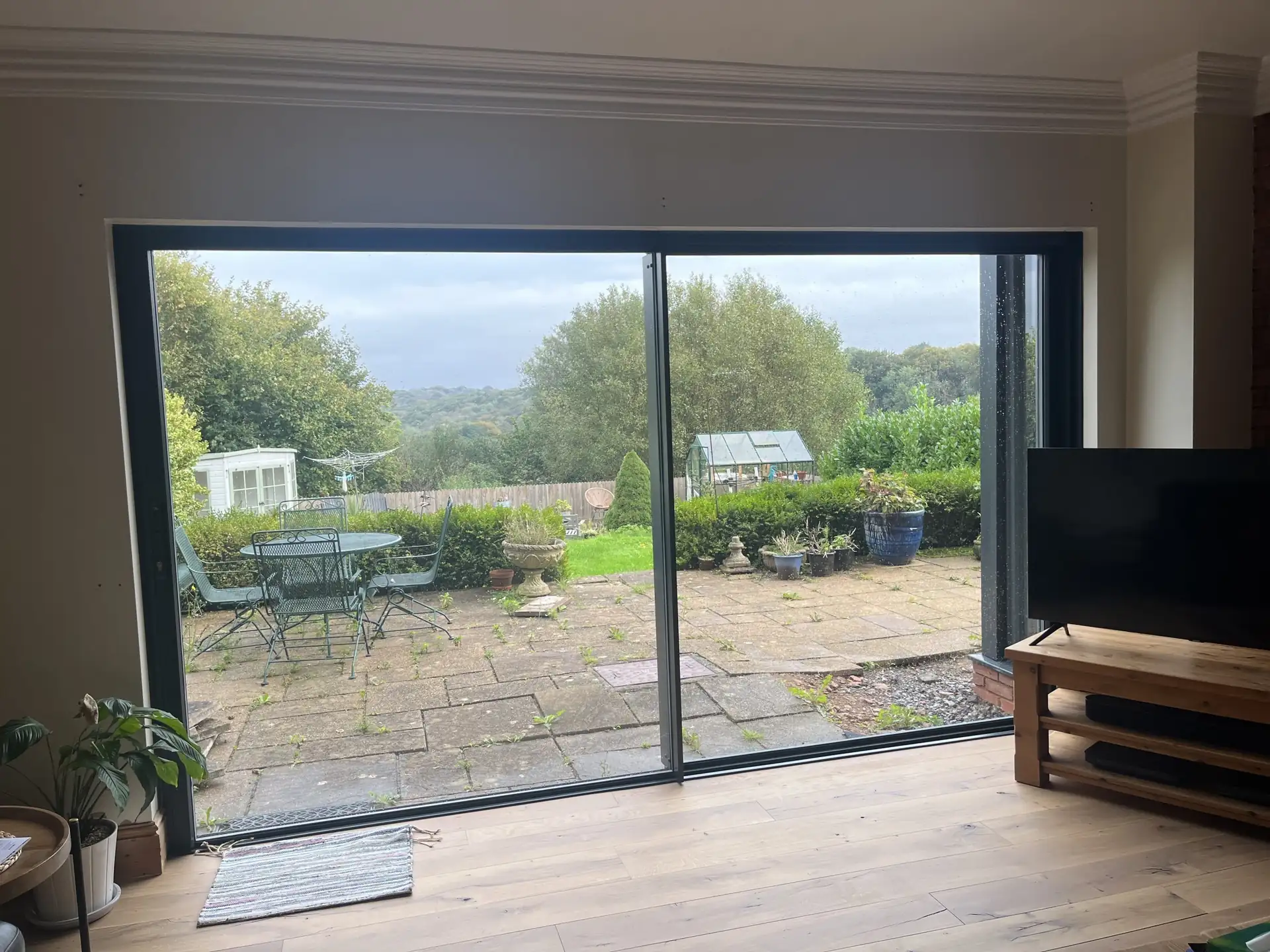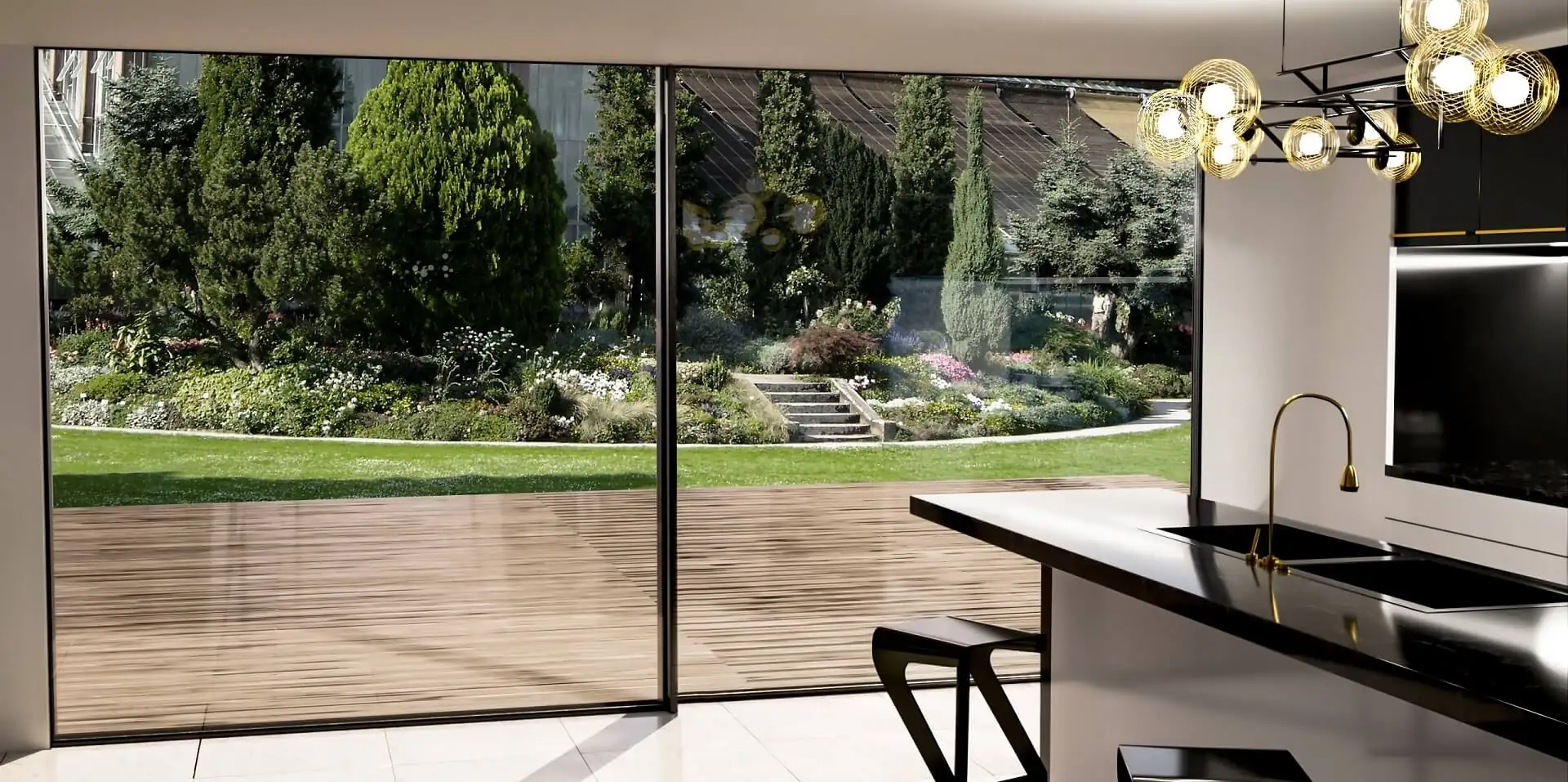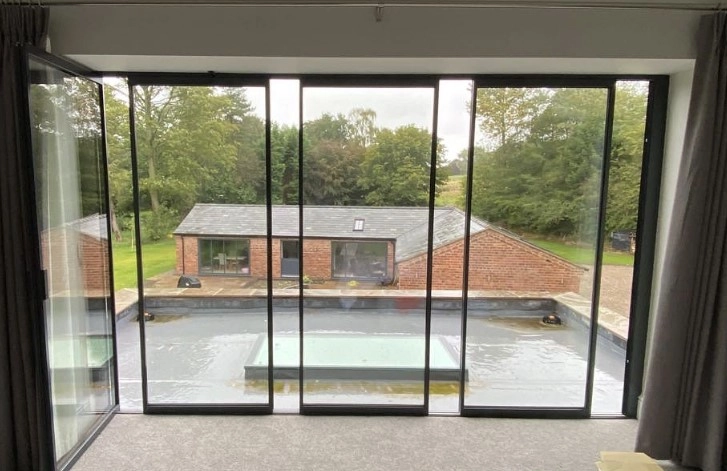3m Sliding Doors: Specs & Design Guide
Table of Contents

Choosing the Right 3m Sliding Door Layout
Modern 3m sliding doors strike a perfect balance between style and practicality, turning standard walls into spectacular glass features that let natural light flood your living spaces.

Two vs Three Panel Systems
Splitting a 3m sliding door into multiple panels involves careful planning to match your space and lifestyle needs. Double-panel designs offer slim sightlines by dividing the opening into two equal sections, with one fixed and one moving panel. The moving panel glides smoothly in front of its static counterpart, creating an opening roughly half the total width.
Three-panel configurations divide 3m sliding doors into thirds, offering more flexibility in how you open and close the space. Moving panels can stack either left or right, depending on your room’s layout and furniture placement. Glass patio doors with triple panels often work well in spaces where you want to maintain partial shelter from the elements while still enjoying access to your garden.
Left Right or Centre Opening Options
Panel positioning can hugely shape how you’ll use your doors day-to-day. Left-opening 3m patio doors suit spaces where garden furniture or plants sit on the right side of your opening. Right-opening systems mirror this arrangement, while centre-opening designs split from the middle to create a balanced look.
The size of each panel in 3 panel sliding doors changes based on your chosen opening style. Centre-opening configurations typically feature equally-sized panels, whereas side-opening designs might use a larger fixed panel with two smaller sliding sections in some cases.
Pocket and Corner Designs
Pocket systems completely hide your sliding panels inside a purposely built wall cavity when open. This advanced design removes visible stacked panels from view, though it requires careful planning during construction or renovation to accommodate the pocket space within your walls.
Corner configurations join two sets of 3 metre sliding doors at right angles, removing the corner post when open. The panels slide away from the corner to create a opening that blends two exterior walls into one expansive view. Modern track systems allow these complex arrangements to operate smoothly despite their size and weight.
Precise bearings and rollers support these substantial glass panels, allowing fingertip control despite their weight. Top-hung systems carry the weight above, protecting the mechanism from ground debris, while bottom-rolling designs distribute the load across a reinforced bottom track. Multi-point locking mechanisms secure the panels firmly when closed, preventing unwanted movement in windy conditions.
Track Systems for 3m Sliding Doors
Choosing the right track system makes all the difference in how your doors move and feel. Quality tracks help wide glass panels glide with minimal effort, while poor systems can make opening and closing a daily frustration.
Single vs Multi Track Options
Single track designs work best for simple 3m sliding doors where one panel moves across another. The fixed panel attaches directly to the frame while the moving panel runs on a single rail, reducing complexity and maintenance needs. This setup suits spaces where you don’t need the entire opening clear at once.
Multi-track systems give 3m patio doors more opening options. Two parallel tracks let panels stack behind each other, doubling your access width compared to single-track setups.
Three-track arrangements allow three metre sliding doors to open fully, with each panel having its own dedicated path. The trade-off comes in frame depth – multi-track systems need deeper frames to house additional rails.

Low Threshold Tracks
Level threshold designs remove the step between inside and outside spaces. Modern track systems can achieve this while keeping water out through carefully engineered drainage channels and brush seals.
Glass kitchen doors particularly benefit from flush thresholds, making it safer to carry hot dishes or drinks between kitchen and garden.
Traditional raised tracks create a physical barrier against rain and drafts but introduce a trip hazard. Low-profile alternatives maintain weather protection while rising just a few millimetres above floor level. Recessing the bottom track into your flooring during installation creates the smoothest possible transition.
Split Track Configurations
Breaking up the span of 3m sliding doors with split tracks opens up new possibilities for panel arrangements. Standard tracks run straight across the opening, limiting panels to simple left-right movements. Split systems introduce track junctions where panels can change direction.
Split configurations support sophisticated opening patterns impossible with straight tracks. Panels can diverge onto separate paths, allowing some to stack in different locations while others continue along the main track. This flexibility proves especially valuable in spaces where wall space for stacking panels is limited to one side.
Middle-opening three metre sliding doors often use split tracks to direct their panels smoothly. As the doors part from the centre, each panel follows its own route to its storage position.
Track depth becomes particularly important in split systems. Deeper profiles provide better support for panels moving through track junctions, preventing wobble or misalignment. The trade-off comes in visual bulk – deeper tracks need thicker floor sections to house them properly.
Thermal breaks within the track material help reduce heat loss through these channels. While standard aluminium conducts cold easily, thermal break strips create a barrier between indoor and outdoor sections. This detail matters most in kitchen and living areas where comfort matters year-round.
Multi-wheeled carriers spread the weight of large glass panels across several points in split track systems. Each wheel set typically contains four to eight bearings, depending on panel weight. The carrier design needs to maintain smooth rolling through track junctions while supporting loads that can exceed 100kg per panel.
Drainage channels built into split tracks need careful planning to prevent water pooling at junction points. Some systems incorporate small drainage ports that direct water away from the tracks, while others use sloped channels to guide water toward dedicated drain points. The effectiveness of these systems depends heavily on proper installation and regular cleaning to keep channels clear.
Technical Specs That Matter with 3m Sliding Doors
The requirements for 3m sliding doors can differ markedly from smaller systems, here’s an overview.
Frame Materials and Strength
Aluminium frames remain the top choice for 3m sliding doors, offering superior rigidity while staying relatively light. Modern thermal break technology cuts heat loss through the frame itself, improving overall thermal efficiency without compromising structural integrity. Steel reinforcement within aluminium profiles adds extra stability where needed, particularly around locking points and roller locations.
Premium 3m patio doors use multi-chamber frame designs that trap air between internal walls, reducing heat transfer. The outer chambers protect against water ingress while middle sections house reinforcement bars. Inner chambers can incorporate additional insulation materials for climates with extreme temperature swings.
Heavy-duty roller housings built into the frame bottom rail distribute panel weight evenly. These housings need precise positioning during manufacture – even slight misalignment can cause binding or excessive wear over time. Three metre sliding doors often incorporate adjustable roller mounts, letting installers fine-tune the panel position for optimal operation.
Glass Types and Thickness
Glass selection strikes a balance between light transmission and insulation value. Double-glazed units for 3 metre sliding doors typically measure 28mm to 32mm overall, combining two toughened glass panes with an argon-filled cavity. The outer pane often includes a solar control coating that limits summer heat gain while maintaining good natural light levels.
Large glass panels in 3m sliding doors need proper edge support to prevent stress buildup. The spacer bar between glass panes must maintain consistent separation while accommodating thermal movement. Modern warm edge spacers replace traditional aluminium with less conductive materials, reducing the risk of condensation around panel edges.
Hardware and Mechanisms
A multi-point locking system secures panels at several points along their height, preventing bowing or flex that could compromise security. Lock points engage into keep plates mounted in the frame, creating multiple secure connections when the door is closed. The main lock housing needs reinforcement to handle the mechanical loads from regular operation.
Performance Standards
Quality hardware must meet specific standards for corrosion resistance and operational life. Marine-grade stainless steel components resist rust in coastal areas, while anodised finishes protect aluminium parts from wear. Handle sets need internal springs rated for thousands of operations, ensuring smooth lever action throughout their service life.
Larger panels demand more sophisticated brush seal arrangements to block drafts effectively. Primary seals run around the panel perimeter, while secondary seals fill the gaps between panels when closed. The brush pile height varies by location – taller piles suit areas with bigger gaps to fill, while shorter ones work better where panels overlap.
Thermal breaks in framing profiles create distinct zones between interior and exterior surfaces. This separation stops cold bridging through the frame structure, improving comfort near the doors during winter months. The break material needs careful selection to maintain structural integrity while providing good insulation properties.
Gaskets between glass and frame need proper compression to seal effectively without putting undue stress on the glass edges. Modern gasket compounds maintain flexibility across a wide temperature range, preventing shrinkage or hardening that could create gaps. The gasket profile changes around the frame perimeter, accommodating different pressure points and water drainage needs.
Styling Your 3m Sliding Doors
Choosing finishes and accessories for wider glass doors requires careful thought about proportion and scale. The right choices can make 3m sliding doors appear lighter and more elegant, while poor selections might leave them looking heavy or out of place.
Frame Colours and Finishes
Black aluminium sliding doors create striking silhouettes against light-coloured walls, drawing attention to garden views rather than the frames themselves. The powder coating process allows deep, rich blacks that resist fading and scratching. Matte finishes reduce glare and fingerprint visibility compared to glossy alternatives.
Grey patio doors offer subtler styling options that work well with modern architecture. Lighter greys soften the visual impact of 3m sliding doors in smaller spaces, while darker anthracite tones suit larger openings. The shade choice can tie in with existing window frames or provide purposeful contrast against your home’s exterior.
Window Dressings
Wider openings need carefully planned window treatments to avoid overwhelming the space. Wave-style curtain tracks allow fabric to ripple naturally across 3m patio doors without bunching or stretching. The track position needs precise calculation – too close to the glass restricts panel movement, while excessive distance creates large light gaps.
Panel blinds offer practical coverage for 3 metre sliding doors by dividing the span into manageable sections. Each fabric panel can move independently, providing flexible light control and privacy. The mounting system requires adequate space above the door frame to house stacked panels when fully open.
Motorised systems make handling large window coverings easier, especially on 3m sliding doors where manual operation might prove awkward. Premium motors include obstacle detection and automatic adjustment features that prevent damage from misaligned door panels or accidentally trapped items.
Fabric weight becomes especially important across wider spans. Heavier materials can sag or stretch over time, while very light options might billow with air movement from opening doors. Medium-weight fabrics with good dimensional stability typically perform best, maintaining their shape without putting excessive strain on tracking systems.
Natural materials like linen or cotton add warmth and texture to modern glass installations. These fabrics soften the hard lines of door frames while providing effective light filtering properties. UV-resistant treatments help prevent sun damage, particularly important for south-facing installations where exposure levels run high.
Floor Level Matching
Floor finishes running through 3m sliding door openings need careful planning to maintain visual flow and practical function. Stone or porcelain tiles can span interior and exterior spaces with minimal visible breaks, though exterior versions need proper slip resistance for wet conditions.
Timber flooring inside can pair with composite decking outside, matched for colour but engineered for their specific environments. The height difference between materials needs precise calculation during installation to avoid creating trip hazards or blocking door movement.
Track integration with flooring materials demands attention to detail, especially with natural products like stone or wood. Cutting and fitting techniques must account for expansion gaps while maintaining clean lines around the door frame. Drainage channels beneath exterior flooring help prevent water pooling against door tracks during heavy rain.
Threshold strips between different flooring materials need careful selection to complement door frames without drawing undue attention. Metal profiles in matching finishes provide durable transitions while maintaining clean sight lines. The strip width should balance visual appeal with practical coverage of material joints and height differences.
Beyond Standard 3m Sliding Doors
Alternative door systems offer distinct advantages for wide openings, each bringing unique operational characteristics to suit different spaces and preferences.

Slide and Turn Systems
Unlike standard 3m sliding doors, the panels in slide and turn doors pivot at the end of their travel path. Individual panels glide along the track until reaching a turning point, where they rotate 90 degrees to stack perpendicular to the opening.
This mechanism allows narrower stacking depths compared to conventional 3m sliding patio doors, making them ideal for installations with limited space to one side.
The first panel guides the movement pattern, with subsequent panels following the same path to create a neat stack. Each panel’s weight distributes across several roller sets, allowing smooth operation despite the complex movement pattern. The turning mechanism requires precise adjustment during installation to prevent binding or misalignment during daily use.
Track systems for slide-and-turn doors need careful construction to handle the combined sliding and rotating forces. The guide channel includes special sections where panels can turn safely without damaging the mechanism. Support arms prevent panels from swinging uncontrollably during the turning phase, particularly important in windy conditions.
Frameless Glass Options
Modern manufacturing allows 3m sliding doors to operate with minimal visible framework. Structural glass panels run almost edge-to-edge, held by discrete clamps or recessed channels in the floor and ceiling. This style creates particularly striking results in contemporary homes where clean lines take priority.
The glass itself needs increased thickness to maintain stability without full-height frames. Toughened and laminated panels offer the required strength while meeting safety standards for large glazed areas. Special coating combinations help manage solar gain without compromising clarity, particularly important across wider spans where heat build-up could become noticeable.
Three metre sliding doors in frameless designs often incorporate slim aluminium rails at the top and bottom only. These discreet profiles house the rolling mechanism while providing essential guidance for the panels. The side edges remain free of metalwork, creating an almost invisible junction when doors meet in the closed position.
Support Systems
Hidden structural elements take on extra importance in frameless installations. Reinforced lintels above the opening carry the substantial weight of glass panels and operating gear. The ceiling void needs careful planning to accommodate the support structure while maintaining a clean appearance from below.
Rolling mechanisms for frameless panels use larger wheel sets to spread the increased loads. The bearing design allows for slight glass deflection without binding, while maintaining smooth operation throughout the door’s movement range. Soft-close dampers prevent harsh panel contact, reducing the risk of glass damage during operation.
We’d Love to Help You
Vision Glass Doors is a designer, manufacturer, and installer of premium door systems. We are a family run business with over 20 years’ experience and 5,000 installations across the UK.
Our leading range of door systems include Ultra Slim – Slide and Turn Doors, Slimline Sliding Patio Doors and Frameless Glass Doors. Suitable for various internal and external applications, they are applicable to residential and commercial projects.
Click Quick Quote Online for a free quotation within 24 hours. Alternatively, call or email us on 01582 492730 or at info@visionglassdoors.co.uk.

