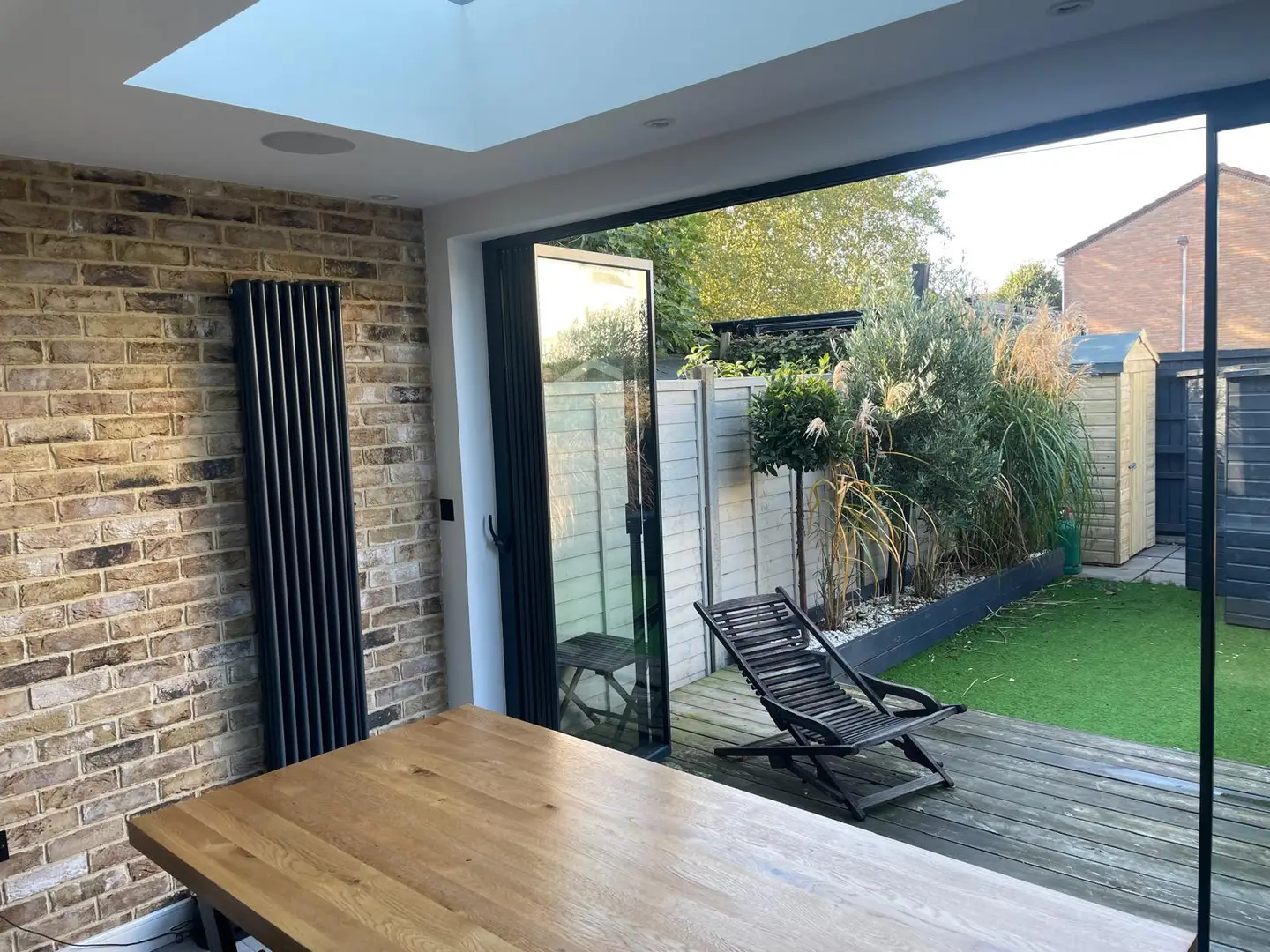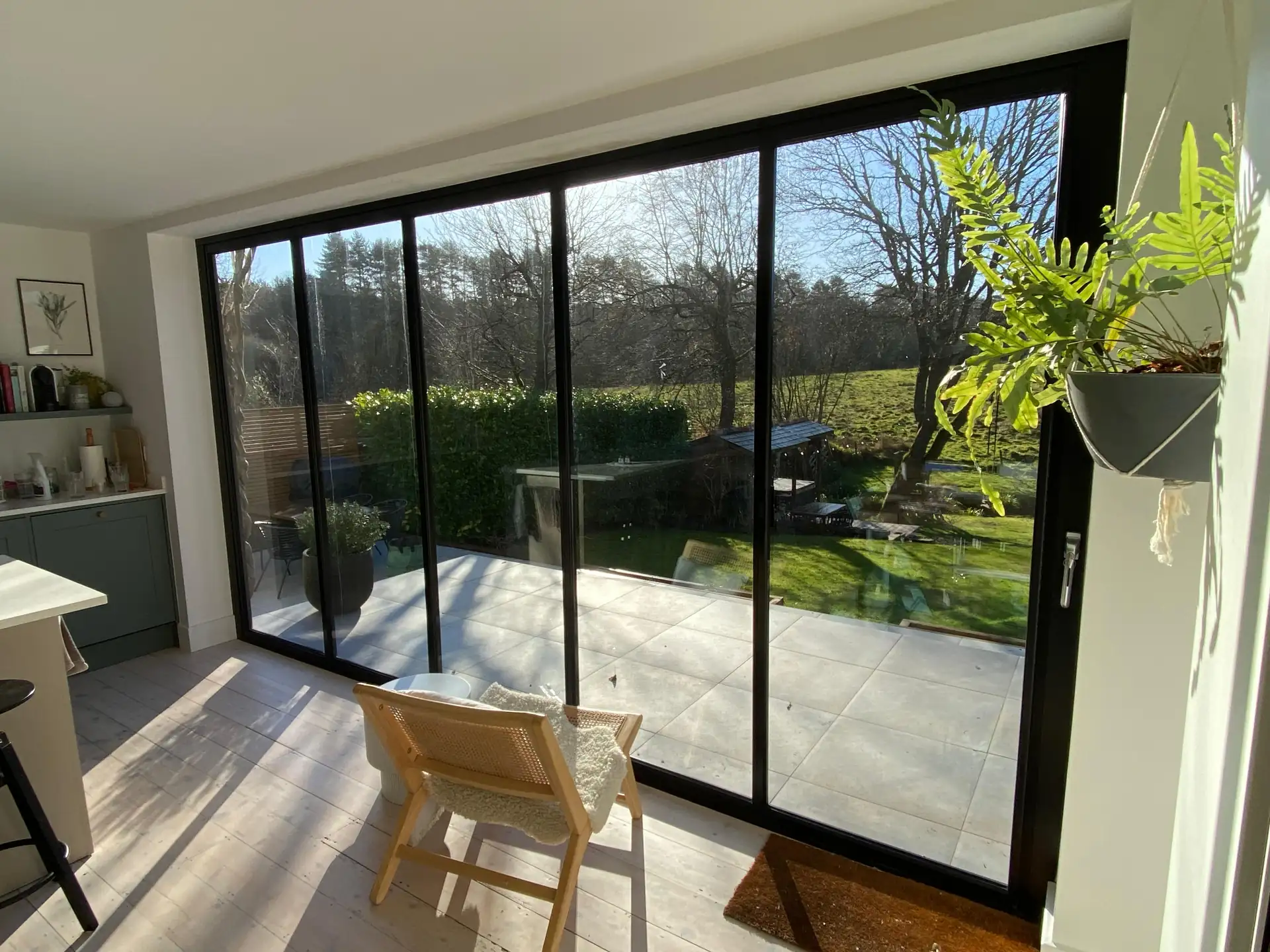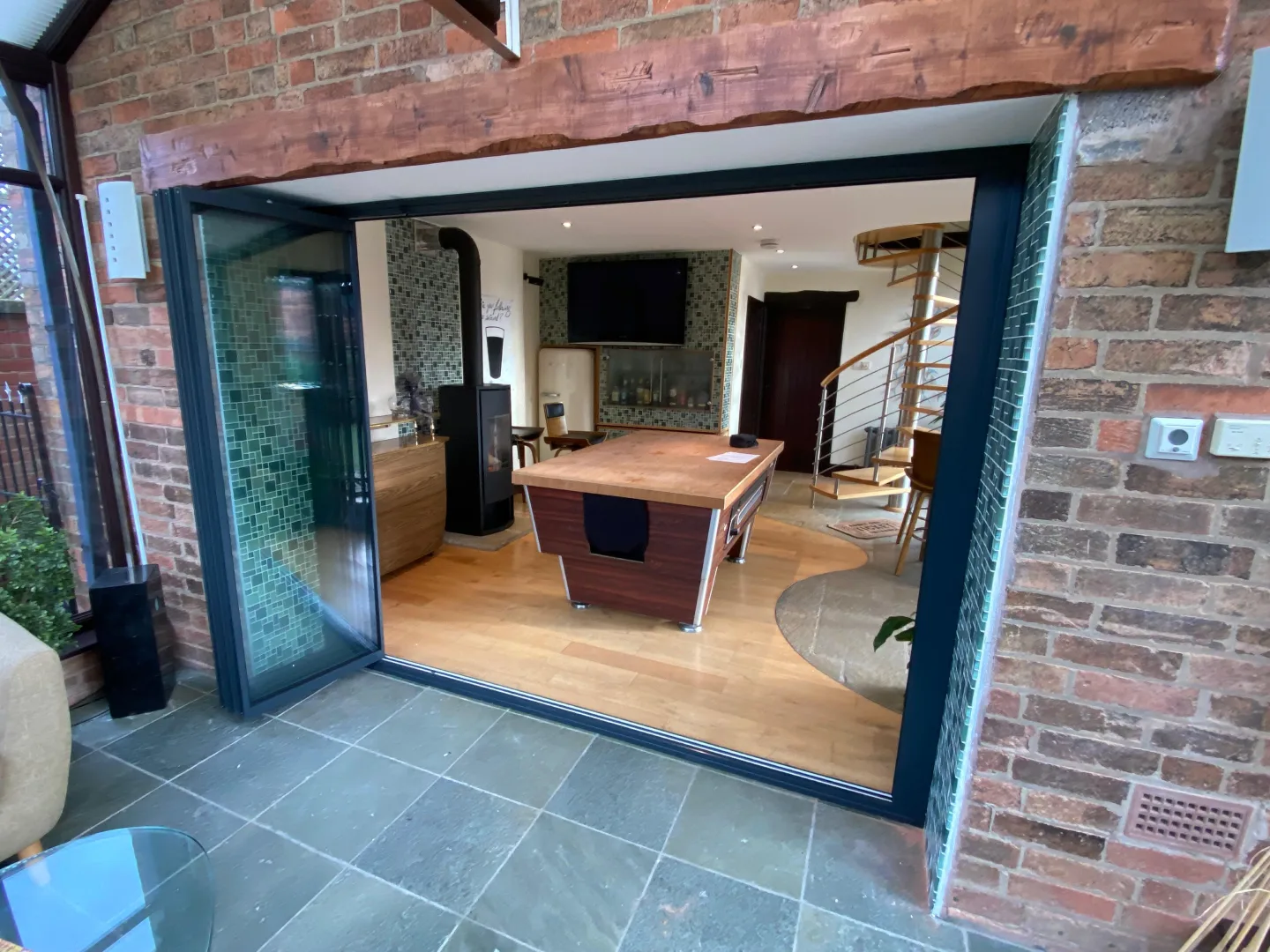3 Metre Bifold Doors Guide: Panel Counts and Configurations
Table of Contents

Configurations of 3 Metre Bifold Doors
Selecting the right layout for 3 metre bifold doors relies heavily on how you plan to use your space. Most manufacturers offer multiple opening patterns and panel arrangements, each bringing distinct practical benefits for daily use.

Panel Count for 3m Bifold Doors
The width of your opening plays a big part in determining the ideal number of panels. For 3 metre bifold doors, manufacturers typically recommend either three or four panels. 3 panel bifold doors create wider individual door leaves, measuring roughly one metre each, while 4 panel bifold doors feature narrower panels of approximately 750mm. Wider panels mean fewer moving parts and joints, producing a more open view when the doors are closed. Narrower panels, however, fold more smoothly and put less strain on the mechanisms.
The weight of each panel directly influences long-term performance. Glass makes up most of a panel’s mass, so selecting the right combination of panel size and count helps prevent premature wear on runners and hinges. Four-panel arrangements distribute weight more evenly across the track system, reducing the force needed to open and close the doors.
Opening Patterns and Traffic Doors
The traffic door serves as your main entry point when the bi-folding doors are closed. Positioned at either end of the system, it operates like a standard door for quick access without moving the whole set. Left-opening configurations stack panels to the left side when open, while right-opening systems stack to the right. Split-stacking arrangements divide panels between both sides, though these work better with even panel counts.
Panel operation follows set patterns based on their position relative to the traffic door. Master panels always incorporate the main handle and locking mechanism, working in tandem with intermediate panels to create a coordinated folding motion. The placement of these components shapes how smoothly your doors will work in daily use.
Threshold Types and Track Systems
Low-threshold options balance weather protection with step-free access. While completely flat thresholds offer the smoothest transition, they provide limited protection against wind-driven rain. Rebated thresholds include a small upstand that improves weatherproofing without creating a potential trip hazard.
The track configuration must support the chosen panel arrangement while maintaining smooth operation. Top-hung systems suspend the weight from above, reducing friction and wear on the bottom track. Bottom-rolling designs place the load on the floor track, often providing more stability but requiring more force to operate.
Track Material Selection
Aluminium tracks excel in 3m bifold door systems due to their strength-to-weight ratio and resistance to corrosion. Stainless steel runners within these tracks reduce friction points and help distribute panel weight evenly across the opening. Premium systems often incorporate specialist polymers in their rolling mechanisms, cutting down on maintenance needs while improving operation in varied weather conditions.
Technical Specifications for 3 Metre Bifold Doors
The structural requirements of 3 metre bifold doors demand precision in every component, from frames to running gear. Each element must work together to ensure reliable operation year after year.

Frame and Glass Options
Aluminium frames remain the top choice for 3 metre bifold doors, offering superior rigidity with minimal visual bulk. The inherent strength of metal bifold doors allows for slimmer frames that maximise glass area while maintaining structural integrity. Premium-grade aluminium alloys resist warping and flexing, keeping door panels properly aligned even after thousands of operations.
Double-glazed units for 3m bifold doors typically measure between 28mm and 32mm thick, incorporating toughened safety glass on outer faces. The size and weight of glass panels in tall bifold doors necessitate careful calculation of glazing unit thickness to prevent bowing or distortion.
Low-iron glass options reduce the natural green tinge found in standard glazing, producing clearer views through large panels. Solar control coatings help regulate internal temperatures without compromising clarity, while acoustic lamination can cut noise transmission by up to 40 decibels. Modern warm-edge spacer bars between glass panes improve thermal efficiency while reducing condensation risk around panel edges.
Hardware and Locking Systems
Running gear quality directly influences how smoothly 3 metre bifold doors operate. High-grade stainless steel wheels measuring 25mm to 30mm in diameter provide optimal weight distribution across the track. Needle bearings within these wheels reduce rolling resistance, allowing even large panel configurations to move with minimal effort.
Security features start with multi-point locking mechanisms on the main access door. Intermediate panels incorporate shoot-bolt systems that secure into the head and track. Handle designs vary based on panel layout – main traffic doors typically use lever handles on the inside and out, while intermediate panels feature smaller dropdown or flush handles to avoid interference when folding.
The positioning of hinges and rollers requires precise calculation in 3m wide bifold doors. Load-bearing hinges need proper spacing to handle the weight of glass panels without sagging, while intermediate hinges ensure proper alignment during operation. Carrier sets at the top or bottom of each panel incorporate adjustment mechanisms for fine-tuning the door’s movement.
Frame Profiles and Mid-Rails
Frame depth ranges from 70mm to 95mm in most 5 panel bifold door systems, providing adequate strength while keeping visual bulk to a minimum. Deeper profiles allow for larger reinforcement chambers, improving structural stability without increasing visible frame width. Thermally-broken profiles incorporate insulating barriers between inner and outer sections, preventing heat transfer through the frame.
Mid-rail placement involves balancing practical and visual factors. Positioned at handle height – typically 1000mm to 1100mm from the threshold – mid-rails provide a robust mounting point for hardware while breaking up the expanse of glass. The rail’s width must match the main frame profiles to maintain visual consistency across the installation.
Gasket systems sealed against the frame create overlapping weather barriers, keeping wind and rain at bay. Modern gasket compounds maintain flexibility across wide temperature ranges, ensuring consistent compression even as frame materials expand and contract. Brush seals along the threshold complement these gaskets, sweeping the track clean during operation while reducing air infiltration.
Slimmer 70mm frames might suit smaller installations, but 3m bifold doors often need deeper profiles to maintain rigidity. Each manufacturer sets specific size limits based on their frame system’s capabilities – exceeding these limits risks compromising long-term performance.
Design Choices for 3 Metre Bifold Doors
Visual appeal ranks high among homeowners’ priorities when selecting door systems. The appearance of 3 metre bifold doors can change drastically based on frame finishes, panel arrangements, and how they match existing architectural elements.
Frame Colours and Window Matching
Modern powder-coating techniques offer exceptional durability in a vast range of colours. Heritage bifold doors often feature cream or sage green finishes that complement period properties, while anthracite grey remains popular in newer homes. Textured finishes hide minor scratches and fingerprints better than gloss coatings, though they might collect more dust over time.
The width of 3m wide bifold doors makes them a dominant feature in any room, so matching their finish to existing windows creates visual harmony. Dual-colour options allow different finishes inside and out – darker external frames can reduce visible dirt while lighter internal colours prevent the frames from dominating the interior space.
Anodised finishes provide excellent scratch resistance and maintain their appearance longer than standard powder coating. This process creates a metallic sheen that works particularly well in modern living spaces, though it limits colour options compared to powder coating. Marine-grade finishes offer extra protection in coastal areas, preventing corrosion from salt-laden air.
Equal vs Unequal Panel Layouts
Panel symmetry in 3 metre bifold doors influences more than just aesthetics. Equal panel widths create a balanced look when closed and help maintain consistent operation forces across the system. Unequal configurations might better suit specific spaces – for instance, incorporating a wider access door alongside narrower folding panels.
3m bi fold doors typically accommodate three to five panels, each configuration offering distinct advantages. Bifold patio doors with three equal panels provide the cleanest lines but require more force to move. Four-panel layouts using slightly narrower leaves often prove easier to operate, though they introduce an extra frame line when closed.
Corner Configurations
Joining two sets of 3m bi folding doors at corners requires precise planning but creates striking results. Post-free corner openings demand robust header support above the doors to carry structural loads. The meeting point between door sets needs careful weatherproofing while maintaining smooth operation.
Corner bifolds can stack in several patterns. Each run might fold in the same direction, creating a gathered stack at one point, or fold away from the corner to distribute the stacked panels. The choice often depends on available wall space and how you plan to use the opened area.
Space Planning and Operation with 3 Metre Bifold Doors
Operating space requirements often surprise homeowners planning door installations. 3 metre bifold doors need careful space allocation for proper function, especially when choosing between inward and outward folding options.
Inward vs Outward Folding
Many manufacturers recommend outward-folding systems for 3m wide bifold doors in British homes. This configuration keeps water and debris outside while protecting the mechanism from internal heat that might warp components over time. Outward-folding bifold back doors also free up interior space, though they need shelter from strong winds when open.
Inward-folding 3m bi fold doors suit locations where external obstacles might block operation. Properties with limited exterior space or overhanging eaves often benefit from internal stacking. The trade-off comes in floor space – furniture placement must account for the doors’ swing arc and final stack position.
Stack Configurations
The way panels gather when opened depends on their hinging pattern. A set of 5 panel bifold doors can stack to one side or split between ends, with each arrangement needing different clearances. Single-stacking configurations require more space at one end but create a wider clear opening, while split stacking distributes the panel bulk more evenly.

Stack Depths and Clearances
Stack depth calculations start with individual panel widths plus hardware projections. 3 metre bifold doors with 60mm frame depths typically need 280mm to 320mm of clear space for stacking, measured from the frame face. This measurement increases with deeper profiles or special hardware fittings.
Frame reinforcement and hinge placement can alter required clearances. Heavy-duty hinges might project further than standard versions, while additional reinforcing within frames could increase overall depth. These factors compound across multiple panels, potentially adding several centimetres to the total stack projection.
The relationship between panel count and stacking depth follows predictable patterns. Three-panel configurations generally stack to about 40% of their frame width, while 3m bi folding doors with four or five panels need proportionally more space. These measurements assume standard frame depths – premium systems with additional thermal breaks or reinforcement might stack slightly wider.
Alternatives to 3 Metre Bifold Doors
Many homeowners discover that 3 metre bifold doors might not provide the ideal configuration for their space. Different door systems offer unique benefits that could better match specific requirements and preferences.
Sliding Patio Doors
Slimline sliding patio doors present several advantages over 3m wide bifold doors in certain situations. The panels move parallel to the wall rather than folding, eliminating stack depth requirements entirely. Large glass panels in sliding systems often provide wider views when closed, thanks to fewer vertical frame lines breaking up the glass expanse.
Modern sliding mechanisms support individual panel weights up to 400kg, allowing for impressive glass sizes across 3m openings. Two-panel configurations split the space equally, while three-panel designs can incorporate two sliding sections alongside one fixed pane. Operating forces remain consistent regardless of panel count, unlike bifolds where force requirements increase with each connected panel.
Sliding systems typically achieve better thermal values than 3 metre bifold doors due to their simpler sealing arrangement. Fewer moving parts mean fewer potential gaps, while the straight-line operation helps maintain consistent pressure on weather gaskets. The reduced frame complexity also limits thermal bridging points where heat might escape.
Slide and Turn Systems
Aluminium slide and fold doors (also known as slide and turn or slide and stack) combine sliding operation with pivoting panels, offering a middle ground between bifolds and straight sliders. The panels first slide along the track, then pivot individually to stack perpendicular to the frame. This design suits 3m bi folding door openings where conventional bifold stacking patterns prove impractical.
The unique operating principle of slide and turn systems provides several practical benefits. Each panel moves independently, allowing partial opening without disturbing adjacent panels. This feature proves particularly useful in changeable weather, letting users adjust the opening size quickly without committing to moving the entire door set.
Panel weight distribution remains more consistent throughout operation since each leaf moves independently. The elimination of connected folding motions reduces strain on hinges and running gear, potentially extending component life. Maintenance needs often decrease as well, with fewer moving parts to adjust and lubricate over time.
Opening and closing sequences offer more flexibility than standard door types. Users can operate panels from either end of the system or even from the middle, adapting to different traffic patterns throughout the day. The ability to slide panels before turning them also helps when navigating around interior or exterior obstacles.
We’d Love to Help You
Vision Glass Doors is a designer, manufacturer, and installer of premium door systems. We are a family run business with over 20 years’ experience and 5,000 installations across the UK.
Our leading range of door systems include Ultra Slim – Slide and Turn Doors, Slimline Sliding Patio Doors and Frameless Glass Doors. Suitable for various internal and external applications, they are applicable to residential and commercial projects.
Click Quick Quote Online for a free quotation within 24 hours. Alternatively, call or email us on 01582 492730 or at info@visionglassdoors.co.uk.

