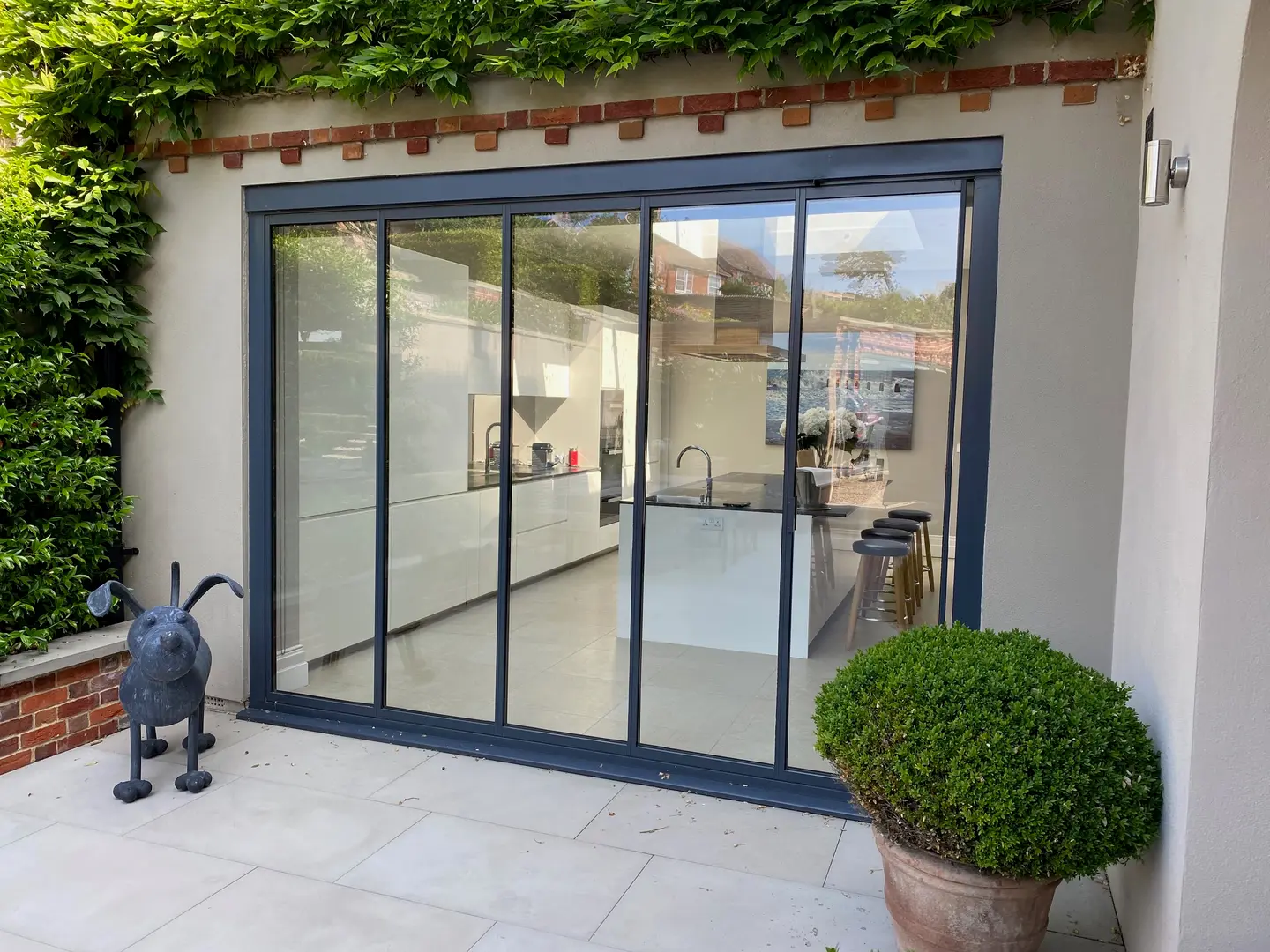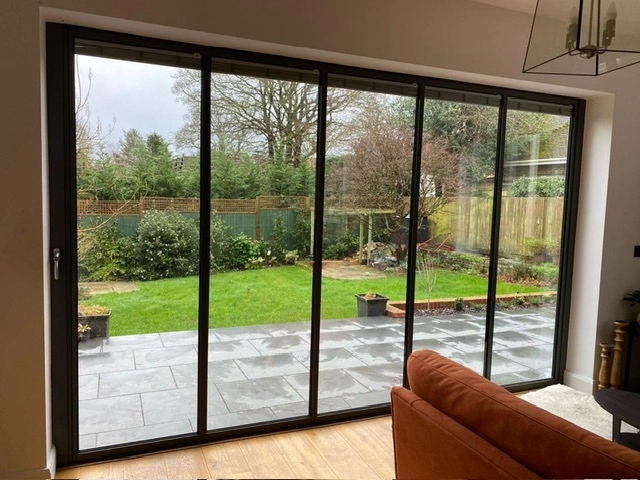3.5 Metre Bifold Doors: Panel Options and Room Design Guide
Table of Contents

What Makes 3.5 Metre Bifold Doors Special?
Bi-folding doors measuring 3.5 metres strike an ideal balance between practicality and visual impact in British homes, particularly in newly built extensions and renovated living spaces.

Room Sizes and Opening Widths
Modern British homes often feature rear extensions designed to match standard structural beam lengths, making 3.5 metre bifold doors a natural fit for these spaces. Single-storey extensions typically range between 3 and 4 metres in depth, with wider openings sometimes requiring extra structural support. The proportions of 3.5 metre bifold doors work particularly well in deeper rooms, allowing proper furniture placement while maintaining generous garden access.
Many period properties, from Victorian terraces to 1930s semis, have rear walls perfectly suited to 3.5m bifold doors. Original room dimensions in these homes often match this width, especially in properties built during Britain’s housing booms. Load-bearing calculations become simpler with 3.5 metre spans, as they rarely need additional steel support above the opening.
Access and Views
Glass panels in 3.5 metre bifold doors provide broad views without becoming unwieldy or difficult to clean. One of the main benefits of bifold doors is their ability to open fully, and this width allows comfortable passage even when partially folded back. Modern thermal breaks and weather seals maintain excellent insulation across the entire span.
Panel Size Sweet Spot
Panel sizes in 3.5 metre bifold doors hit the sweet spot between stability and smooth operation. Each panel typically measures between 700mm and 850mm wide, depending on the chosen configuration. Wider panels might look impressive but can become heavy and harder to operate, while narrower ones might interrupt views unnecessarily. The moderate width of panels in 3.5 metre systems ensures reliable daily use without compromising on views or letting in light.
Panel Configurations for 3.5 Metre Bifold Doors
The number of panels you choose for your 3.5 metre bifold doors shapes how they look and work day-to-day, with each setup offering distinct advantages.
Three Panel Systems
3 panel bifold doors create wider glass panels that let in plenty of light and provide broader views of the garden. Measuring about 1.15 metres each, these larger panels work well in 3.5 metre openings because their size remains manageable for smooth operation. The reduced number of frames means fewer vertical lines breaking up your view, while the lighter overall weight puts less stress on hinges and runners.
Running these larger panels does require careful installation and high-quality hardware to prevent sagging. The frames need proper reinforcement, and the track system must be precisely aligned. Yet many homeowners find the extra attention worthwhile, given the improved views and simpler operation that comes with fewer moving parts.
Four Panel Options
Splitting 3.5 metre bifold doors into four sections creates panels of roughly 875mm each. While 4 panel bifold doors offer excellent stability, the even number can pose challenges for daily use. When fully opened, the doors must stack to either the left or right side, which might not suit every room layout. Some manufacturers overcome this by offering uneven splits, such as three panels folding to one side with a single traffic door on the other.
The narrower panels in a four-panel system prove easier to move and clean. Their reduced weight places less strain on the hardware, potentially extending its lifespan. Modern bi-fold doors with four panels often feature magnetic catches to hold them securely when open, preventing unwanted movement in stronger winds.

Five Panel 3.5m Bifold Doors
Breaking 3.5m bifold doors into five sections yields panels of approximately 700mm width. This configuration brings several practical benefits, particularly for daily access. The odd number allows for a traffic door at one end while maintaining symmetry when the doors are closed. The remaining panels can fold away neatly, creating a wide opening for summer entertaining or moving furniture.
Traffic Doors
Placing the traffic door at either end of 3.5 metre bifold doors allows for quick access without operating the entire system. This everyday entrance door works like a standard door, perfect for letting pets out or popping into the garden briefly. The remaining panels can stack away from the traffic door, ensuring the entrance remains clear even when the system is partially open.
Many homeowners arrange their interior layout around this traffic door position. Furniture placement becomes more straightforward when you know which end of the 3.5 metre bifold doors will serve as the main entrance point. The door’s location might determine whether a dining table sits closer to one side of the room or where outdoor seating should be placed for easy access.
Planning Your Space Around 3.5 Metre Bifold Doors
Careful furniture placement helps create usable spaces that work well with large glass doors while maintaining clear walking routes through your home.
Living Room Layouts
Positioning sofas and chairs near 3.5 metre bifold doors requires careful thought about sun glare, traffic patterns, and viewing angles. A common approach places seating at right angles to the doors, creating a natural division between the sitting area and walkway to the garden. This arrangement lets you enjoy garden views while watching TV without dealing with screen reflections.
Morning sun through east-facing 3.5m bifold doors might need managing with proper window treatments. Motorised blinds fitted within the door frames can adjust throughout the day, though they add substantially to the overall cost. Some homeowners opt for external shade solutions like retractable awnings or pergolas instead.
Kitchen-Diner Arrangements
Kitchen islands parallel to bi fold doors create natural workflow patterns between indoor and outdoor dining spaces. Leaving 1.2 metres between the island and closed doors allows comfortable movement even when bar stools are in use. Many kitchen layouts include a dining table positioned to one side of the 3.5 metre bifold doors, creating an L-shaped arrangement that maintains clear sight lines through the glass while defining separate cooking and eating zones.
The position of the traffic door often determines the most practical spot for outdoor furniture. Placing a garden dining set slightly offset from the main door opening prevents it from blocking the path when only the traffic door is in use. Some homeowners install outdoor kitchen units along the house wall beside their 3.5 metre bifold doors, creating a cooking zone that serves indoor and outdoor spaces equally well.
Internal Room Dividers
Bifold room dividers measuring 3.5 metres can separate large open-plan spaces while maintaining the option to open them fully when needed. Popular installations include dividing living rooms from dining areas or creating temporary walls between kitchen-diners and sitting rooms. The key lies in planning furniture layouts that work whether the doors are open or closed.
Flexible Space Planning
Wall-mounted TVs need careful positioning when 3.5 metre bifold doors serve as room dividers. The viewing angle should work from multiple seating positions, accounting for potential glare from any exterior windows. Built-in storage units often work well alongside internal bifold systems, providing stability for the frame while offering practical storage that suits either room’s purpose.
Many homeowners choose to echo their furniture arrangements on each side of internal 3.5 metre bifold doors, creating mirror-image layouts that feel natural whether the space is divided or opened up. This approach might mean placing sofas back-to-back with a console table between them, or positioning dining tables so they can be joined for larger gatherings when the doors are folded away.
Light flow requires special attention with internal divisions. Glass panels within the bifold system allow natural light to penetrate deeper into the house, while partially obscured glass offers privacy when needed. Some installations include a combination of clear and frosted panels, striking a balance between light transmission and occasional privacy needs.
Panel Split Options and Door Design
Door panel arrangements make a substantial difference to the appearance and practicality of 3.5 metre bifold doors, with various configurations suited to different needs.
Symmetrical vs Uneven Splits
Perfectly equal panel widths in 3.5 metre bifold doors create a balanced appearance when closed, yet might not provide the most practical operation. Symmetrical five-panel systems divide into 700mm sections, offering clean lines and predictable folding patterns. These equal splits work particularly well for internal dividing walls where visual balance matters more than quick access.
Uneven splits in 3500mm bifold doors often prove more practical for everyday use. A wider traffic door paired with narrower folding panels improves daily access while maintaining proportional aesthetics. Many manufacturers offer split options like 900mm for the traffic door with four 650mm folding panels, ensuring smooth operation without compromising the overall look.

Frame Colours and Glass Types
Modern aluminium frames come powder-coated in hundreds of RAL colours, allowing 3.5 metre bifold doors to match or contrast with existing windows.
Dark greys and blacks remain popular choices, as their slim sight lines seem to disappear against the glass.
Textured finishes like anthracite grey provide extra durability against fingerprints and minor scratches, particularly useful around handle areas and high-traffic zones.
Double-glazed units in 3.5m bifold doors typically measure 28mm to 32mm thick, combining two panes of glass with an argon-filled cavity. The outer pane often features a solar control coating for south-facing installations, reducing heat gain in summer without noticeably dimming the light. Some homeowners opt for triple glazing in exposed locations, though the extra weight requires robust hardware and careful installation.
Glass Specifications
Toughened safety glass comes standard in most 3.5 metre bifold doors, meeting building regulations for glazing in critical locations. The internal pane usually features a soft-coat low-E treatment, bouncing heat back into the room during colder months. Special acoustic glass can reduce noise transmission by up to 40 decibels, useful for homes near busy roads or flight paths.
Obscured glass patterns provide privacy where needed, particularly in ground-floor rooms facing public areas. Satin glass creates a uniform cloudy appearance while allowing good light transmission, while decorative patterns like reeded or stippled glass add visual interest. Some installations mix clear and obscured panels strategically, maintaining views where desired while screening other areas.
Frame Materials and Finishes
Aluminium remains the most common choice for 3.5 metre bifold doors due to its strength-to-weight ratio and minimal maintenance needs. Thermally broken profiles prevent cold bridging through the frame, with polyamide strips creating a barrier between internal and external surfaces. The latest systems feature multi-point locking mechanisms integrated into the frame, improving security without adding visible bulk.
Wood-effect finishes applied to aluminium frames offer the warmth of timber without its maintenance requirements. These specialist coatings recreate natural grain patterns and colours, from light oak to rich walnut, while retaining aluminium’s structural advantages. The coating process includes multiple layers of protection against UV damage and weathering, backed by lengthy guarantees from reputable manufacturers.
Composite frames combine different materials to harness their best qualities. Some systems use timber internal faces for warmth and character, with aluminium external cladding providing weather protection. These hybrid designs suit period properties where traditional materials matter inside but low maintenance takes priority outdoors. The additional complexity of composite construction adds to the cost but delivers unique benefits in specific situations.
We’d Love to Help You
Vision Glass Doors is a designer, manufacturer, and installer of premium door systems. We are a family run business with over 20 years’ experience and 5,000 installations across the UK.
Our leading range of door systems include Ultra Slim – Slide and Turn Doors, Slimline Sliding Patio Doors and Frameless Glass Doors. Suitable for various internal and external applications, they are applicable to residential and commercial projects.
Click Quick Quote Online for a free quotation within 24 hours. Alternatively, call or email us on 01582 492730 or at info@visionglassdoors.co.uk.

