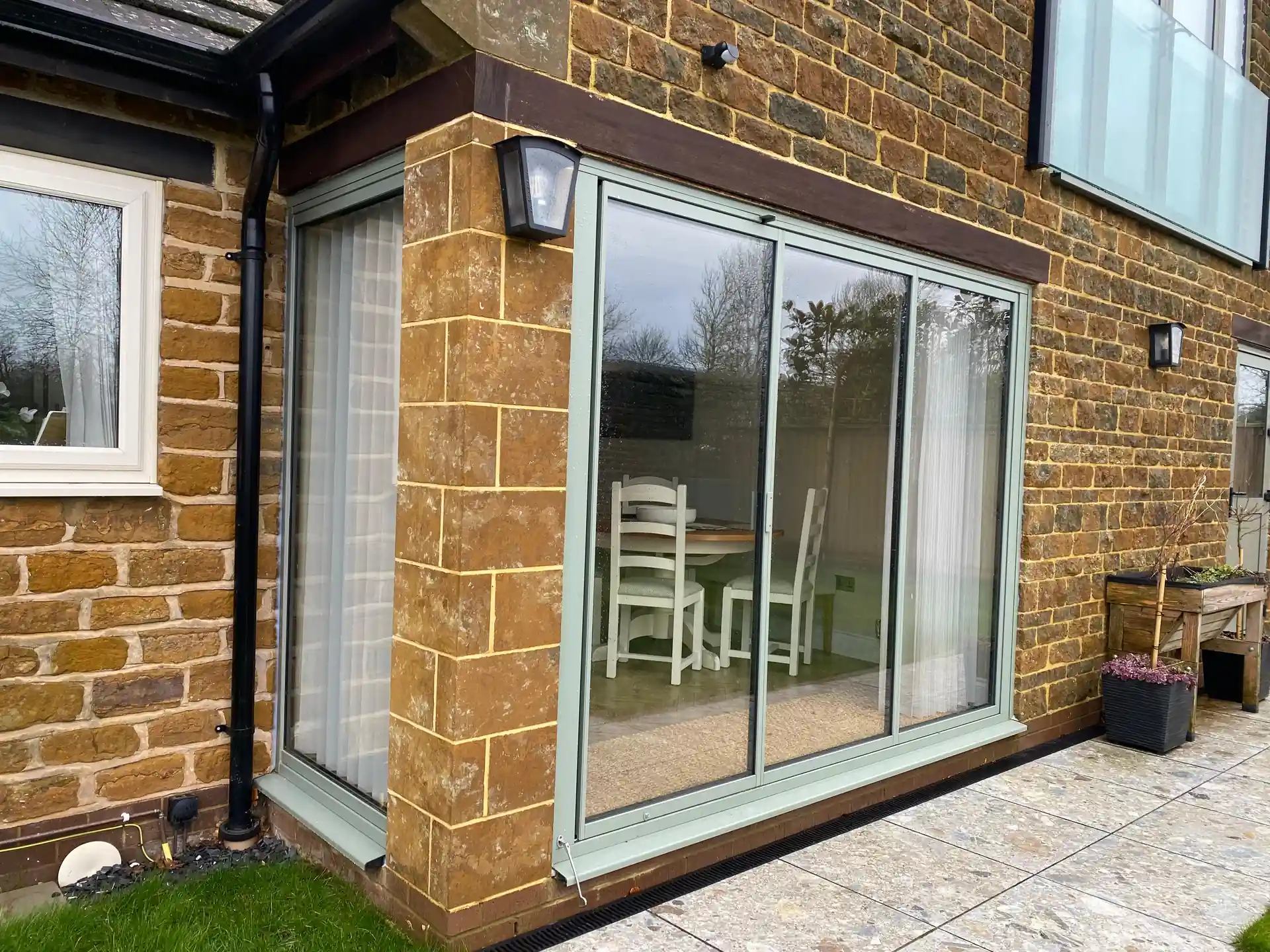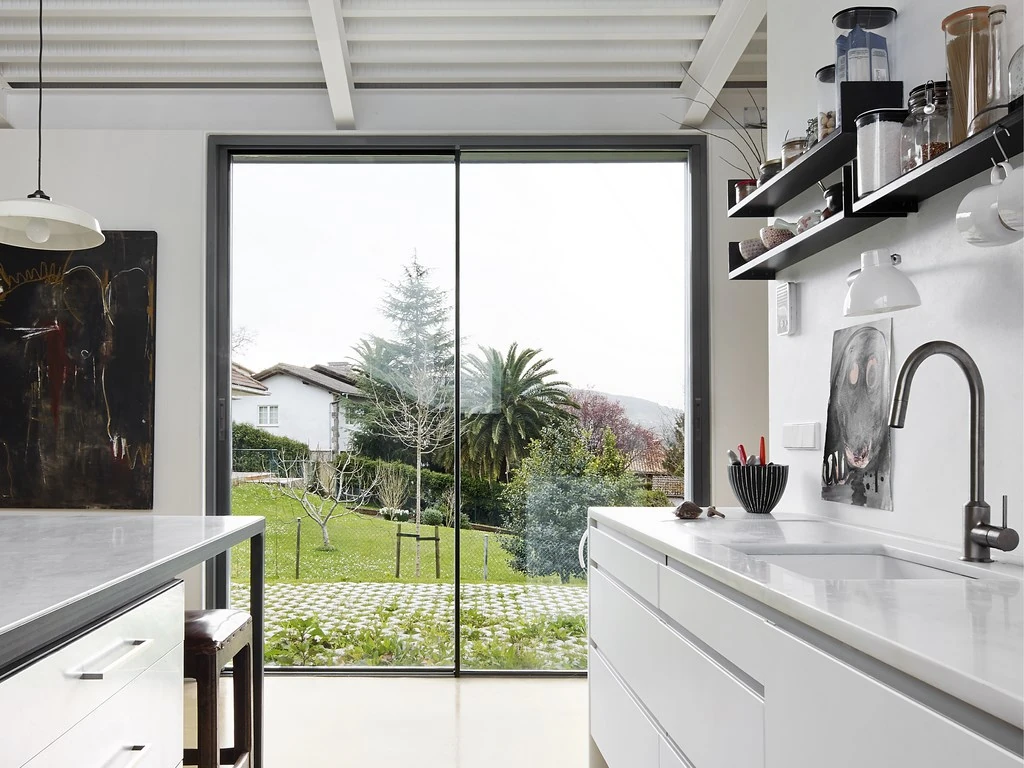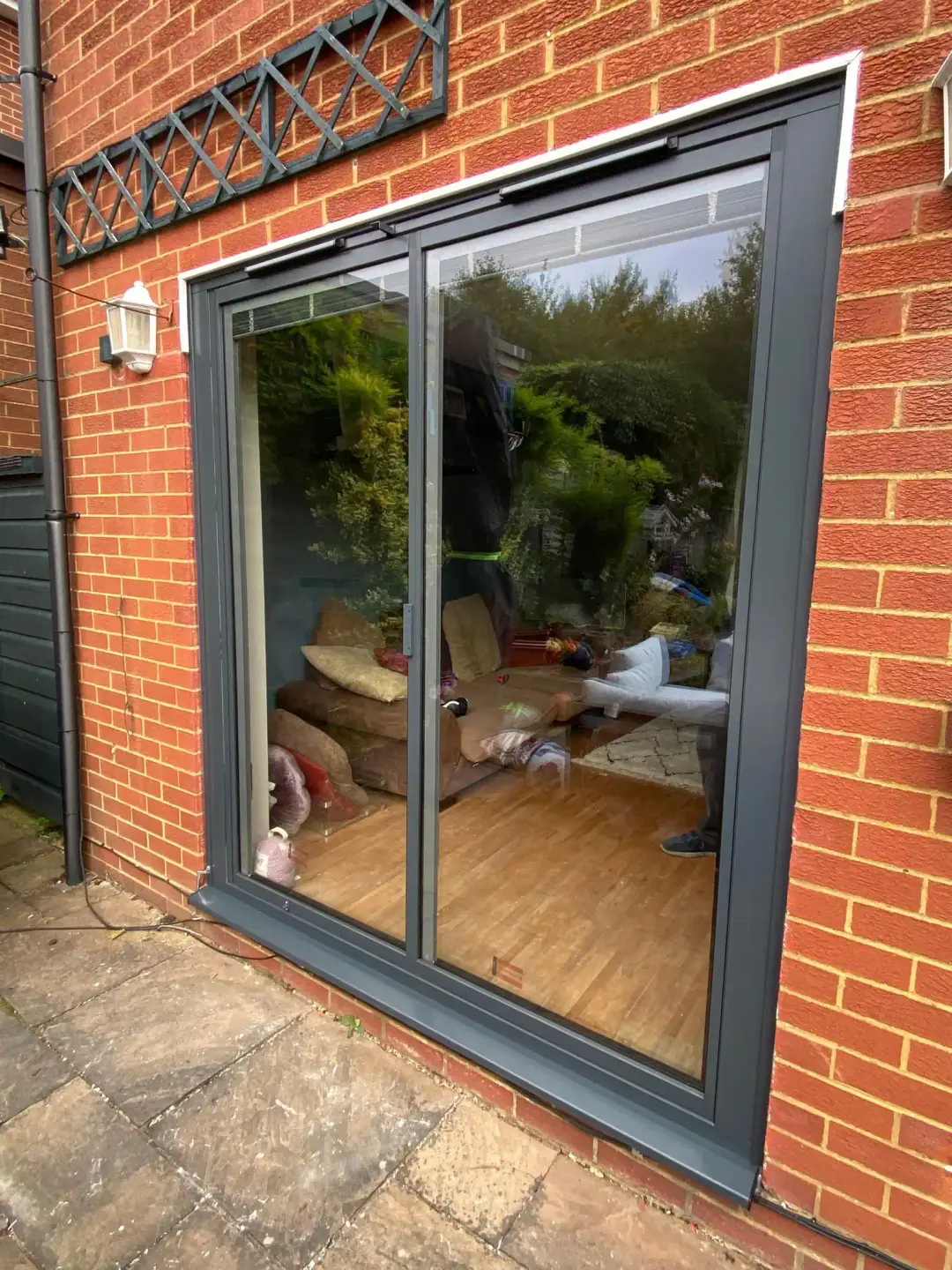2m Patio Doors Guide: Styles, Systems and Sizes
Table of Contents

2m Patio Door Configurations and Panel Options
Most British homes feature rear openings around two metres wide, making 2m patio doors a popular choice for renovations and new builds. The width determines which configurations work best, from traditional two-panel designs to more complex arrangements.

Two Panel vs Three Panel 2m Setups
Small patio doors measuring approximately two metres wide present unique design possibilities. While 2m sliding patio doors typically come in two-panel layouts, 3 panel sliding doors offer an alternative that splits the glass into narrower sections. Each panel in a two-panel system measures roughly one metre, creating balanced proportions that suit most rooms. Three-panel configurations divide 2m sliding doors into approximately 666mm sections, producing slimmer glass panels that some homeowners prefer.
Deciding between panel counts involves weighing up practical factors. Two-panel systems allow for wider openings when slid back, whereas three-panel arrangements provide more flexibility in how you open the doors. The choice often depends on furniture placement and how you plan to use the space.
Symmetric and Asymmetric Panel Divisions
Breaking away from standard sizes creates opportunities for unique layouts. Rather than splitting 2m patio doors into equal sections, asymmetric designs place a larger fixed panel alongside a smaller sliding section. This arrangement works particularly well when you want to frame a specific view while maintaining access through a practical-sized opening.
Panel proportions in asymmetric layouts typically follow the golden ratio, with one panel measuring approximately 1.2 metres and the other 0.8 metres. Such divisions feel naturally balanced to the eye while offering practical benefits for furniture placement and traffic flow.
Fixed Panel Placement
The position of fixed panels in 2 metre patio doors shapes both the practical use and visual weight of the doorway. Fixed panels can anchor either the left or right side, allowing the sliding section to stack in the opposite direction. The optimal arrangement depends largely on adjacent wall space and furniture layouts.
Moving beyond basic configurations, fixed panels need careful positioning to match your space. In rooms where wall space is limited on one side, placing the fixed panel on the opposite side prevents the sliding section from blocking walkways when open. Some non standard sizes of track systems even allow both panels to slide, though this requires deeper frame profiles to ensure smooth operation.
Technical Details for 2m Patio Doors
The exact measurements and specifications of door components determine how well the system performs. Many homeowners focus solely on glass area when choosing 2m patio doors, yet frame thickness and track design play an equally important part in the final result.
Track and Framework Options
Modern external doors require carefully engineered tracks to support their weight while sliding smoothly. When installing 2m wide patio doors, the track depth ranges from 50mm to 120mm depending on the chosen configuration. Double-track systems suit most standard two-panel layouts, while triple-track designs need deeper frames to house additional sliding panels.
The slimmest sliding doors combine thin frames with precision-made tracks, reducing visible framework to just 40mm in some cases. Yet these ultra-slim designs often cost more and may not suit every home’s architecture. Most 2m patio doors strike a balance between frame size and robustness, using profiles around 60-70mm thick.
Innovations in track design have improved sliding action while reducing maintenance needs. Premium systems feature adjustable rollers that compensate for settling buildings, preventing doors from sticking or becoming harder to slide over time. Stainless steel tracks resist corrosion better than aluminium alternatives, though they typically increase the overall cost by 15-20%.

Glass-to-Frame Proportions
Achieving the right balance between glass and frame involves precise calculations. In 2m sliding doors, frame sizes directly influence the amount of light entering your home. Thinner frames allow for larger glass panels, but must still provide adequate structural support. High-performance systems use reinforced frames that maintain strength despite their slim profile.
Modern manufacturing techniques allow for glass panels spanning nearly the full height of the opening. The visible frame can measure as little as 35mm at the interlock, where the panels meet in the middle. This creates a more open feel while maintaining the necessary strength to support large glass panels.
Low Threshold Doors
A level threshold makes doorways safer and more accessible without reducing weather protection. The design challenge lies in preventing water ingress while keeping the step height minimal. Many systems overcome this by incorporating drainage channels within the threshold itself.
Rather than a single tall barrier, these thresholds use multiple smaller lips and hidden drainage paths. Some manufacturers have developed hybrid systems where the outer track sits slightly higher than the inner one, providing weather protection without creating a trip hazard.
Recessing the threshold into the floor during installation creates the smoothest possible transition between inside and out. This approach requires careful planning during construction or renovation, as the floor levels on each side must precisely match the threshold height. The extra effort pays off in improved usability, particularly for wheelchair users or those with limited mobility.
Some threshold designs incorporate thermal breaks to reduce heat loss. These thermally broken profiles separate the indoor and outdoor portions of the frame, limiting heat transfer through the aluminium. When paired with advanced glass units, these systems help maintain comfortable indoor temperatures year-round.
Alternative Door Styles for 2m Openings
Standard 2m patio doors work well in most homes, but alternative systems offer distinct advantages for specific situations. From multi-directional sliding panels to space-saving folding designs, each option brings its own set of features to match different living space requirements.
Slide and Turn Systems
Moving beyond traditional sliding mechanisms, slide and turn doors open up new possibilities for two-metre gaps. Rather than sliding parallel to the frame, each panel pivots 90 degrees after sliding, letting you stack the panels perpendicular to the opening. This system suits 2m patio doors particularly well since the panel widths remain manageable when turned.
Glass patio doors using slide and turn mechanisms need less frame depth than conventional sliding systems. The panels run on a single track, making installation simpler in many cases. When open, the panels stack neatly against the wall without protruding into your garden, creating wider access than standard sliding configurations.
Small Bifold Doors
For openings around two metres wide, small bifold doors provide excellent access width while maintaining good sound reduction properties. These systems typically use two or three panels, depending on the desired fold pattern. Two-panel designs fold to one side, while three-panel configurations allow for more balanced appearance when closed.
The operating mechanisms in 2m sliding doors differ markedly from bifold systems. Where sliding doors use parallel tracks, bifolds connect their panels with hinges and run on a single track. This design allows for complete opening of the doorway, though the trade-off comes in slightly thicker frames needed to support the folding action.
Corner and Pocket Doors
Innovative designs allow 2m sliding doors to disappear completely into wall cavities or meet at corners without fixed posts. Pocket door installations require careful planning during construction, as the cavity must accommodate the sliding panel plus its operating mechanism. The visual payoff proves worth the extra preparation, as the door vanishes from sight when open.
Advanced Corner Configurations
The panels meet at 90 degrees when closed, using special interlocking profiles to maintain weather resistance. While more complex than standard sliding door alternatives, these systems create striking visual features in the right setting.
Meeting the thermal efficiency standards of conventional doors requires careful design in corner systems. The joining point between panels includes additional seals and thermal breaks to prevent heat loss. Modern systems achieve impressive insulation values despite their minimal visible framework at the corner junction.
Some manufacturers offer motorised operation for their corner and pocket systems. While not essential for 2m patio doors, automated opening adds convenience for users with limited mobility. The motors hide within the frame or wall cavity, preserving the clean lines of the installation.
Making 2m Patio Doors Work in British Homes
The two-metre width represents an ideal size for many UK properties, fitting neatly into standard rear wall openings while providing good access to gardens. Planning the space around 2m patio doors requires careful thought about daily usage patterns and furniture layouts.
Space Planning Around 2m Patio Doors
Exterior doors measuring exactly two metres wide create natural pathways through living areas. Furniture placement near 2m patio doors should account for the panels’ opening arc and sliding direction. Placing sofas or dining tables parallel to the doors, rather than perpendicular, maintains clear access while making the most of available floor space.
Unlike French doors that swing into the room, 2m sliding doors need minimal clearance inside. This space-saving quality makes them particularly suitable for smaller British homes. The sliding action allows for flexible furniture arrangements, as you won’t need to maintain a swing arc on either side of the opening.
Visual Impact
A common misconception holds that 2m patio doors might appear too dominant in modest-sized rooms. In practice, these proportions often look more balanced than wider installations, especially in typical British semis and terraced houses. The frame divisions in 2m sliding doors create natural vertical lines that can make rooms feel taller.
Many external doors installed in UK homes measure between 1.8 and 2.2 metres wide. This makes 2m patio doors feel proportionate to the building’s overall scale. The width allows enough glass area to bring in plenty of light without overwhelming the wall they’re set into.

Operating Patterns
The advantage of triple tracks lies in their flexibility. Standard 2m sliding doors typically open halfway, but triple track systems can open up to two-thirds of the total width. This extra opening width proves especially valuable when moving furniture or garden equipment through the doorway.
Different panel arrangements become possible with triple track systems. Two sliding panels can move independently of a fixed panel, or all three panels might slide. The choice depends largely on how you plan to use the space and whether you want to open the full width regularly.
Triple track 2m patio doors require deeper frame profiles than simpler systems. The additional track depth means the frame usually projects about 30mm further into the room than two-track alternatives. Manufacturers compensate for this by keeping the visible frame faces as slim as possible, preserving sight lines through the glass.
Modern triple track systems include sophisticated drainage channels within their frames. Water running down the glass gets directed through hidden paths to the exterior, preventing pooling in the tracks. This detail matters particularly in British weather conditions, where driving rain can test the limits of standard drainage systems.
We’d Love to Help You
Vision Glass Doors is a designer, manufacturer, and installer of premium door systems. We are a family run business with over 20 years’ experience and 5,000 installations across the UK.
Our leading range of door systems include Ultra Slim – Slide and Turn Doors, Slimline Sliding Patio Doors and Frameless Glass Doors. Suitable for various internal and external applications, they are applicable to residential and commercial projects.
Click Quick Quote Online for a free quotation within 24 hours. Alternatively, call or email us on 01582 492730 or at info@visionglassdoors.co.uk.

